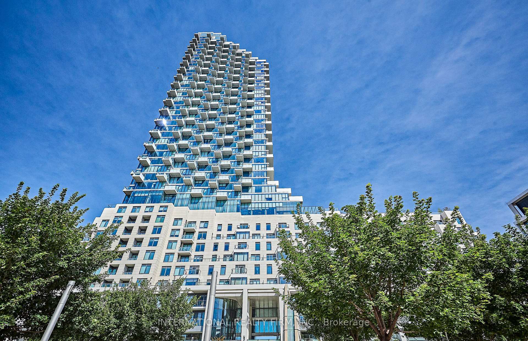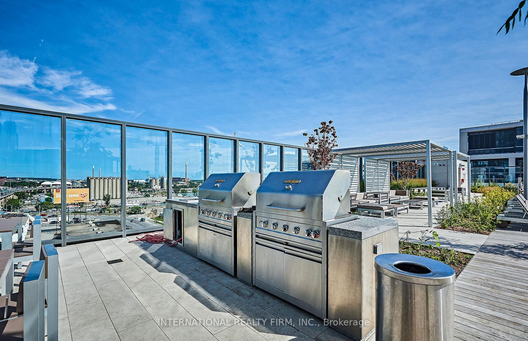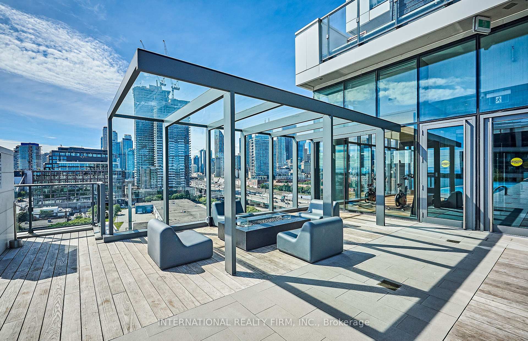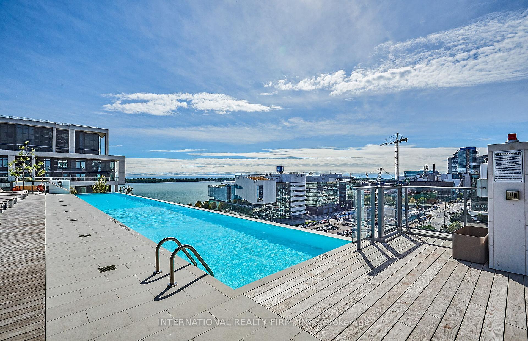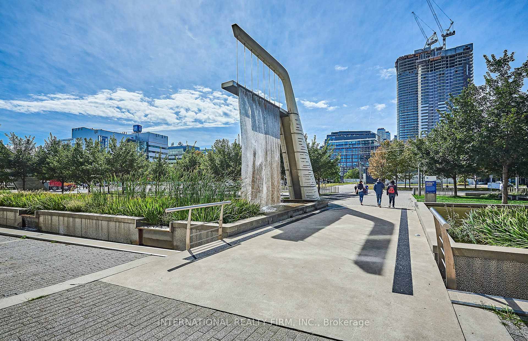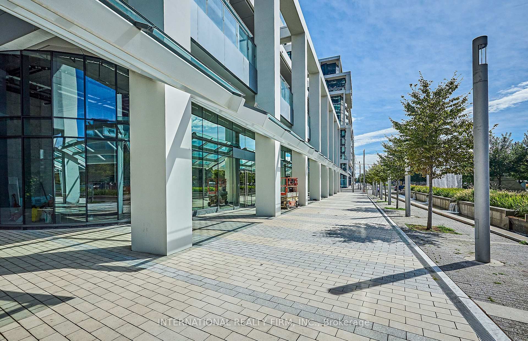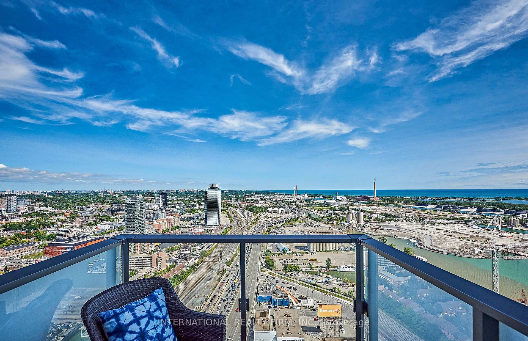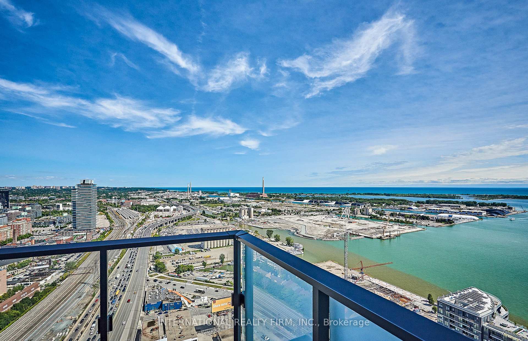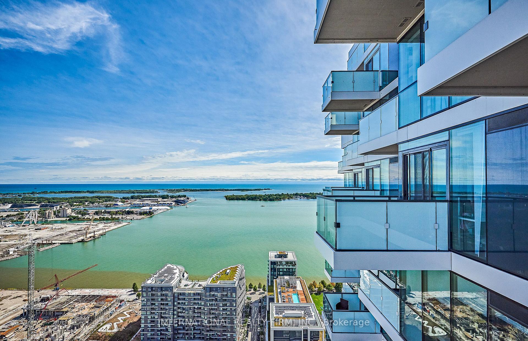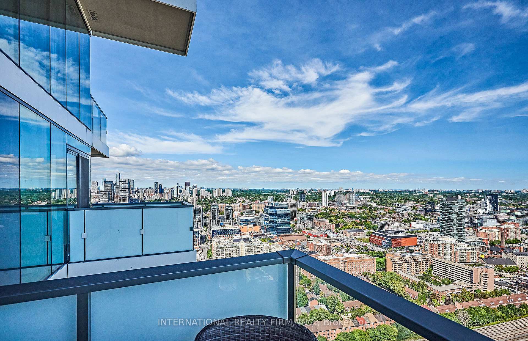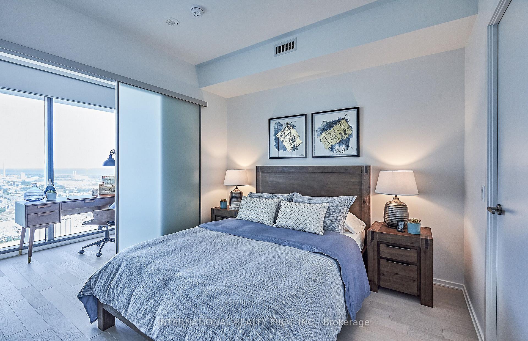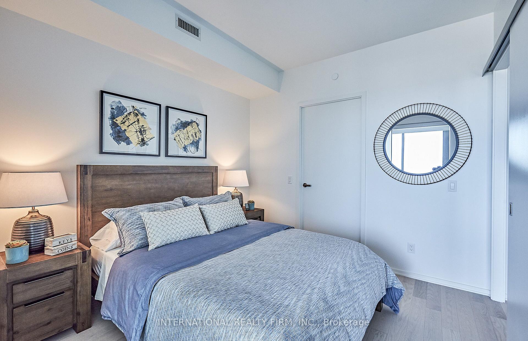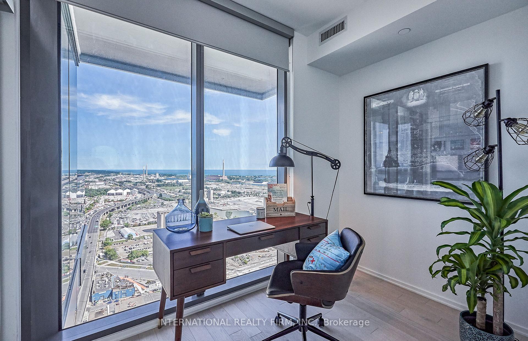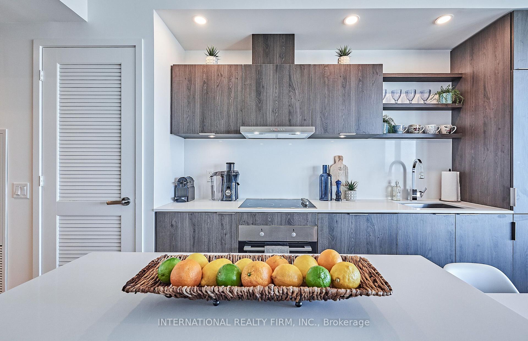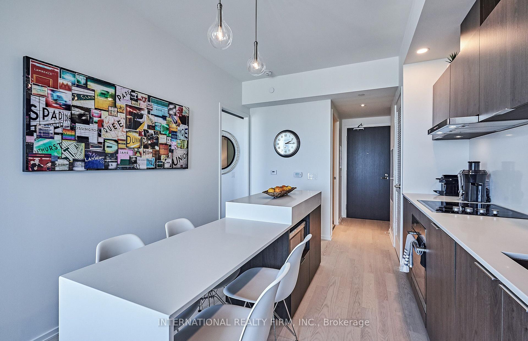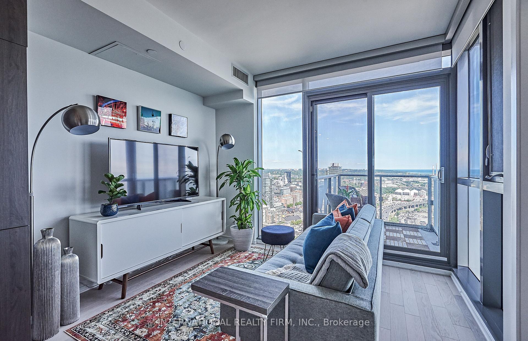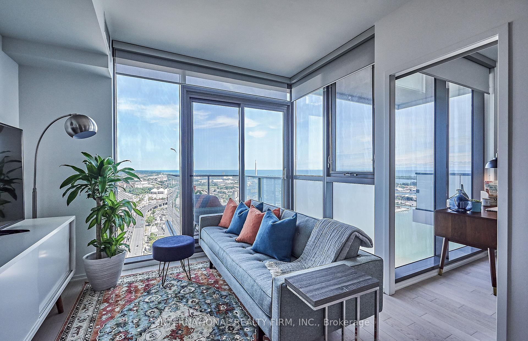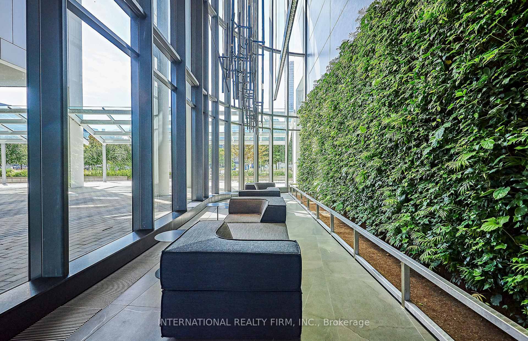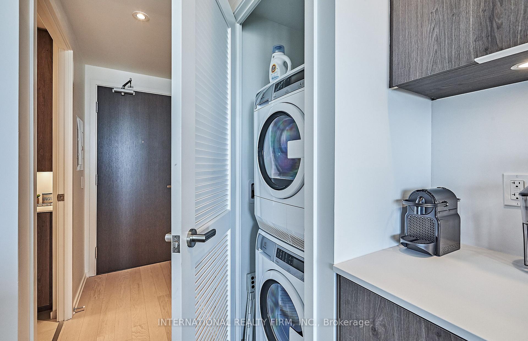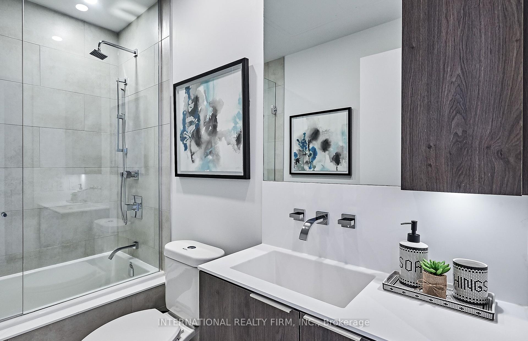$717,900
Available - For Sale
Listing ID: C12150934
16 Bonnycastle Stre , Toronto, M5A 4M6, Toronto
| Welcome to your sky-high sanctuary! This stunning high-floor unit guarantees breathtaking, unobstructed views for years to come because let's be real, nobody wants a surprise construction site blocking their panorama. With soaring 9-ft ceilings and expansive South, East, and North exposures, soak in unbeatable lake and city views that stretch for miles. Inside, the functional layout delivers effortless living: a smartly designed bedroom plus a spacious den, perfect for a murphy bed/office combo or even transforming into a large, dreamy lake-view retreat because why settle for ordinary when you can have extraordinary? Parking? Oh, it's premium. Your P2-level spot includes an EV charger option (a $10,000+ value), making it a future-proof choice for any eco-friendly commuter. Award-winning architectural design crafted by the reputable Great Gulf, this building isn't just stylish it's smart. Indulge in resort-style amenities, dry and wet saunas, jacuzzi, including a 10th-floor infinity pool that lets you swim with skyline views. Low condo fees, high convenience. Say goodbye to unpredictable fee hikes! With 02% annual increases over the past three years, this well-managed property includes high speed internet + parking maintenance in the condo fees, keeping ownership stress-free. |
| Price | $717,900 |
| Taxes: | $3712.35 |
| Occupancy: | Tenant |
| Address: | 16 Bonnycastle Stre , Toronto, M5A 4M6, Toronto |
| Postal Code: | M5A 4M6 |
| Province/State: | Toronto |
| Directions/Cross Streets: | Queens Quay E/Lower Sherbourne |
| Level/Floor | Room | Length(ft) | Width(ft) | Descriptions | |
| Room 1 | Flat | Primary B | 10 | 10.33 | Walk-In Closet(s), Glass Doors, Sliding Doors |
| Room 2 | Flat | Den | 10 | 6.17 | Window Floor to Ceil, Sliding Doors, Separate Room |
| Room 3 | Flat | Living Ro | 11.09 | 9.09 | Open Concept, Window Floor to Ceil, W/O To Balcony |
| Room 4 | Flat | Dining Ro | 13.58 | 10.17 | Combined w/Kitchen, Open Concept, Centre Island |
| Room 5 | Flat | Kitchen | 13.58 | 10.17 | Combined w/Dining, Stainless Steel Appl, B/I Appliances |
| Washroom Type | No. of Pieces | Level |
| Washroom Type 1 | 3 | Flat |
| Washroom Type 2 | 0 | |
| Washroom Type 3 | 0 | |
| Washroom Type 4 | 0 | |
| Washroom Type 5 | 0 |
| Total Area: | 0.00 |
| Approximatly Age: | 6-10 |
| Washrooms: | 1 |
| Heat Type: | Forced Air |
| Central Air Conditioning: | Central Air |
$
%
Years
This calculator is for demonstration purposes only. Always consult a professional
financial advisor before making personal financial decisions.
| Although the information displayed is believed to be accurate, no warranties or representations are made of any kind. |
| INTERNATIONAL REALTY FIRM, INC. |
|
|

Farnaz Mahdi Zadeh
Sales Representative
Dir:
6473230311
Bus:
647-479-8477
| Book Showing | Email a Friend |
Jump To:
At a Glance:
| Type: | Com - Condo Apartment |
| Area: | Toronto |
| Municipality: | Toronto C08 |
| Neighbourhood: | Waterfront Communities C8 |
| Style: | Apartment |
| Approximate Age: | 6-10 |
| Tax: | $3,712.35 |
| Maintenance Fee: | $559.95 |
| Beds: | 1+1 |
| Baths: | 1 |
| Fireplace: | N |
Locatin Map:
Payment Calculator:

