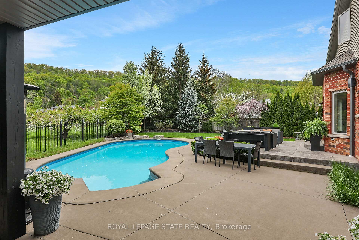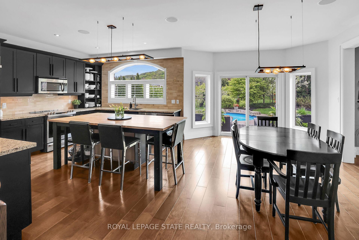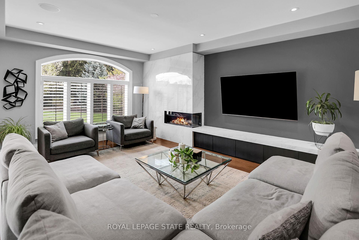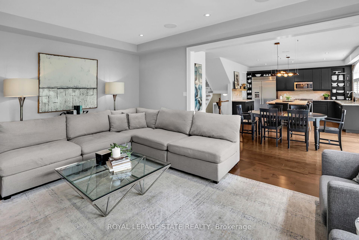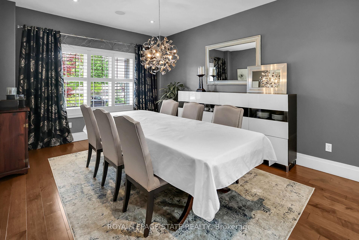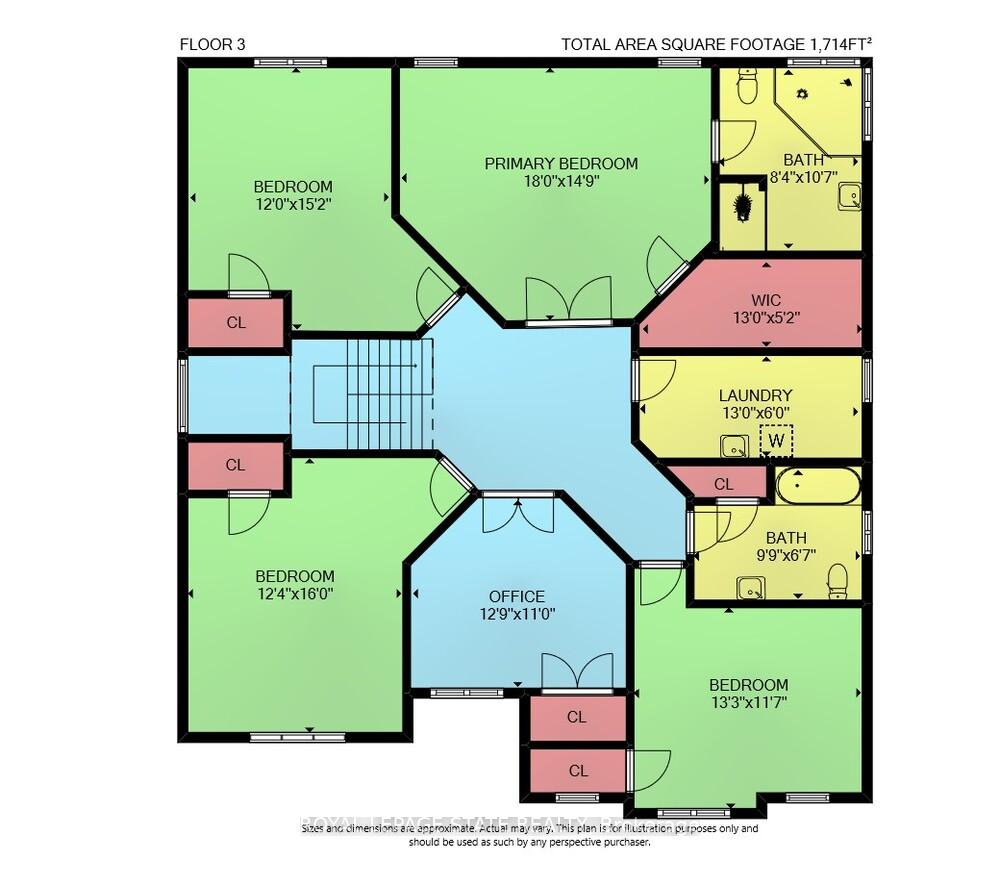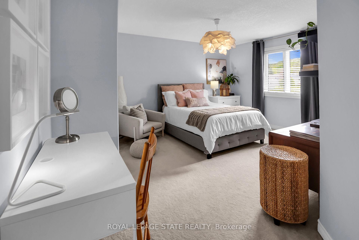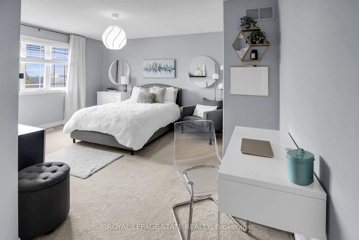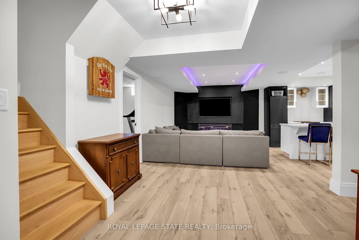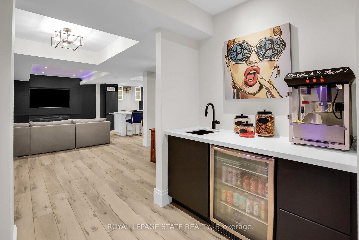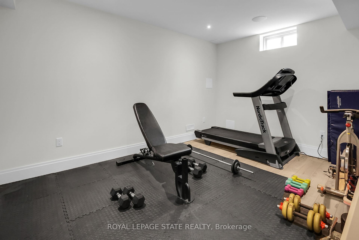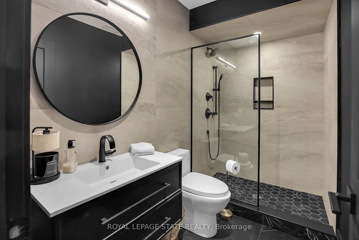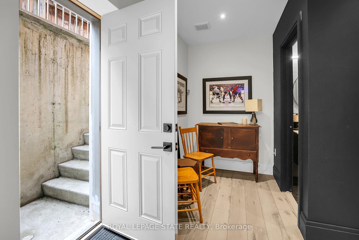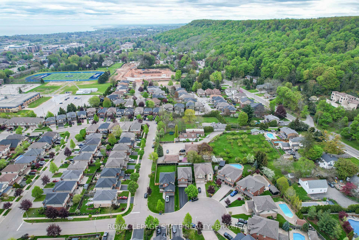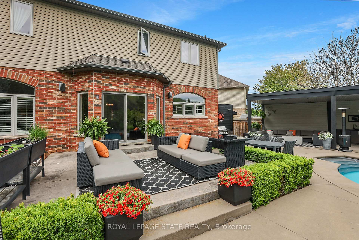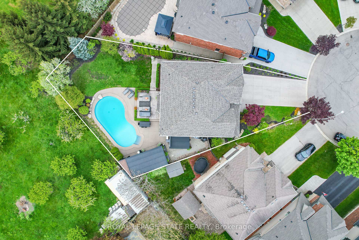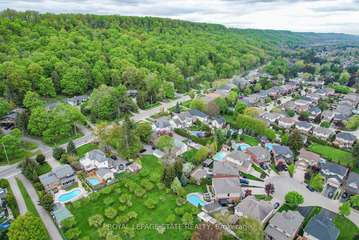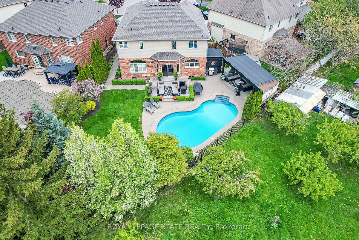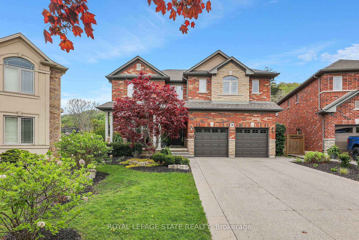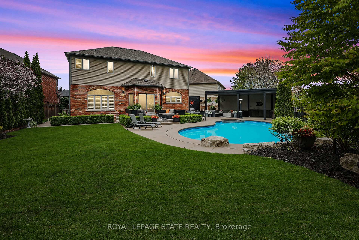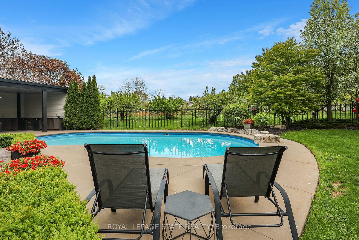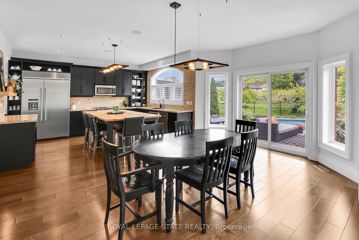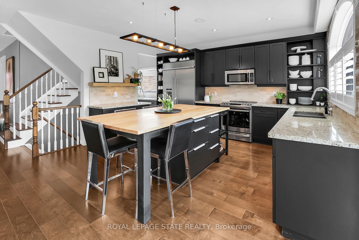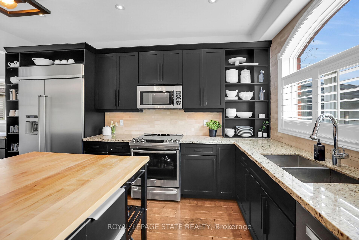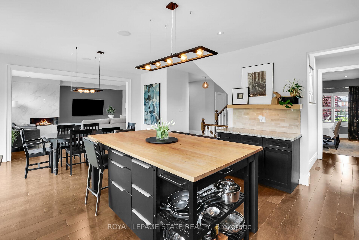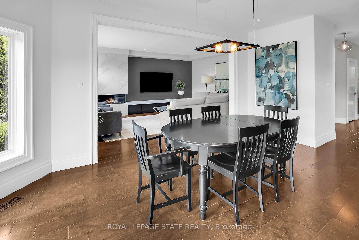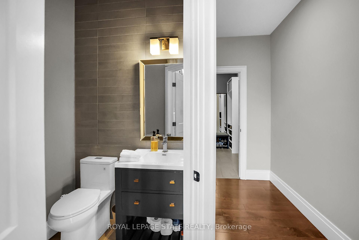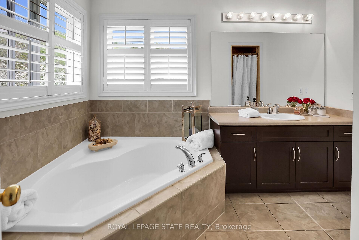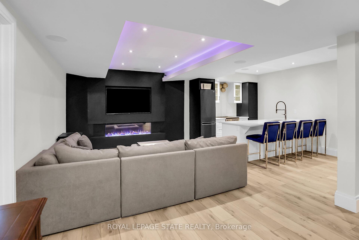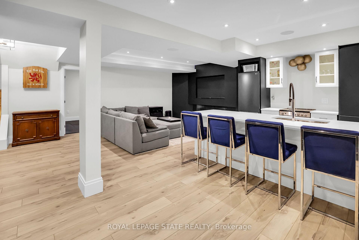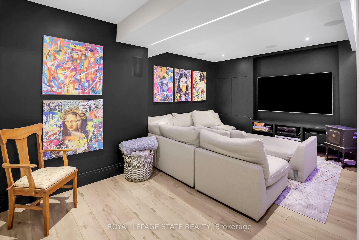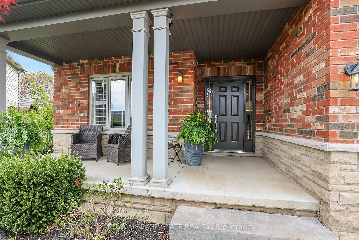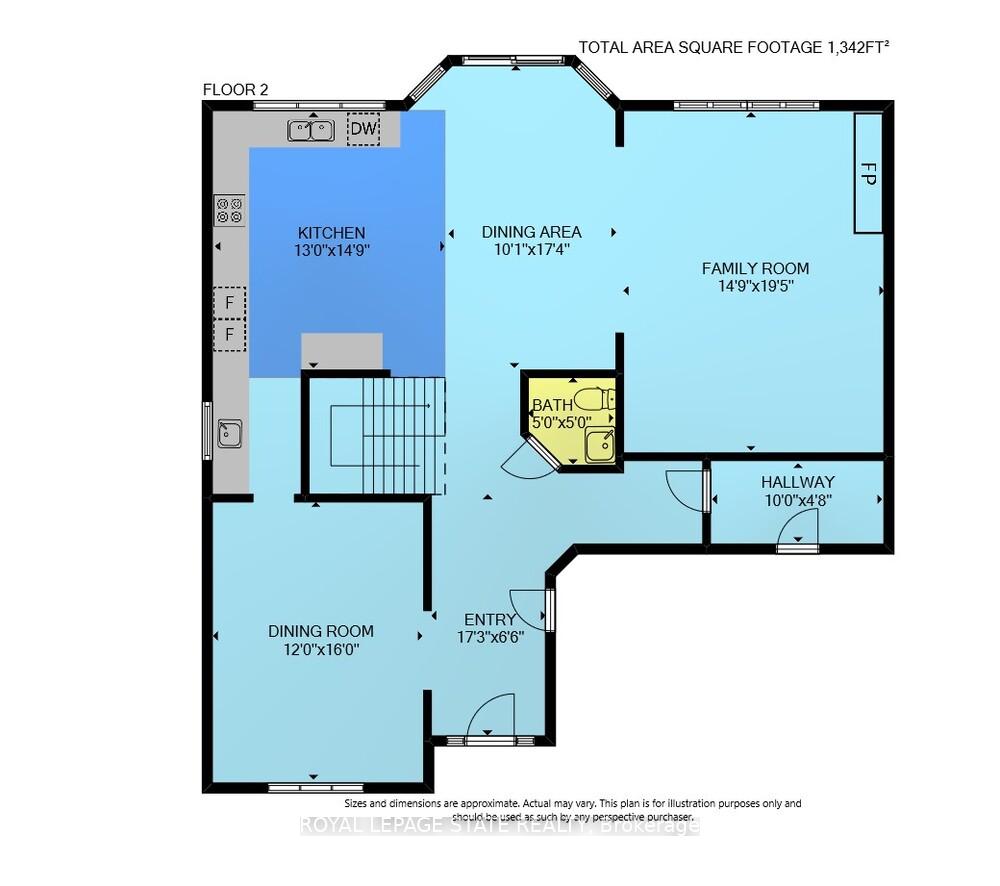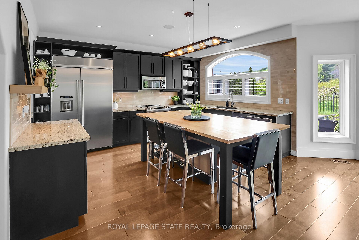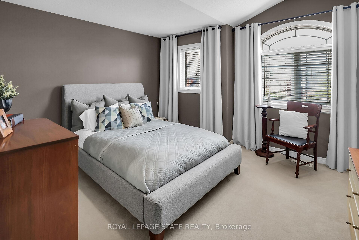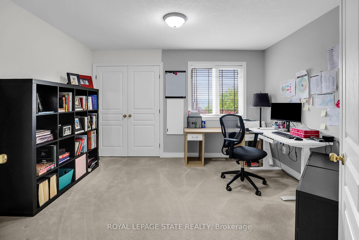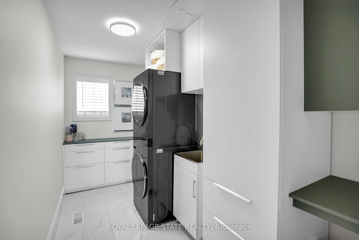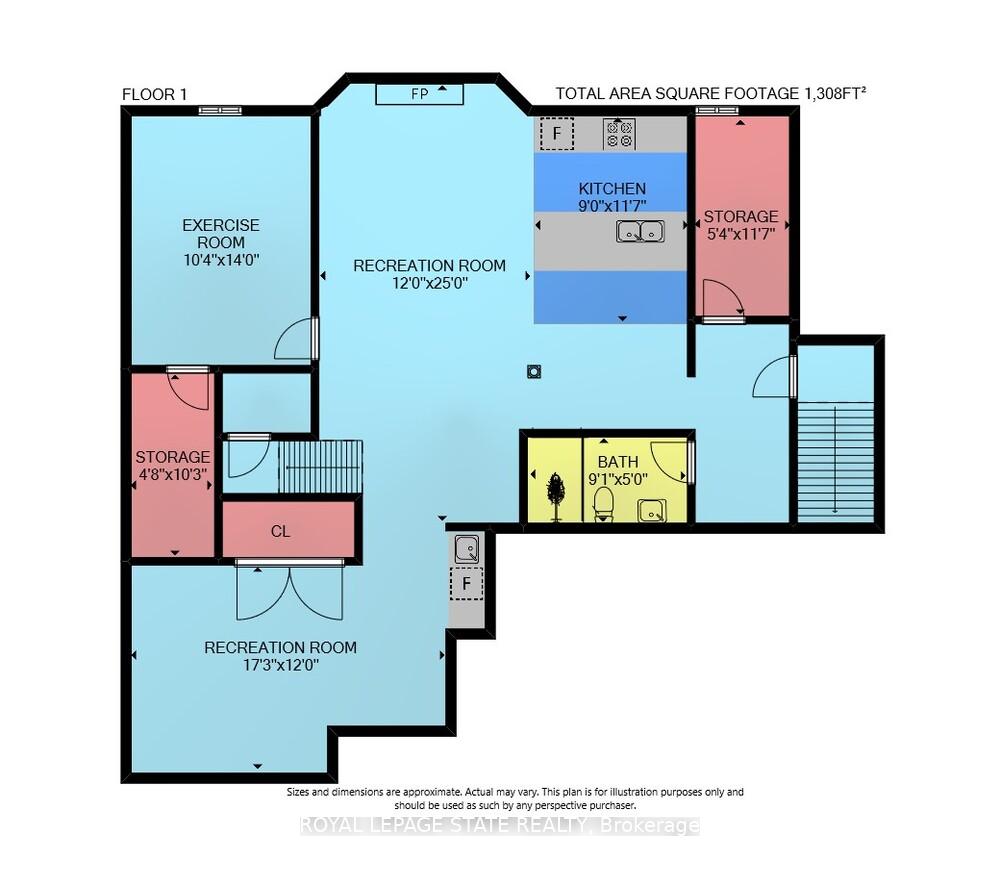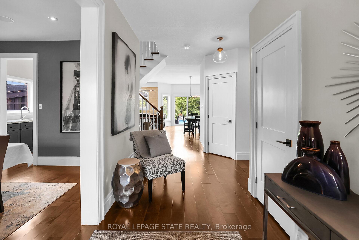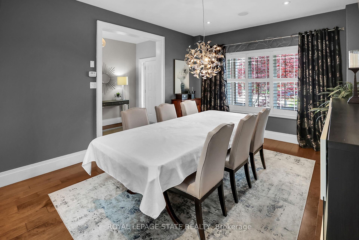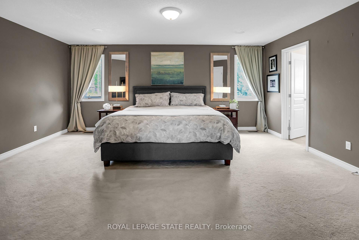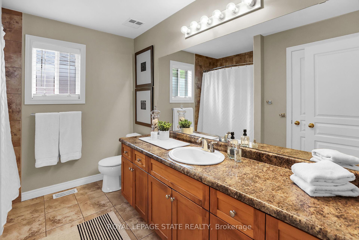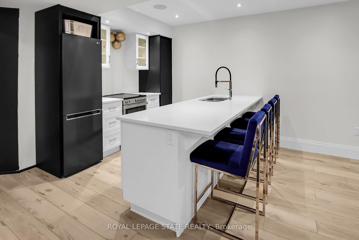$1,849,900
Available - For Sale
Listing ID: X12150883
20 Catalpa Cour , Grimsby, L3M 0B1, Niagara
| Stunning Orchard & Escarpment Views | Full In-Law Suite | Heated Inground Pool - Nestled on a quiet cul-de-sac in a family-friendly neighbourhood, this exceptional home offers over 4,200 sq. ft. of beautifully finished living space, complete with 5+1 bedrooms, a fully separate in-law suite with private walk-up entrance, and a pie-shaped lot featuring a heated inground pool, multiple entertaining areas, and a covered gazebo all set against a breathtaking backdrop of orchards and the Niagara Escarpment. From the moment you arrive, the homes impressive curb appeal stands out. Step into the welcoming foyer with 9' ceilings, a large formal dining room, and move into the heart of the home an expansive eat-in kitchen with breakfast bar, seamlessly connected to the renovated family room with fireplace, both offering picturesque views of the backyard oasis.The main level also includes a spacious mudroom with custom cabinetry and a convenient powder room. Upstairs, you'll find five generously sized bedrooms, upper-level laundry, a 4-piece bathroom, and a primary suite complete with a walk-in closet and 4-piece ensuite. The fully finished lower level is thoughtfully designed for versatility, with space for a recreation room with wet bar as well as a complete in-law suite ideal for multi-generational living, full-time rental, or AirBnB. This suite includes a bedroom, 3-piece bathroom, modern kitchen, spacious living area with built-in electric fireplace and TV, and private storage, all accessible via a separate side walk-up entrance. Ideally located close to the QEW, top-rated schools, parks, and the newly renovated Peach King Centre, this is a truly remarkable home that offers both space and serenity. |
| Price | $1,849,900 |
| Taxes: | $9561.00 |
| Occupancy: | Owner |
| Address: | 20 Catalpa Cour , Grimsby, L3M 0B1, Niagara |
| Directions/Cross Streets: | Livingston and Chestnut |
| Rooms: | 3 |
| Rooms +: | 2 |
| Bedrooms: | 5 |
| Bedrooms +: | 1 |
| Family Room: | T |
| Basement: | Separate Ent, Finished |
| Level/Floor | Room | Length(ft) | Width(ft) | Descriptions | |
| Room 1 | Main | Dining Ro | 12.14 | 16.07 | |
| Room 2 | Main | Kitchen | 13.12 | 14.76 | |
| Room 3 | Main | Breakfast | 10.17 | 17.38 | |
| Room 4 | Main | Family Ro | 14.76 | 19.68 | Fireplace |
| Room 5 | Main | Mud Room | 10.17 | 4.59 | |
| Room 6 | Second | Primary B | 18.04 | 14.76 | 4 Pc Ensuite, Walk-In Closet(s) |
| Room 7 | Second | Bedroom 2 | 12.14 | 15.09 | |
| Room 8 | Second | Bedroom 3 | 12.46 | 16.07 | |
| Room 9 | Second | Bedroom 4 | 12.79 | 11.15 | |
| Room 10 | Second | Bedroom 5 | 13.12 | 11.48 | |
| Room 11 | Second | Laundry | 13.12 | 5.9 | |
| Room 12 | Basement | Bedroom | 10.17 | 14.1 | |
| Room 13 | Basement | Recreatio | 12.14 | 24.93 | Electric Fireplace |
| Room 14 | Basement | Kitchen | 8.86 | 11.48 | |
| Room 15 | Basement | Media Roo | 17.38 | 12.14 | Wet Bar |
| Washroom Type | No. of Pieces | Level |
| Washroom Type 1 | 2 | Main |
| Washroom Type 2 | 4 | Second |
| Washroom Type 3 | 3 | Basement |
| Washroom Type 4 | 0 | |
| Washroom Type 5 | 0 |
| Total Area: | 0.00 |
| Approximatly Age: | 16-30 |
| Property Type: | Detached |
| Style: | 2-Storey |
| Exterior: | Brick, Vinyl Siding |
| Garage Type: | Attached |
| (Parking/)Drive: | Private Do |
| Drive Parking Spaces: | 4 |
| Park #1 | |
| Parking Type: | Private Do |
| Park #2 | |
| Parking Type: | Private Do |
| Pool: | Inground |
| Other Structures: | Gazebo, Shed |
| Approximatly Age: | 16-30 |
| Approximatly Square Footage: | 3000-3500 |
| Property Features: | Cul de Sac/D, Fenced Yard |
| CAC Included: | N |
| Water Included: | N |
| Cabel TV Included: | N |
| Common Elements Included: | N |
| Heat Included: | N |
| Parking Included: | N |
| Condo Tax Included: | N |
| Building Insurance Included: | N |
| Fireplace/Stove: | Y |
| Heat Type: | Forced Air |
| Central Air Conditioning: | Central Air |
| Central Vac: | N |
| Laundry Level: | Syste |
| Ensuite Laundry: | F |
| Sewers: | Sewer |
$
%
Years
This calculator is for demonstration purposes only. Always consult a professional
financial advisor before making personal financial decisions.
| Although the information displayed is believed to be accurate, no warranties or representations are made of any kind. |
| ROYAL LEPAGE STATE REALTY |
|
|

Farnaz Mahdi Zadeh
Sales Representative
Dir:
6473230311
Bus:
647-479-8477
| Virtual Tour | Book Showing | Email a Friend |
Jump To:
At a Glance:
| Type: | Freehold - Detached |
| Area: | Niagara |
| Municipality: | Grimsby |
| Neighbourhood: | 541 - Grimsby West |
| Style: | 2-Storey |
| Approximate Age: | 16-30 |
| Tax: | $9,561 |
| Beds: | 5+1 |
| Baths: | 4 |
| Fireplace: | Y |
| Pool: | Inground |
Locatin Map:
Payment Calculator:

