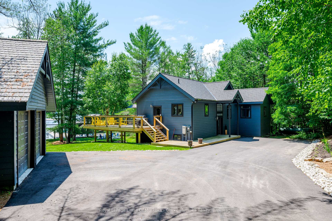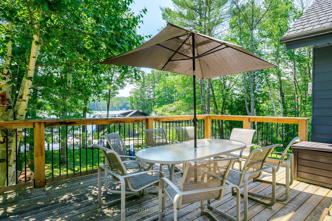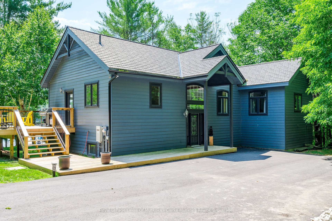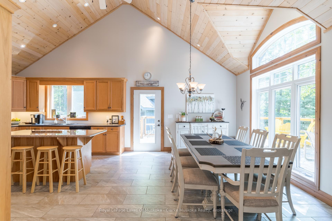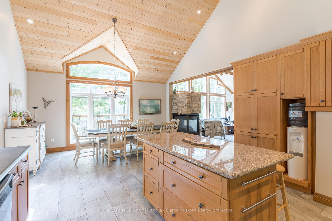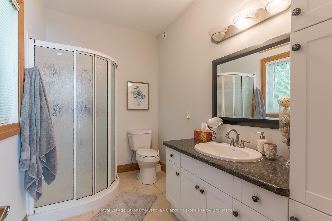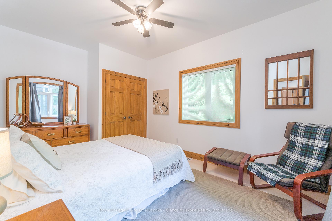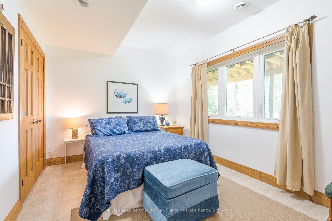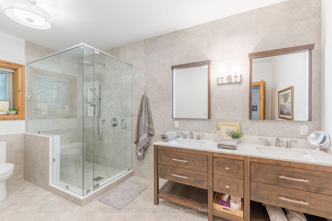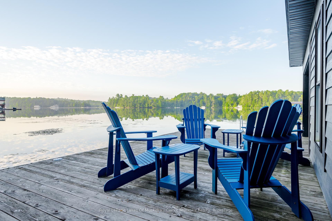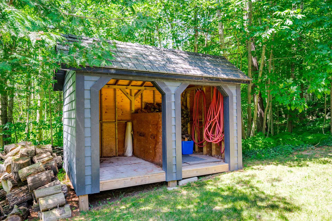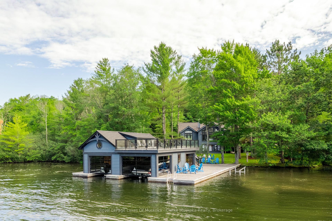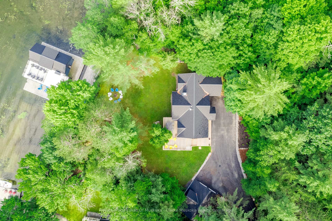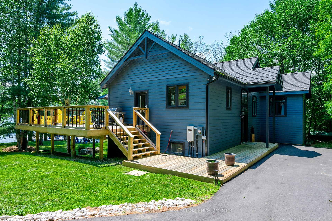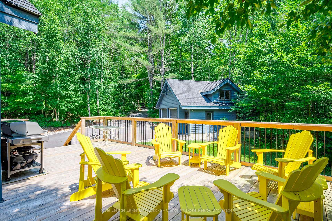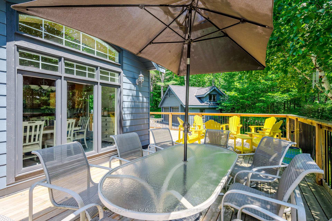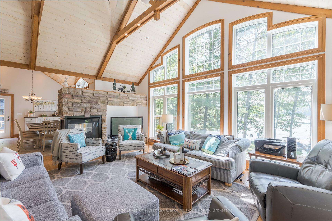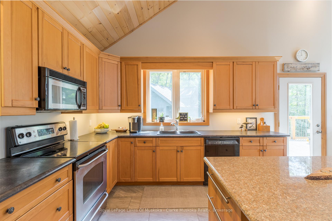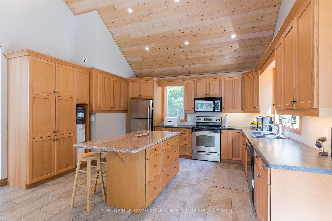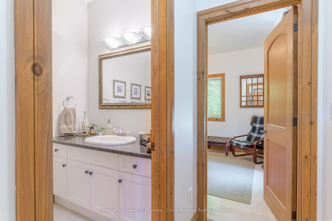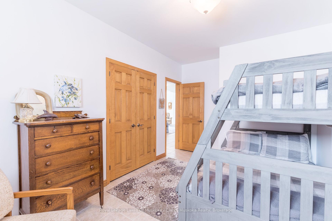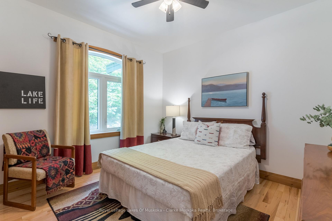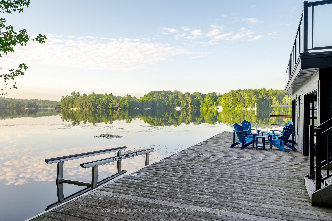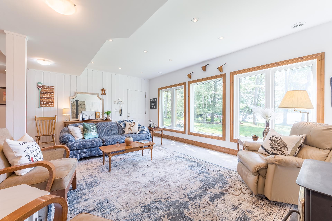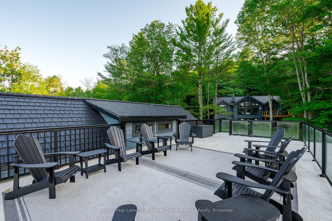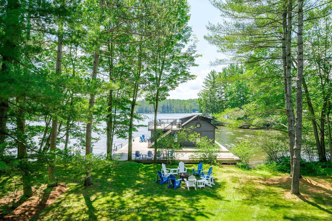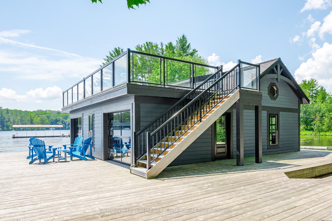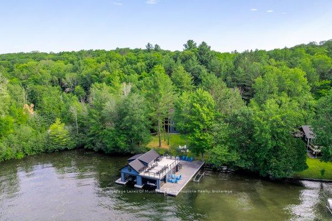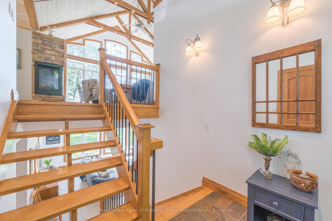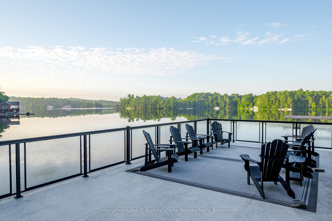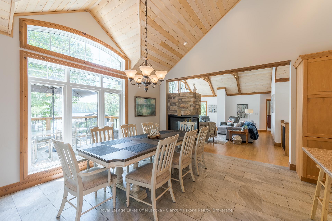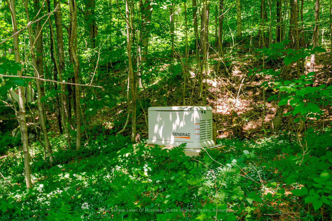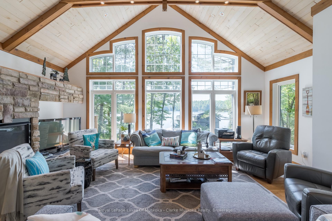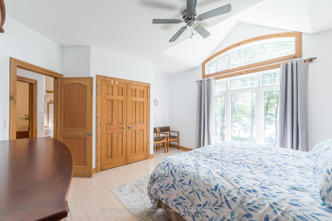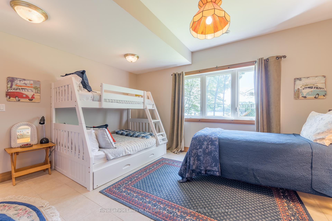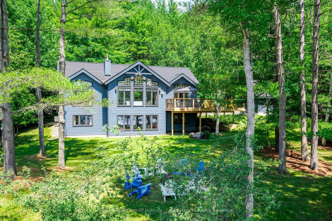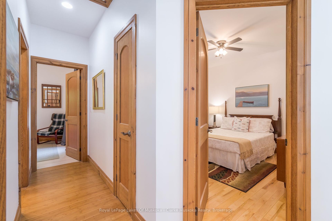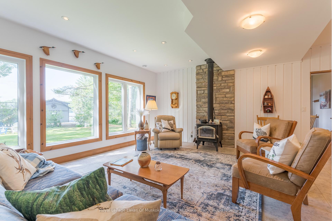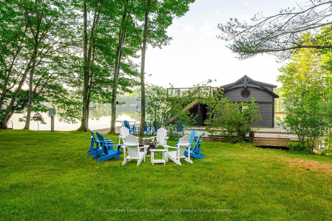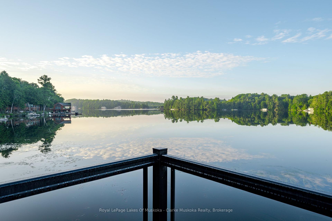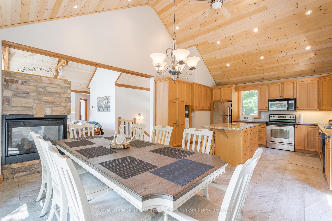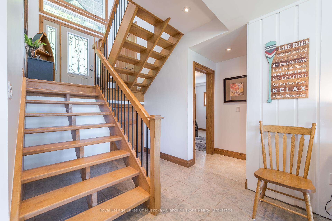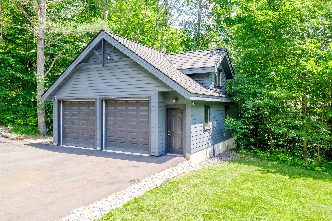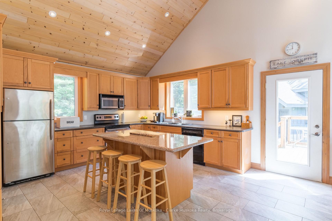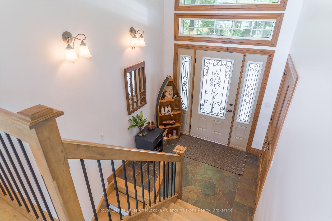$5,575,000
Available - For Sale
Listing ID: X12116445
1298 Hemlock Point Road , Muskoka Lakes, P0B 1J0, Muskoka
| Welcome to 1298 Hemlock Point, a classic Muskoka retreat nestled on the serene shores of Lake Joseph. This inviting 4-bedroom, 3-bathroom cottage blends comfort, space, and natural charm in one of the regions most sought-after areas.Set on a beautifully level 1.49-acre lot with 205 feet of south-facing frontage, the property enjoys all-day sun and a prime lakeside setting.The shoreline offers hard-packed sand with a gentle, family-friendly entry into the lake ideal for swimming and lakeside enjoyment. The walkout basement provides convenient access to the spacious front yard and features 9-foot ceilings that enhance the open, bright feel of the space.Inside, the home is winterized for year-round use and includes in-floor heating throughout the lower level for added comfort. Cathedral ceilings in the great room and living room create a sense of airiness and grandeur, while large windows flood the interior with natural light.A wraparound porch extends from the home a perfect place to relax and take in the surrounding views. Whether spending time with loved ones, enjoying the lake, or embracing the slower pace of cottage life, this Lake Joseph property is a true escape. |
| Price | $5,575,000 |
| Taxes: | $9910.64 |
| Assessment Year: | 2024 |
| Occupancy: | Owner |
| Address: | 1298 Hemlock Point Road , Muskoka Lakes, P0B 1J0, Muskoka |
| Directions/Cross Streets: | Peninsula Rd & Hemlock Pt Rd |
| Rooms: | 14 |
| Bedrooms: | 4 |
| Bedrooms +: | 0 |
| Family Room: | T |
| Basement: | Full |
| Level/Floor | Room | Length(ft) | Width(ft) | Descriptions | |
| Room 1 | Main | Foyer | 6.56 | 7.64 | |
| Room 2 | Main | Living Ro | 17.71 | 21.29 | |
| Room 3 | Main | Dining Ro | 12.5 | 15.81 | |
| Room 4 | Main | Kitchen | 11.48 | 15.51 | |
| Room 5 | Main | Primary B | 13.32 | 15.51 | 3 Pc Ensuite |
| Room 6 | Main | Bathroom | 10.2 | 6.3 | 3 Pc Ensuite |
| Room 7 | Main | Bathroom | 10.07 | 5.22 | 4 Pc Bath |
| Room 8 | Main | Bedroom 2 | 10.43 | 15.48 | |
| Room 9 | Main | Bedroom 3 | 11.48 | 12.99 | |
| Room 10 | Basement | Recreatio | 27.91 | 20.93 | |
| Room 11 | Basement | Bedroom 4 | 13.22 | 15.48 | |
| Room 12 | Basement | Bedroom 5 | 10 | 14.99 | |
| Room 13 | Bedroom | ||||
| Room 14 | Basement | Laundry | 6.86 | 10.27 | |
| Room 15 | Basement | Bathroom | 8.43 | 14.5 | 4 Pc Bath |
| Washroom Type | No. of Pieces | Level |
| Washroom Type 1 | 3 | |
| Washroom Type 2 | 4 | |
| Washroom Type 3 | 0 | |
| Washroom Type 4 | 0 | |
| Washroom Type 5 | 0 |
| Total Area: | 0.00 |
| Property Type: | Detached |
| Style: | Bungalow-Raised |
| Exterior: | Wood |
| Garage Type: | Detached |
| (Parking/)Drive: | Private |
| Drive Parking Spaces: | 4 |
| Park #1 | |
| Parking Type: | Private |
| Park #2 | |
| Parking Type: | Private |
| Pool: | None |
| Approximatly Square Footage: | 1500-2000 |
| Property Features: | Golf |
| CAC Included: | N |
| Water Included: | N |
| Cabel TV Included: | N |
| Common Elements Included: | N |
| Heat Included: | N |
| Parking Included: | N |
| Condo Tax Included: | N |
| Building Insurance Included: | N |
| Fireplace/Stove: | Y |
| Heat Type: | Forced Air |
| Central Air Conditioning: | Central Air |
| Central Vac: | N |
| Laundry Level: | Syste |
| Ensuite Laundry: | F |
| Sewers: | Septic |
| Water: | Drilled W |
| Water Supply Types: | Drilled Well |
$
%
Years
This calculator is for demonstration purposes only. Always consult a professional
financial advisor before making personal financial decisions.
| Although the information displayed is believed to be accurate, no warranties or representations are made of any kind. |
| Royal LePage Lakes Of Muskoka - Clarke Muskoka Realty |
|
|

Farnaz Mahdi Zadeh
Sales Representative
Dir:
6473230311
Bus:
647-479-8477
| Book Showing | Email a Friend |
Jump To:
At a Glance:
| Type: | Freehold - Detached |
| Area: | Muskoka |
| Municipality: | Muskoka Lakes |
| Neighbourhood: | Medora |
| Style: | Bungalow-Raised |
| Tax: | $9,910.64 |
| Beds: | 4 |
| Baths: | 3 |
| Fireplace: | Y |
| Pool: | None |
Locatin Map:
Payment Calculator:

