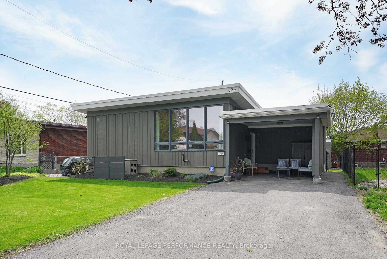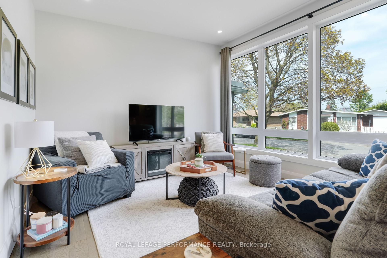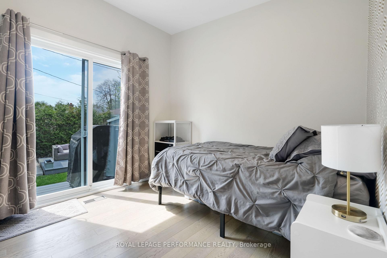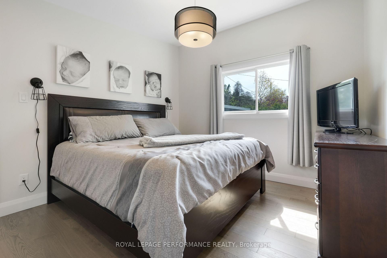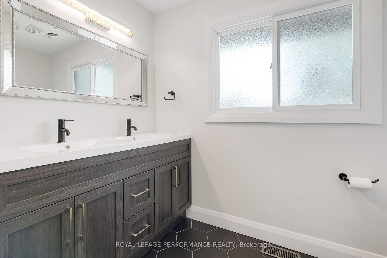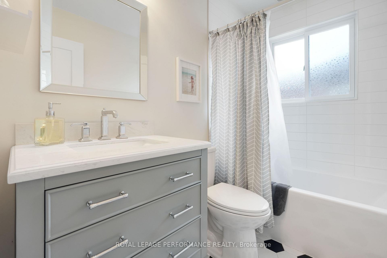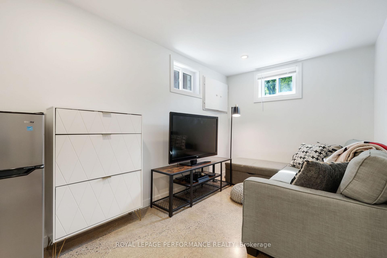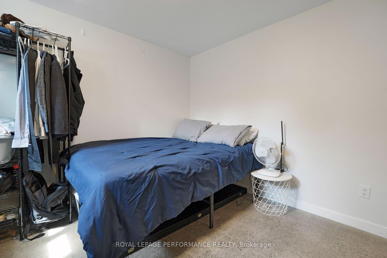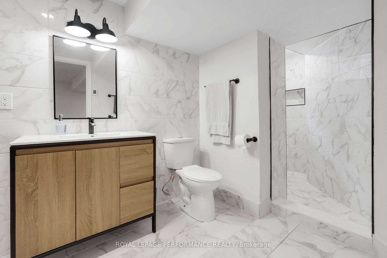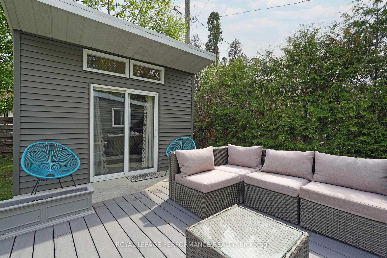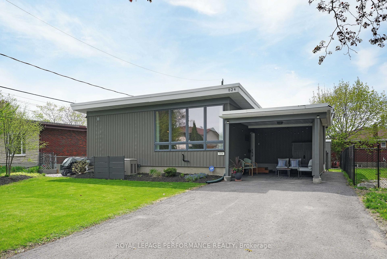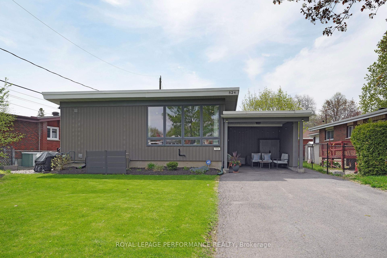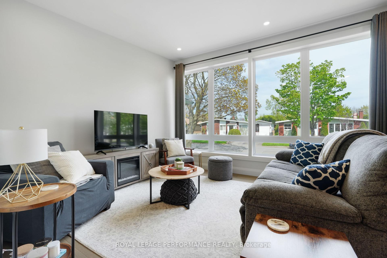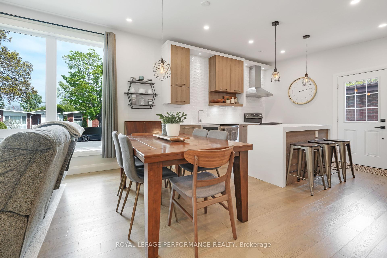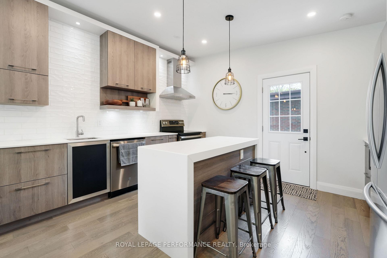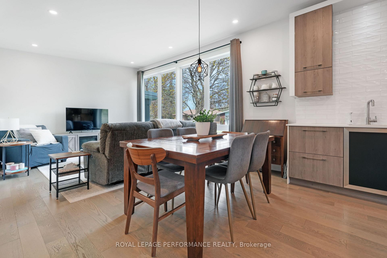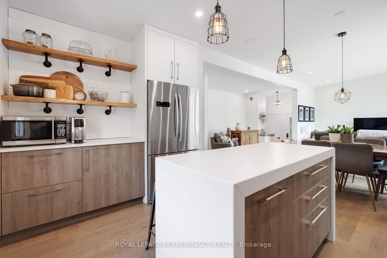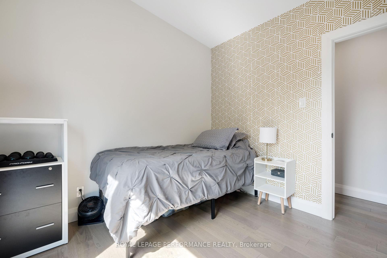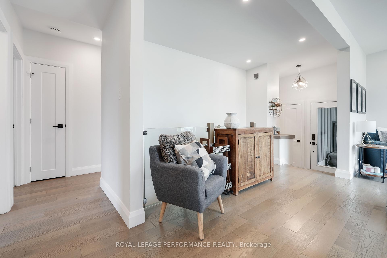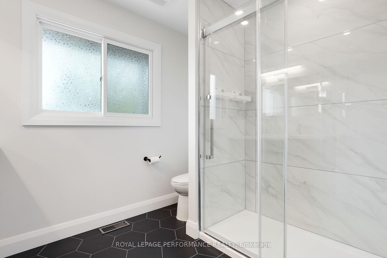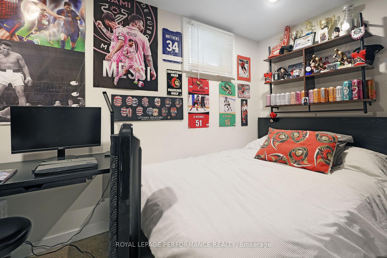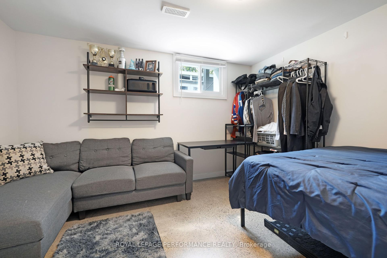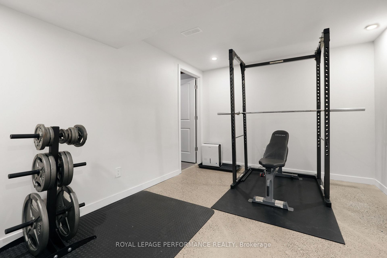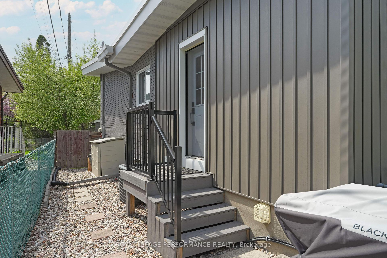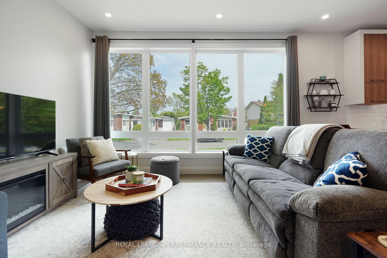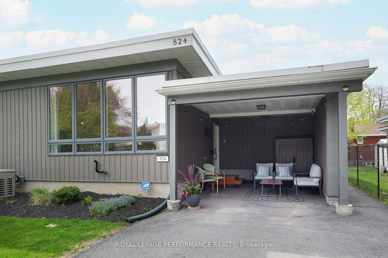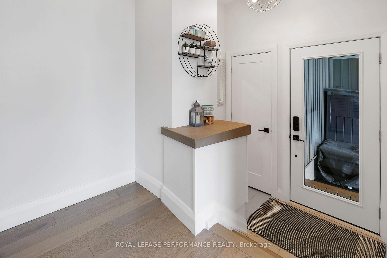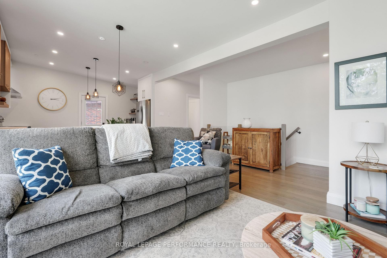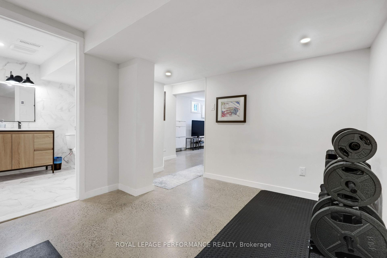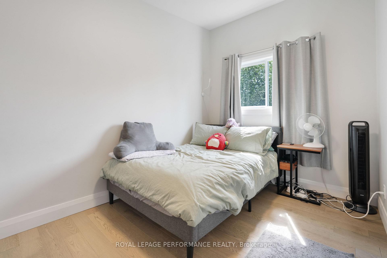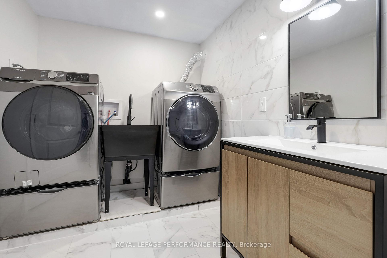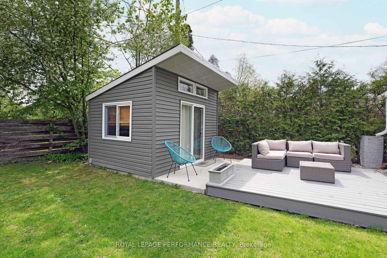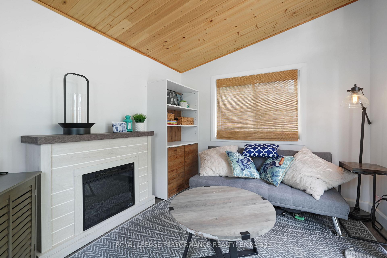$829,900
Available - For Sale
Listing ID: X12150391
824 Adams Aven , Elmvale Acres and Area, K1G 2Y2, Ottawa
| Quality renovations and updates to this fabulous mid century modern bungalow on a beautiful tree lined side street in Elmvale Acres. Beautiful windows, pot lighting and sloped ceilings bring wonderful light to the open concept main floor. Updated Kitchen with fabulous storage and all the modern features including a coffee bar and much more . Stainless appliances, quartz counters updated wood floors on main level. Most lighting has been updated. Three bedrooms on main floor and updated main bath. Primary bedroom features a large walkin closet and luxurious ensuite bath. Bedroom 2 has sliding doors leading to outside which also allows this room to be multi functional. Two basement rooms are being used as bedrooms the lower 4 piece bath is fully updated and luxurious. Lower level features a TV room , Gym area, laundry room, and storage you wont believe until you see it. Lovely low maintenance decks in the back yard. Mid century style storage shed and the most charming three season bunkie practical for many uses ie Office , Teen hang out, She /He shed that is Pinterest worthy!! Close to many good schools, Canterbury High School Arch Street Public. Walk to Grocery store and local coffee shops, easy transit. Roof 2018, updated windows, siding, furnace and AC. Newly installed Kohler Generator will keep the entire home going during any power interruptions! A necessary feature for families working or schooling from home!! Neat tidy gardens and landscaping surround the home. Sellers enjoy summer mornings and evenings in the quaint covered carport area. |
| Price | $829,900 |
| Taxes: | $4555.00 |
| Assessment Year: | 2024 |
| Occupancy: | Owner |
| Address: | 824 Adams Aven , Elmvale Acres and Area, K1G 2Y2, Ottawa |
| Directions/Cross Streets: | Pleasant Park and Holt |
| Rooms: | 10 |
| Rooms +: | 7 |
| Bedrooms: | 3 |
| Bedrooms +: | 2 |
| Family Room: | T |
| Basement: | Finished |
| Level/Floor | Room | Length(ft) | Width(ft) | Descriptions | |
| Room 1 | Main | Bathroom | 9.02 | 7.58 | 4 Pc Ensuite |
| Room 2 | Main | Bathroom | 8 | 4.95 | 4 Pc Ensuite |
| Room 3 | Main | Primary B | 12.69 | 10.76 | |
| Room 4 | Main | Bedroom 2 | 9.41 | 10.3 | |
| Room 5 | Main | Bedroom 3 | 12.73 | 7.97 | |
| Room 6 | Main | Kitchen | 13.61 | 11.91 | |
| Room 7 | Main | Dining Ro | 15.65 | 7.12 | |
| Room 8 | Main | Living Ro | 11.61 | 9.74 | |
| Room 9 | Basement | Bedroom 4 | 10.76 | 7.38 | |
| Room 10 | Basement | Bedroom 5 | 12.07 | 11.05 | |
| Room 11 | Basement | Recreatio | 14.73 | 9.81 | |
| Room 12 | Basement | Family Ro | 12.86 | 7.58 | |
| Room 13 | Basement | Bathroom | 16.53 | 6.59 | 4 Pc Bath |
| Room 14 | Basement | Laundry | 9.84 | 6.56 | |
| Room 15 | Basement | Utility R | 18.01 | 15.45 |
| Washroom Type | No. of Pieces | Level |
| Washroom Type 1 | 4 | Main |
| Washroom Type 2 | 0 | Basement |
| Washroom Type 3 | 0 | |
| Washroom Type 4 | 0 | |
| Washroom Type 5 | 0 | |
| Washroom Type 6 | 4 | Main |
| Washroom Type 7 | 0 | Basement |
| Washroom Type 8 | 0 | |
| Washroom Type 9 | 0 | |
| Washroom Type 10 | 0 |
| Total Area: | 0.00 |
| Approximatly Age: | 51-99 |
| Property Type: | Detached |
| Style: | Bungalow |
| Exterior: | Vinyl Siding |
| Garage Type: | Carport |
| Drive Parking Spaces: | 3 |
| Pool: | None |
| Other Structures: | Garden Shed, O |
| Approximatly Age: | 51-99 |
| Approximatly Square Footage: | 1100-1500 |
| CAC Included: | N |
| Water Included: | N |
| Cabel TV Included: | N |
| Common Elements Included: | N |
| Heat Included: | N |
| Parking Included: | N |
| Condo Tax Included: | N |
| Building Insurance Included: | N |
| Fireplace/Stove: | N |
| Heat Type: | Forced Air |
| Central Air Conditioning: | Central Air |
| Central Vac: | N |
| Laundry Level: | Syste |
| Ensuite Laundry: | F |
| Sewers: | Sewer |
$
%
Years
This calculator is for demonstration purposes only. Always consult a professional
financial advisor before making personal financial decisions.
| Although the information displayed is believed to be accurate, no warranties or representations are made of any kind. |
| ROYAL LEPAGE PERFORMANCE REALTY |
|
|

Farnaz Mahdi Zadeh
Sales Representative
Dir:
6473230311
Bus:
647-479-8477
| Book Showing | Email a Friend |
Jump To:
At a Glance:
| Type: | Freehold - Detached |
| Area: | Ottawa |
| Municipality: | Elmvale Acres and Area |
| Neighbourhood: | 3702 - Elmvale Acres |
| Style: | Bungalow |
| Approximate Age: | 51-99 |
| Tax: | $4,555 |
| Beds: | 3+2 |
| Baths: | 3 |
| Fireplace: | N |
| Pool: | None |
Locatin Map:
Payment Calculator:

