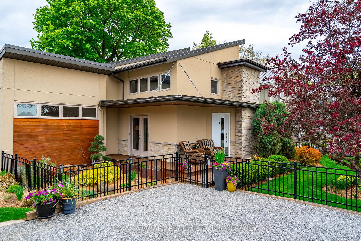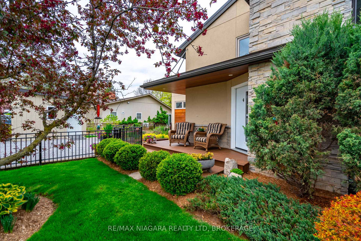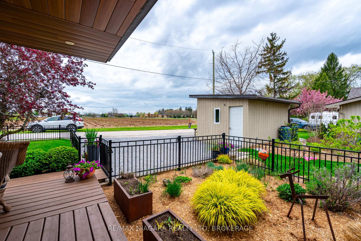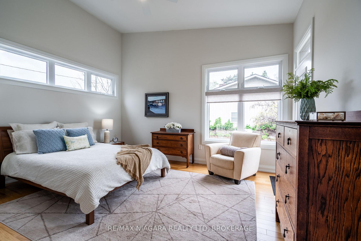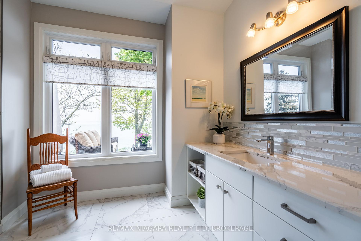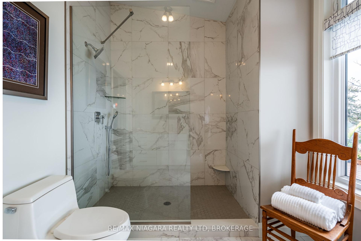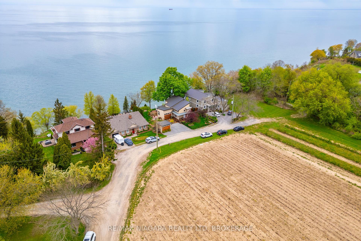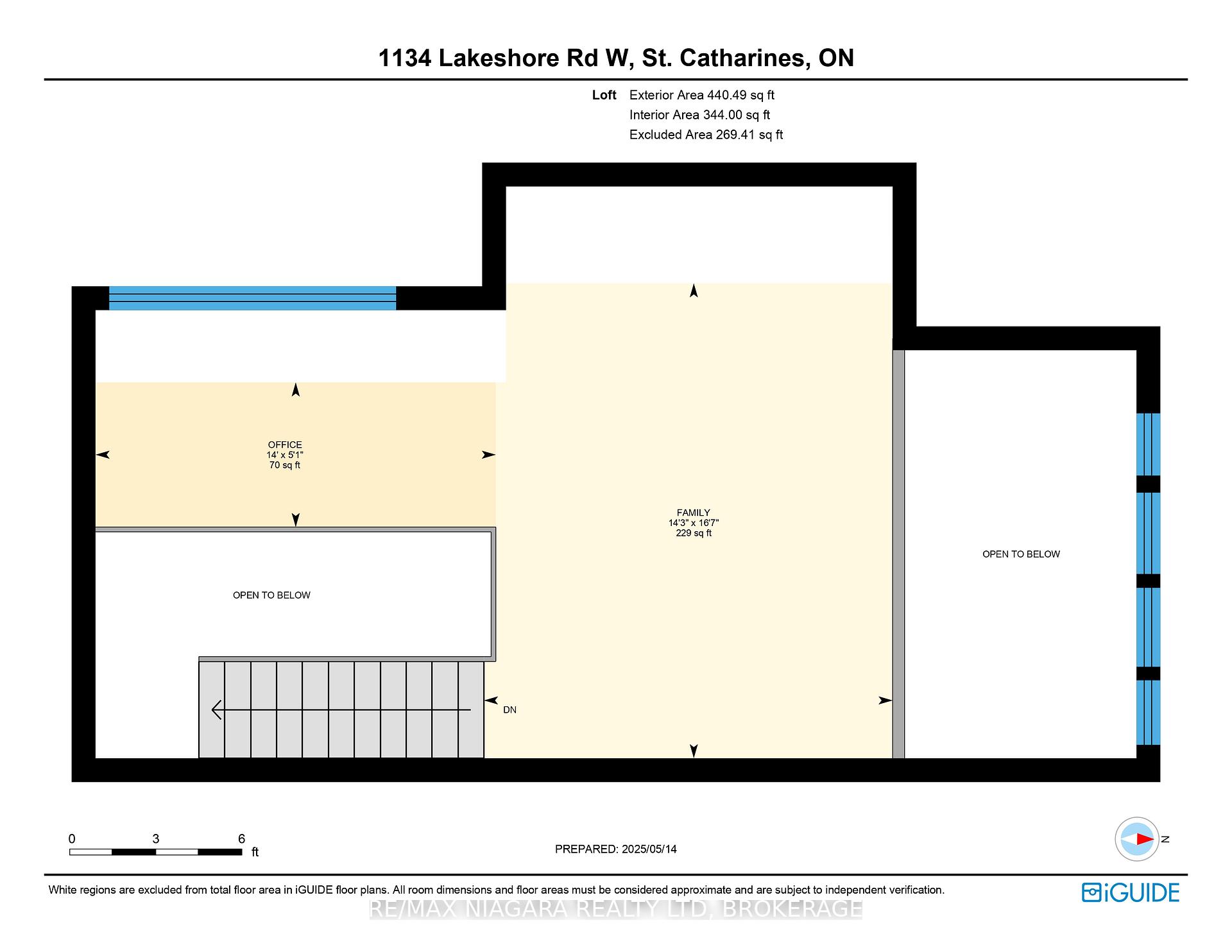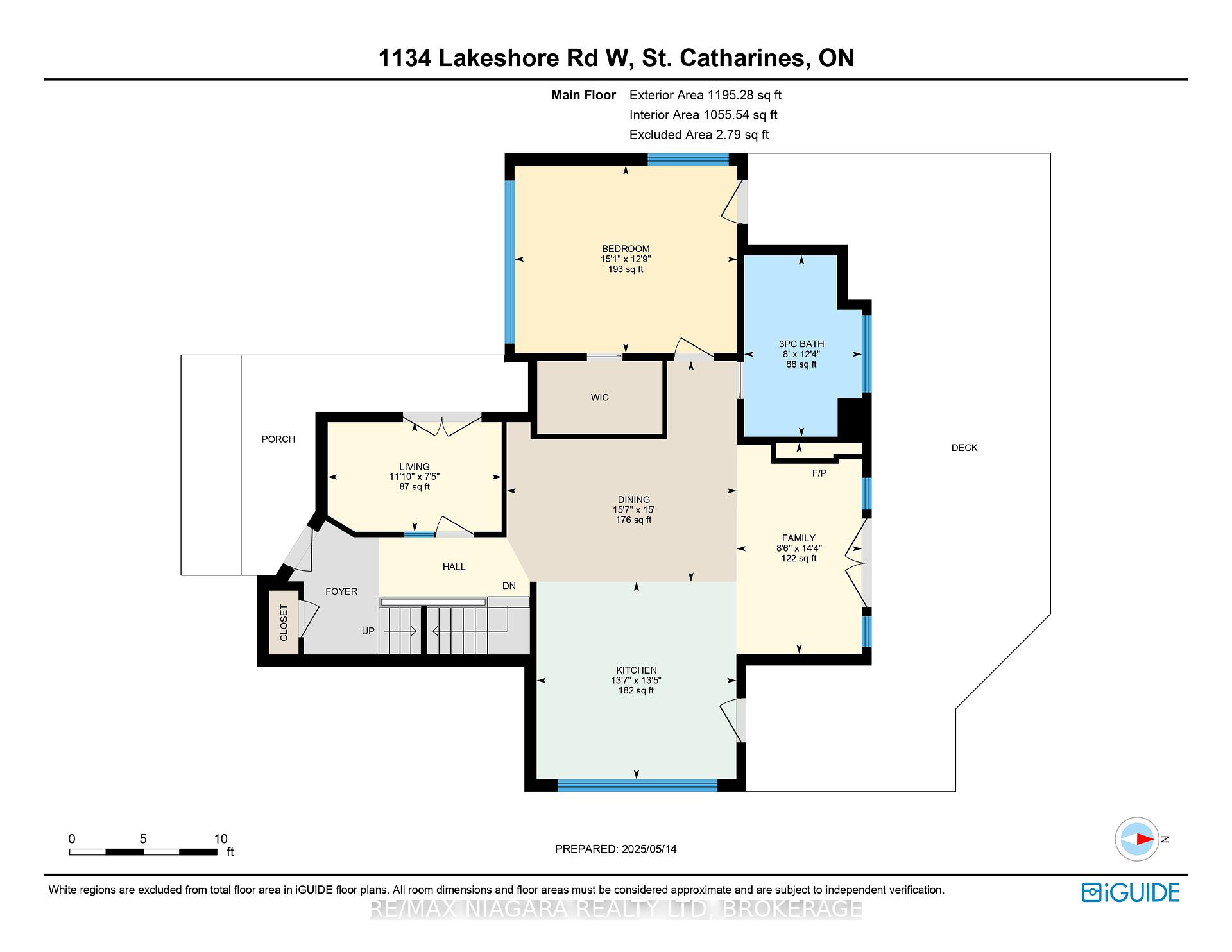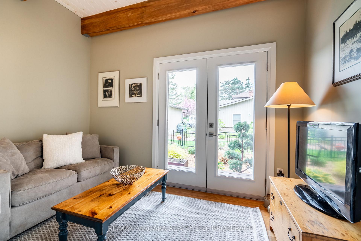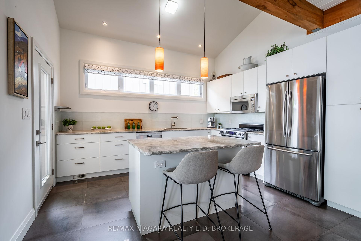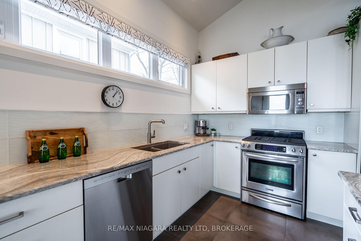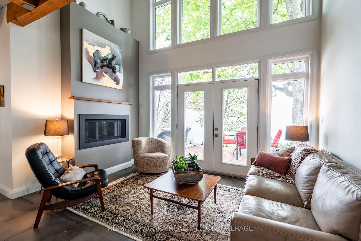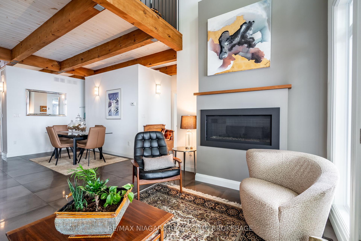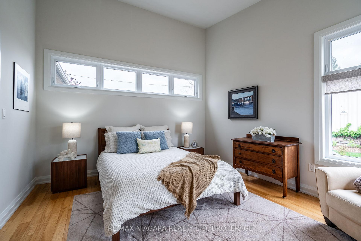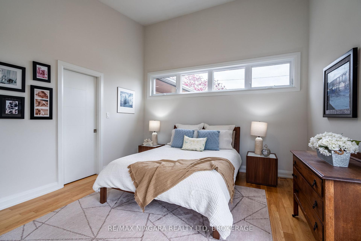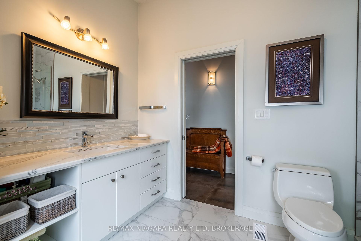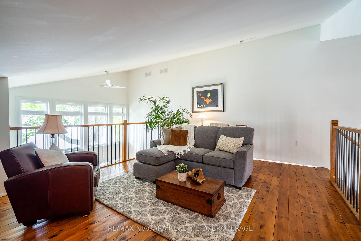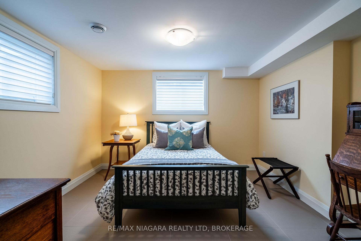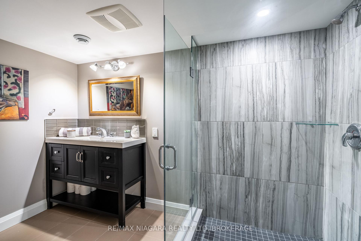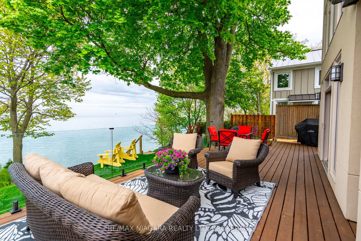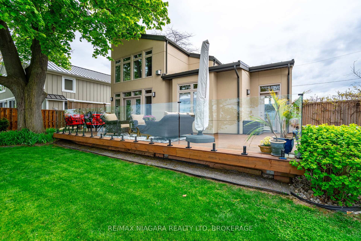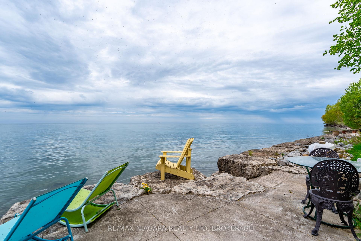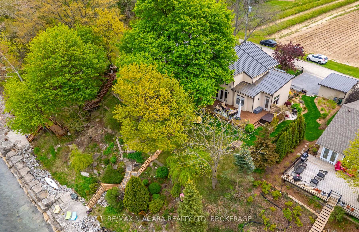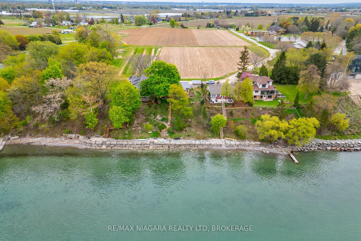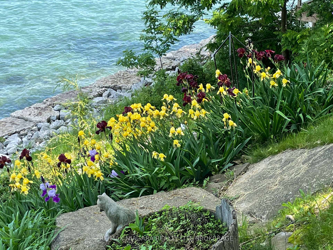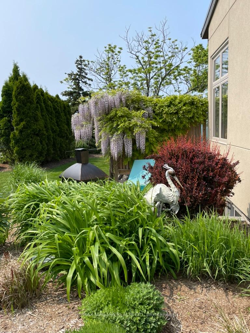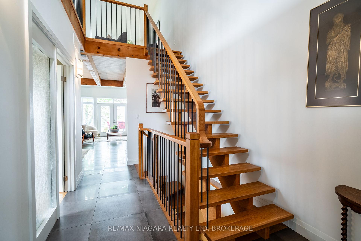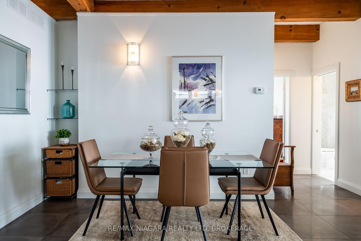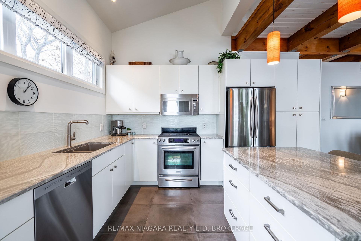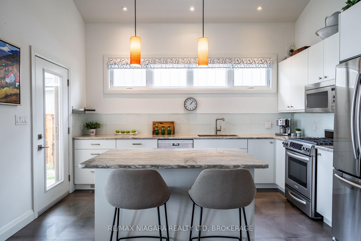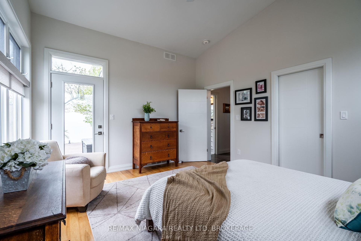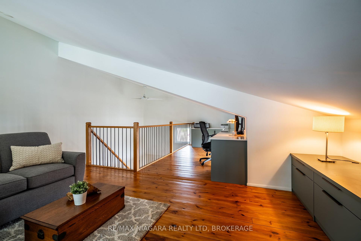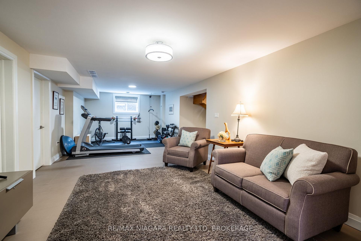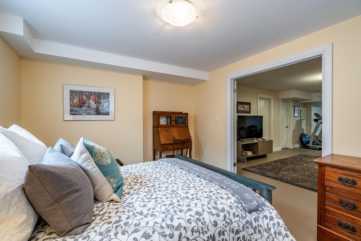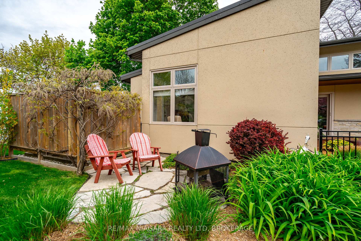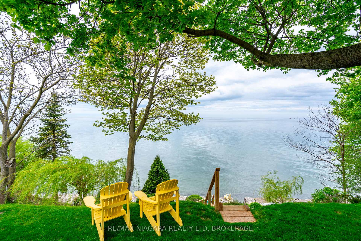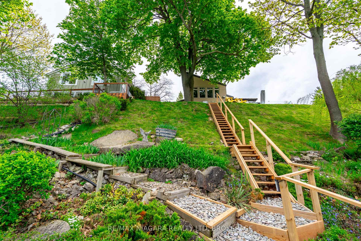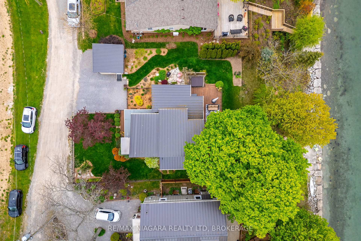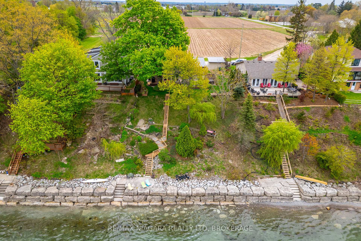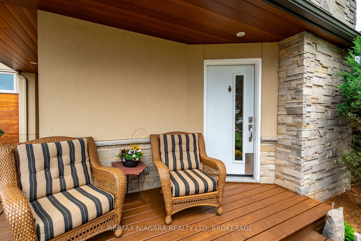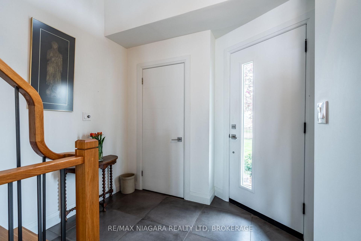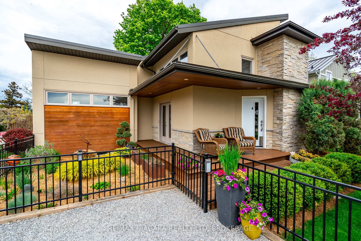$1,795,000
Available - For Sale
Listing ID: X12149630
1134 Lakeshore Road West , St. Catharines, L2R 6P9, Niagara
| Immaculate, stately and ideally positioned, this beautiful Bungaloft is set on a prestigious sprawling waterfront lot in sought after Rural Port Dalhousie. Come enjoy the peace and tranquility of country living along Lake Ontario, while being in close proximity to all amenities including restaurants, beaches, waterfront trails, shopping and quick HWY access. Drive alongside impressive botanical gardens to arrive to this architectural masterpiece and perfectly manicured lawns & gardens. With very extensive custom construction, this home showcases cohesive design elements blending rustic textures and organic materials creating the perfect mix of both masculine and feminine energy. The blend of classic traditional and contemporary design evokes feelings of warmth while understated elegance remains constant. This home showcases rich textures like solid wood beams, mixed stone, and delicate finishes to accent the home. The exterior grounds are equally captivating, featuring lush green landscape and picturesque gardens. Step into the back yard to enjoy your own personal oasis featuring an expansive deck with glass railing providing access to the water & breathtaking views of Lake Ontario. This property offers its owners an excellent space for entertaining & the utmost in upscale living. LUXURY CERTIFIED. |
| Price | $1,795,000 |
| Taxes: | $11798.56 |
| Assessment Year: | 2024 |
| Occupancy: | Owner |
| Address: | 1134 Lakeshore Road West , St. Catharines, L2R 6P9, Niagara |
| Directions/Cross Streets: | LAKESHORE & FIRELANE 500 |
| Rooms: | 12 |
| Bedrooms: | 2 |
| Bedrooms +: | 1 |
| Family Room: | F |
| Basement: | Finished |
| Washroom Type | No. of Pieces | Level |
| Washroom Type 1 | 3 | Main |
| Washroom Type 2 | 3 | Lower |
| Washroom Type 3 | 0 | |
| Washroom Type 4 | 0 | |
| Washroom Type 5 | 0 | |
| Washroom Type 6 | 3 | Main |
| Washroom Type 7 | 3 | Lower |
| Washroom Type 8 | 0 | |
| Washroom Type 9 | 0 | |
| Washroom Type 10 | 0 |
| Total Area: | 0.00 |
| Approximatly Age: | 51-99 |
| Property Type: | Detached |
| Style: | Bungaloft |
| Exterior: | Stucco (Plaster) |
| Garage Type: | None |
| Drive Parking Spaces: | 2 |
| Pool: | None |
| Approximatly Age: | 51-99 |
| Approximatly Square Footage: | 1500-2000 |
| CAC Included: | N |
| Water Included: | N |
| Cabel TV Included: | N |
| Common Elements Included: | N |
| Heat Included: | N |
| Parking Included: | N |
| Condo Tax Included: | N |
| Building Insurance Included: | N |
| Fireplace/Stove: | Y |
| Heat Type: | Forced Air |
| Central Air Conditioning: | Central Air |
| Central Vac: | N |
| Laundry Level: | Syste |
| Ensuite Laundry: | F |
| Sewers: | Holding Tank |
$
%
Years
This calculator is for demonstration purposes only. Always consult a professional
financial advisor before making personal financial decisions.
| Although the information displayed is believed to be accurate, no warranties or representations are made of any kind. |
| RE/MAX NIAGARA REALTY LTD, BROKERAGE |
|
|

Farnaz Mahdi Zadeh
Sales Representative
Dir:
6473230311
Bus:
647-479-8477
| Virtual Tour | Book Showing | Email a Friend |
Jump To:
At a Glance:
| Type: | Freehold - Detached |
| Area: | Niagara |
| Municipality: | St. Catharines |
| Neighbourhood: | 440 - Rural Port |
| Style: | Bungaloft |
| Approximate Age: | 51-99 |
| Tax: | $11,798.56 |
| Beds: | 2+1 |
| Baths: | 2 |
| Fireplace: | Y |
| Pool: | None |
Locatin Map:
Payment Calculator:


