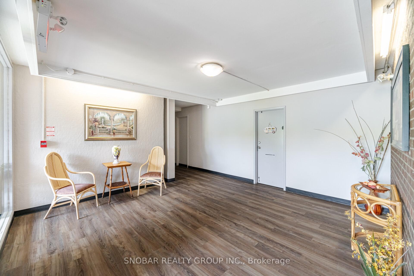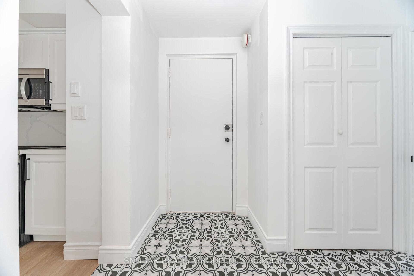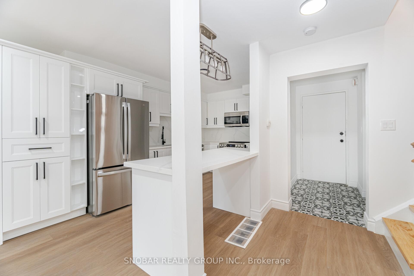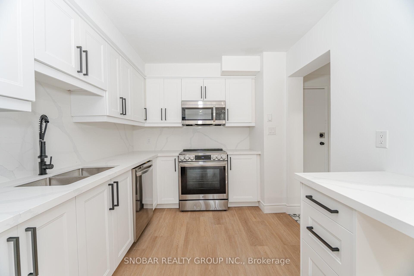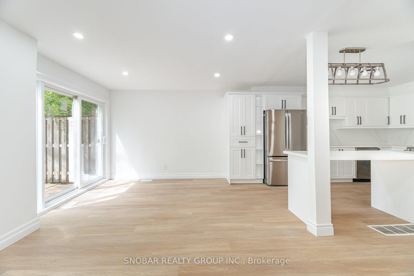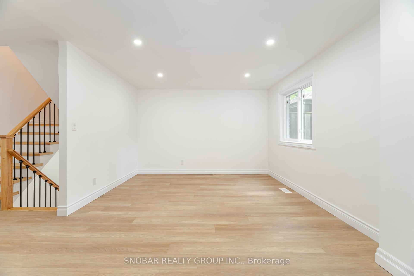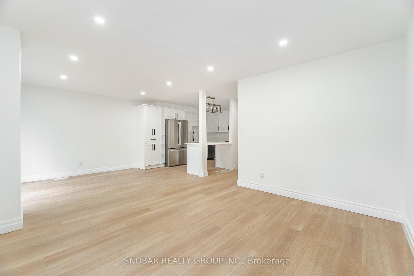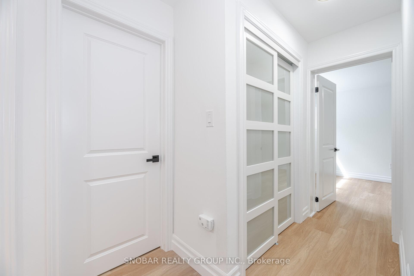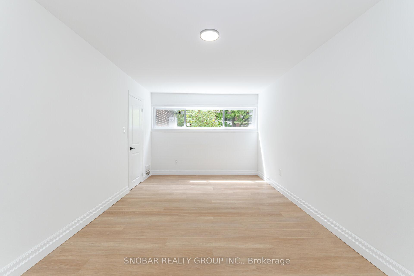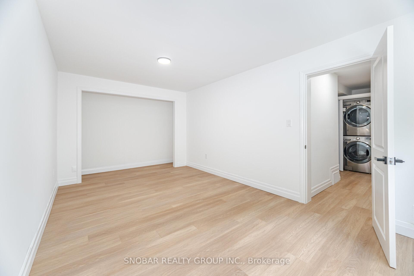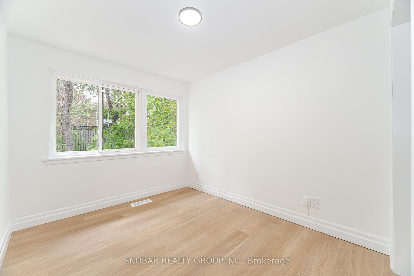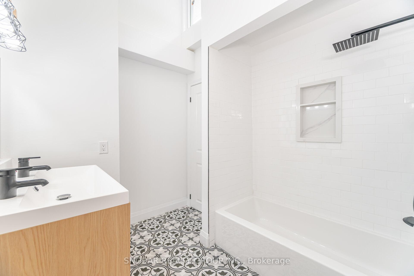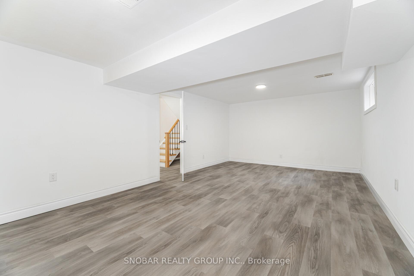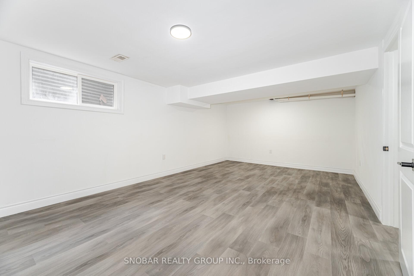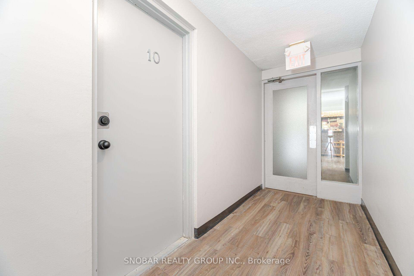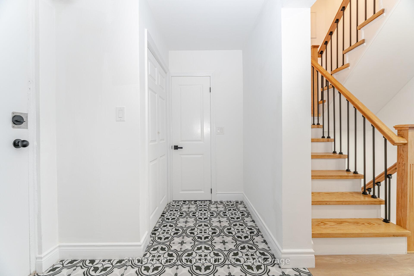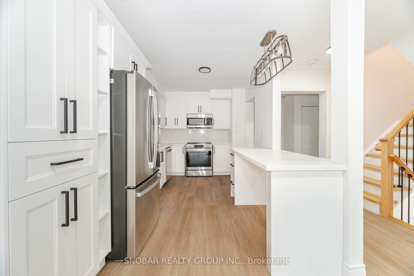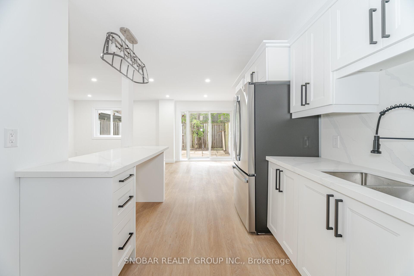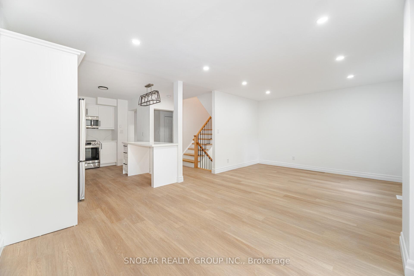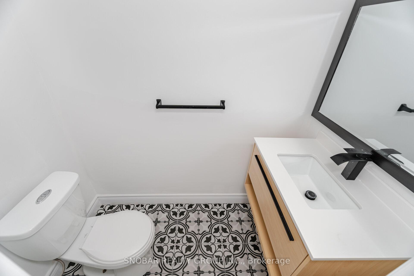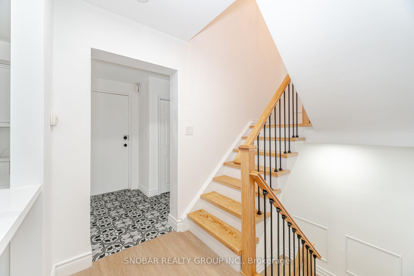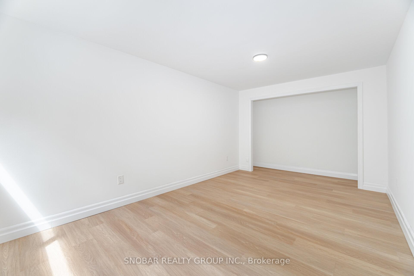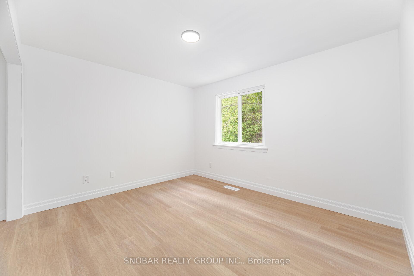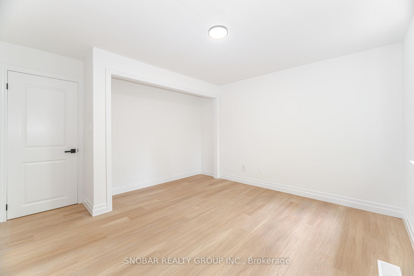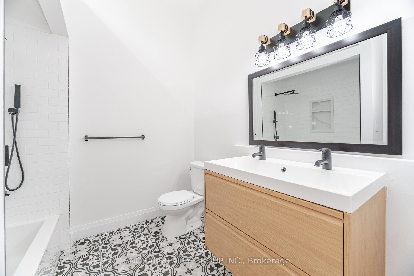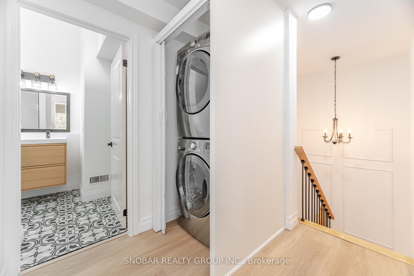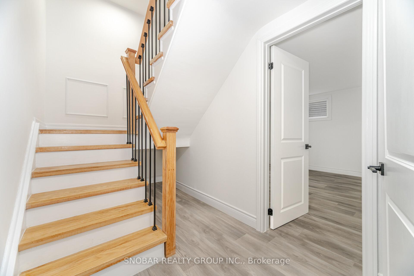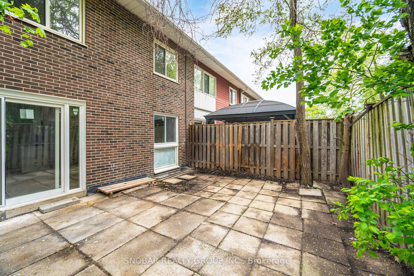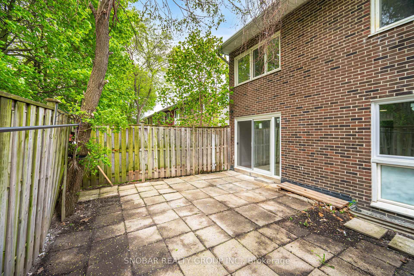$670,000
Available - For Sale
Listing ID: W12150871
3360 The Credit Woodlands N/A , Mississauga, L5C 2J8, Peel
| Excellent opportunity for first-time homebuyers or investors, to own a 3-bedroom, 3-bathroom townhome in a sought-after, family-oriented location. This fully renovated property is situated in Erindale, a historical neighbourhood in central Mississauga.The main level features an open-concept living and dining area, perfect for entertaining. The completely renovated kitchen boasts brand new stainless steel appliances, Caesarstone countertops, soft-close cabinets, and a breakfast bar. Step out from the dining area to a large private patio, an ideal spot for enjoying your morning coffee or hosting summer barbecues. Upstairs, you'll find three well-sized bedrooms, a renovated 4-piece main bathroom and the convenience of laundry close to the bedrooms. The finished basement offers an open-concept recreational space providing an additional living area with a 3-piece bathroom. This home has been renovated from top to bottom with stylish, modern finishes, making it completely move-in ready. You'll enjoy the convenience of being within walking distance of The Woodlands School, public transit, Westdale Mall, Erindale Park, and the Credit River. Additionally, it's a short distance from Riverwood Conservancy, the UTM campus, Erindale GO station, Square One Shopping Centre, and Highways 403 & QEW. This location offers all essential amenities while being nestled in a quiet, family-friendly neighbourhood. This is a rare find that perfectly blends convenience, comfort, and investment potential! |
| Price | $670,000 |
| Taxes: | $2791.43 |
| Occupancy: | Vacant |
| Address: | 3360 The Credit Woodlands N/A , Mississauga, L5C 2J8, Peel |
| Postal Code: | L5C 2J8 |
| Province/State: | Peel |
| Directions/Cross Streets: | Dundas/The Credit Woodlands |
| Level/Floor | Room | Length(ft) | Width(ft) | Descriptions | |
| Room 1 | Main | Living Ro | 11.58 | 13.09 | Hardwood Floor, Open Concept, Combined w/Dining |
| Room 2 | Main | Dining Ro | 8.59 | 13.09 | Hardwood Floor, Combined w/Living, W/O To Patio |
| Room 3 | Ground | Kitchen | 8.59 | 13.19 | Hardwood Floor, Stainless Steel Appl, Breakfast Bar |
| Room 4 | Second | Primary B | 10.36 | 19.09 | Hardwood Floor, Double Closet, Large Window |
| Room 5 | Second | Bedroom 2 | 12.07 | 13.58 | Hardwood Floor, Closet, Window |
| Room 6 | Second | Bedroom 3 | 8.1 | 13.58 | Hardwood Floor, Closet, Window |
| Room 7 | Basement | Recreatio | 21.39 | 13.58 | Laminate, Window, 3 Pc Bath |
| Washroom Type | No. of Pieces | Level |
| Washroom Type 1 | 2 | Main |
| Washroom Type 2 | 4 | Second |
| Washroom Type 3 | 3 | Basement |
| Washroom Type 4 | 0 | |
| Washroom Type 5 | 0 | |
| Washroom Type 6 | 2 | Main |
| Washroom Type 7 | 4 | Second |
| Washroom Type 8 | 3 | Basement |
| Washroom Type 9 | 0 | |
| Washroom Type 10 | 0 |
| Total Area: | 0.00 |
| Washrooms: | 3 |
| Heat Type: | Forced Air |
| Central Air Conditioning: | Central Air |
$
%
Years
This calculator is for demonstration purposes only. Always consult a professional
financial advisor before making personal financial decisions.
| Although the information displayed is believed to be accurate, no warranties or representations are made of any kind. |
| SNOBAR REALTY GROUP INC. |
|
|

Farnaz Mahdi Zadeh
Sales Representative
Dir:
6473230311
Bus:
647-479-8477
| Book Showing | Email a Friend |
Jump To:
At a Glance:
| Type: | Com - Condo Townhouse |
| Area: | Peel |
| Municipality: | Mississauga |
| Neighbourhood: | Erindale |
| Style: | 2-Storey |
| Tax: | $2,791.43 |
| Maintenance Fee: | $398.43 |
| Beds: | 3 |
| Baths: | 3 |
| Fireplace: | N |
Locatin Map:
Payment Calculator:


