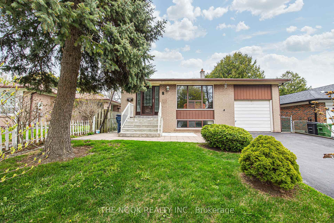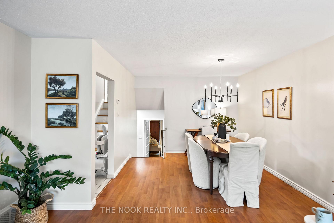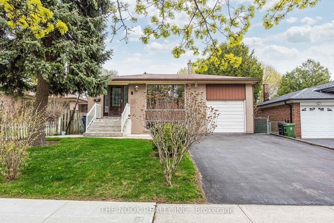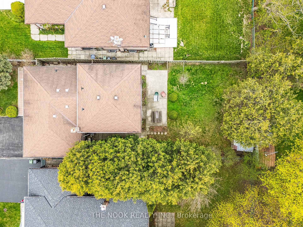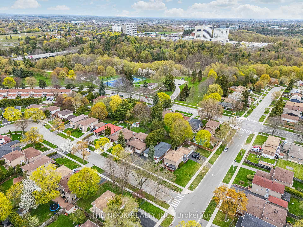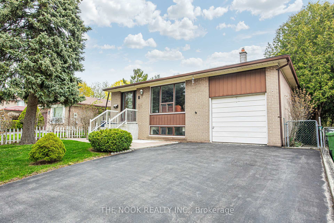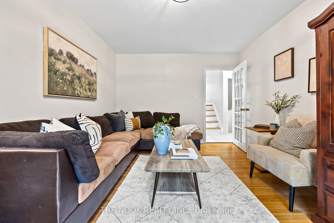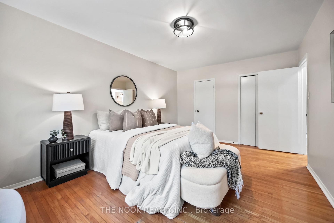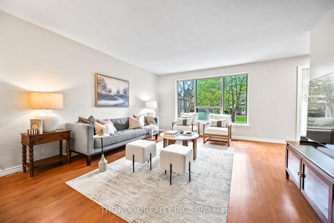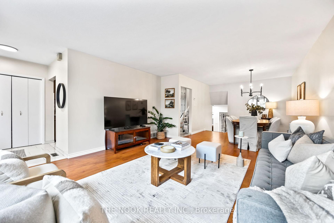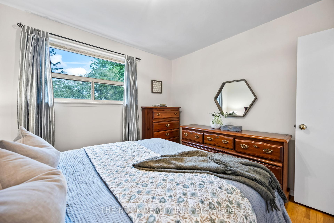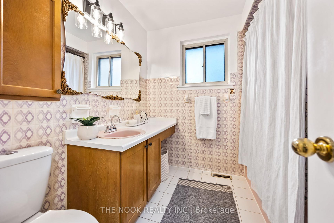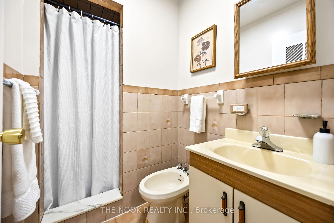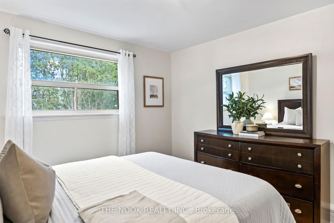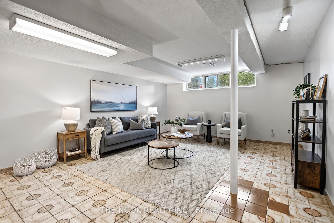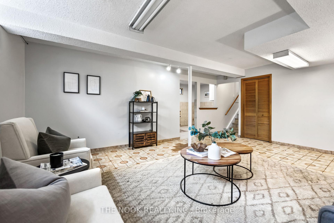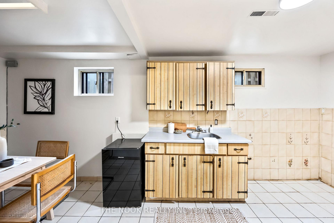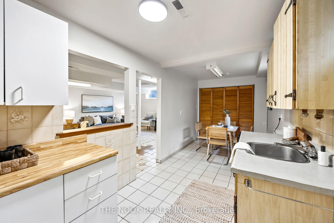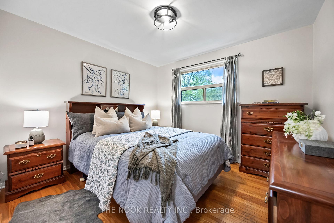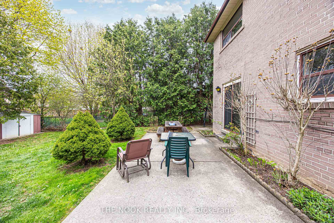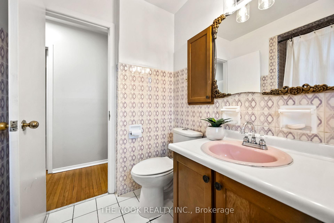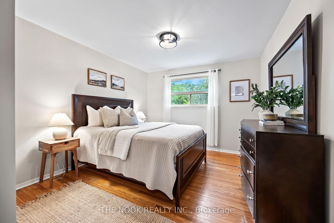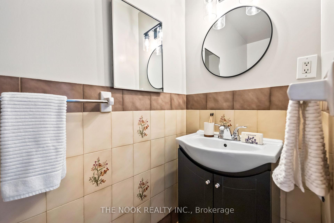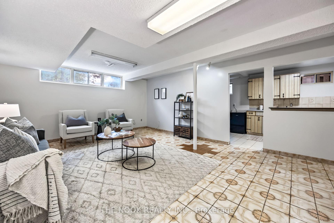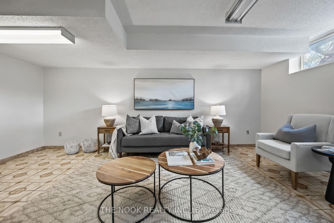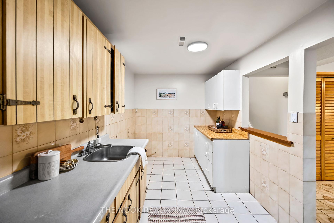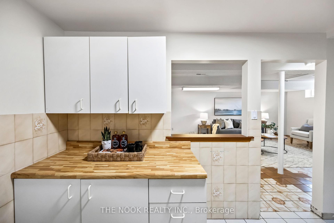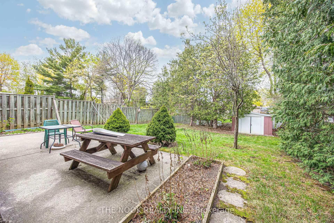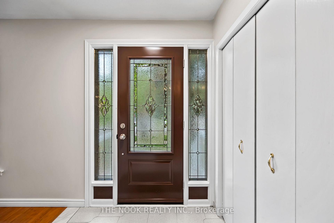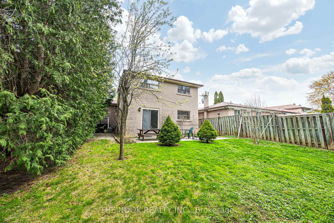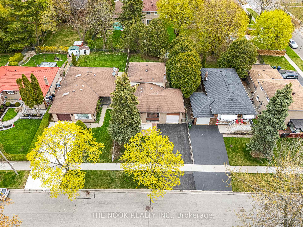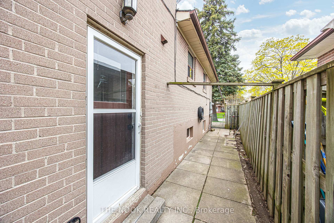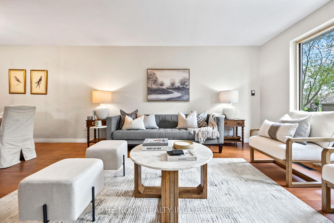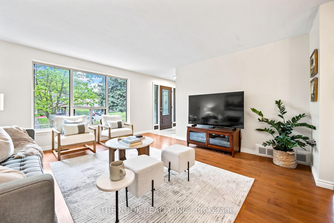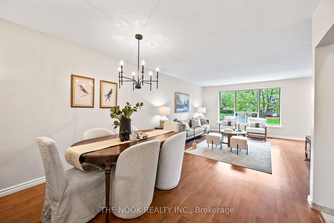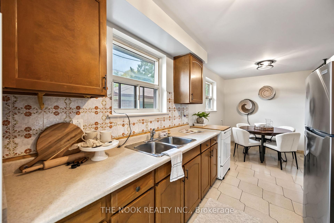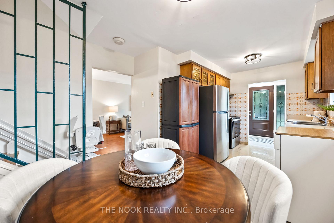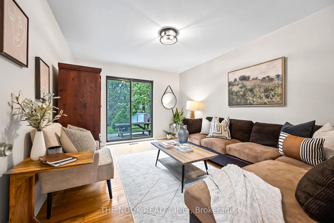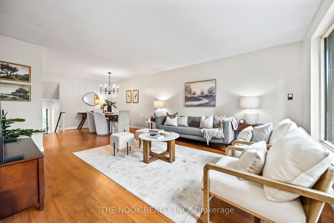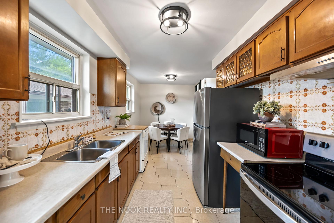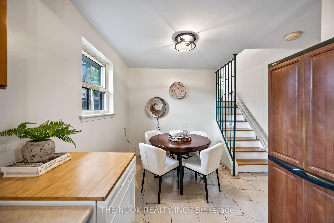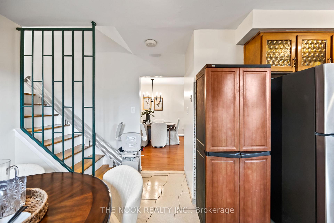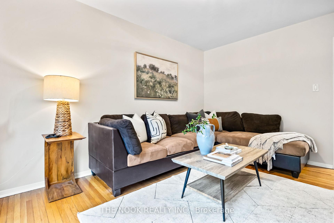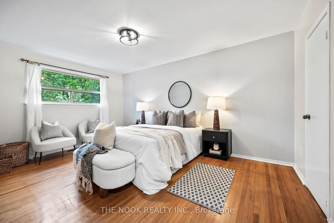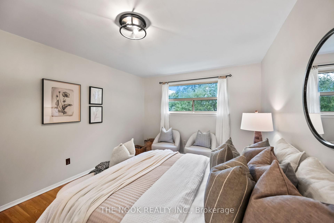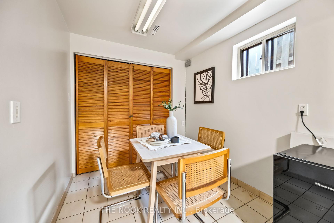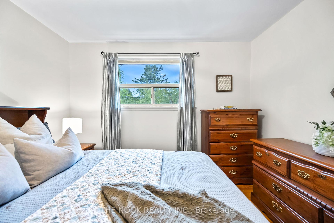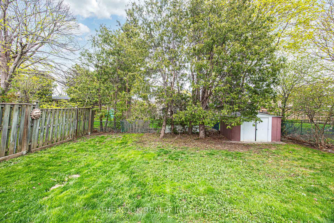$899,900
Available - For Sale
Listing ID: E12150869
5 Starlake Driv , Toronto, M1G 3C3, Toronto
| Nestled In A Quiet, Mature Neighborhood, This Solid Well-Built Home Has Been Lovingly Maintained By The Same Family For 48 Years. Surrounded By Mature Trees, The Peaceful Backyard Offers A Tranquil Setting With The Convenience Of Being Close To Parks, Fabulous Schools, The University Of Toronto Scarborough Campus, Scarborough Centenary Hospital, Shopping, And Transit. Larger Than It Appears, This Full 4-Level Back-Split Offers Incredible Value And Flexibility For Families Or Investors Alike. The Main Level Features An Eat-In Kitchen And A Spacious Living And Dining Room. Upstairs, You'll Find 2 Generously Sized Bedrooms, Including A Primary With A 2-Piece Ensuite And Space To Expand To A Full Bath, Plus A Separate 4-Piece Bathroom. The Third Level Is Fully Above Grade With A Walkout To The Backyard, Separate Side Entrance, 2 Additional Bedrooms, A 2-Piece And A 3-Piece Bathroom - Ideal For In-Laws Or Guests. The Basement Offers A Large Family Room, A Second Kitchen, And Access To A Crawlspace With Ample Storage - Presenting Exciting Potential For Income Or Extended Family Living. This Home Has Been Freshly Painted From Top To Bottom And Features Brand-New Modern Lighting Throughout. The Furnace And Air Conditioner Have Also Been Updated. Attached One-Car Garage. This Home Is Move-In Ready While Still Offering The Perfect Opportunity To Add Your Own Updates And Personal Touches. Don't Miss This Rare Opportunity To Own A Spacious, Versatile Home In A Prime Location! |
| Price | $899,900 |
| Taxes: | $3776.72 |
| Occupancy: | Vacant |
| Address: | 5 Starlake Driv , Toronto, M1G 3C3, Toronto |
| Directions/Cross Streets: | Ellesmere Rd & Scarborough Golf Club |
| Rooms: | 7 |
| Rooms +: | 2 |
| Bedrooms: | 4 |
| Bedrooms +: | 0 |
| Family Room: | F |
| Basement: | Finished wit, Apartment |
| Level/Floor | Room | Length(ft) | Width(ft) | Descriptions | |
| Room 1 | Main | Living Ro | 25.29 | 13.78 | Combined w/Dining |
| Room 2 | Main | Dining Ro | 25.29 | 13.78 | Combined w/Living |
| Room 3 | Main | Kitchen | 17.91 | 8.17 | |
| Room 4 | Upper | Primary B | 16.14 | 11.02 | 2 Pc Ensuite |
| Room 5 | Upper | Bedroom 2 | 11.12 | 10.46 | |
| Room 6 | Lower | Bedroom 3 | 14.07 | 10.96 | W/O To Patio |
| Room 7 | Lower | Bedroom 4 | 14.1 | 11.02 | |
| Room 8 | Basement | Recreatio | 18.6 | 14.33 | |
| Room 9 | Basement | Kitchen | 19.22 | 7.41 |
| Washroom Type | No. of Pieces | Level |
| Washroom Type 1 | 4 | Upper |
| Washroom Type 2 | 2 | Upper |
| Washroom Type 3 | 3 | Lower |
| Washroom Type 4 | 2 | Lower |
| Washroom Type 5 | 0 |
| Total Area: | 0.00 |
| Property Type: | Detached |
| Style: | Backsplit 4 |
| Exterior: | Brick |
| Garage Type: | Attached |
| Drive Parking Spaces: | 4 |
| Pool: | None |
| Approximatly Square Footage: | 1500-2000 |
| CAC Included: | N |
| Water Included: | N |
| Cabel TV Included: | N |
| Common Elements Included: | N |
| Heat Included: | N |
| Parking Included: | N |
| Condo Tax Included: | N |
| Building Insurance Included: | N |
| Fireplace/Stove: | N |
| Heat Type: | Forced Air |
| Central Air Conditioning: | Central Air |
| Central Vac: | N |
| Laundry Level: | Syste |
| Ensuite Laundry: | F |
| Sewers: | Sewer |
$
%
Years
This calculator is for demonstration purposes only. Always consult a professional
financial advisor before making personal financial decisions.
| Although the information displayed is believed to be accurate, no warranties or representations are made of any kind. |
| THE NOOK REALTY INC. |
|
|

Farnaz Mahdi Zadeh
Sales Representative
Dir:
6473230311
Bus:
647-479-8477
| Virtual Tour | Book Showing | Email a Friend |
Jump To:
At a Glance:
| Type: | Freehold - Detached |
| Area: | Toronto |
| Municipality: | Toronto E09 |
| Neighbourhood: | Morningside |
| Style: | Backsplit 4 |
| Tax: | $3,776.72 |
| Beds: | 4 |
| Baths: | 4 |
| Fireplace: | N |
| Pool: | None |
Locatin Map:
Payment Calculator:

