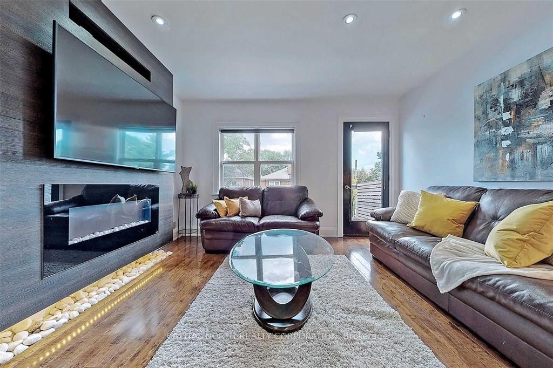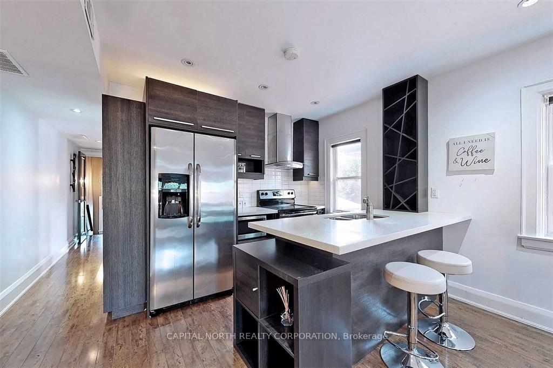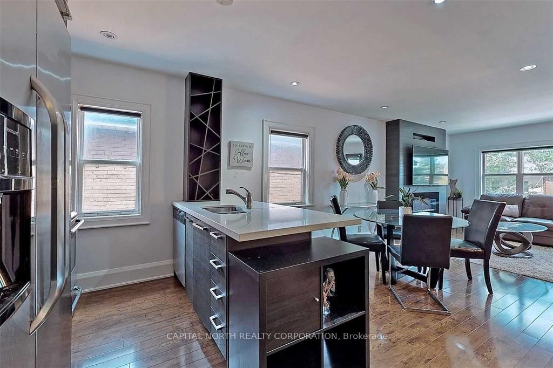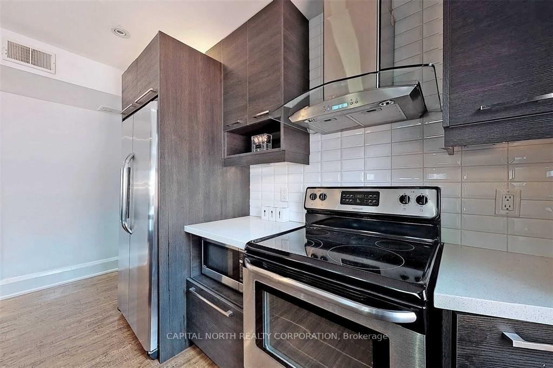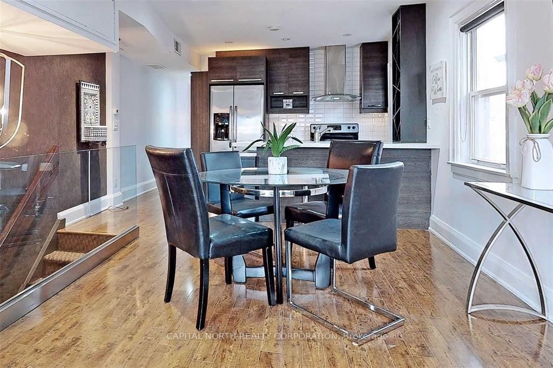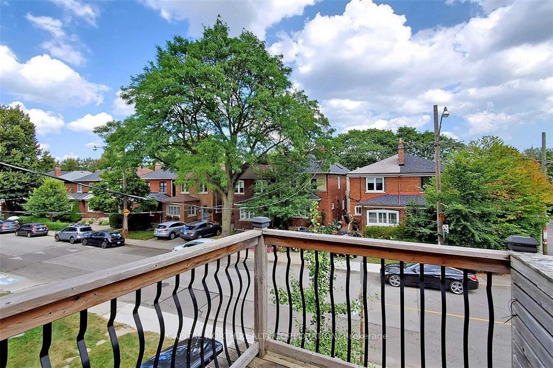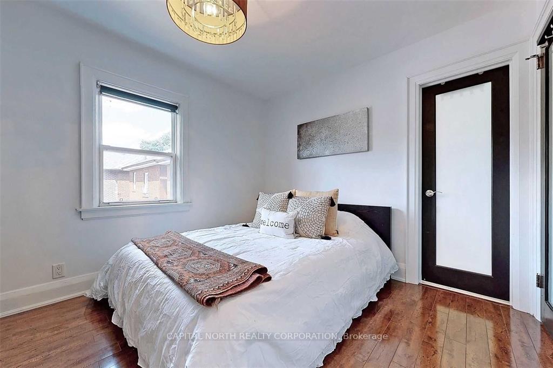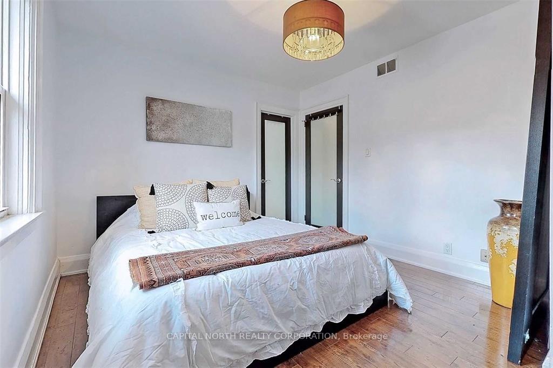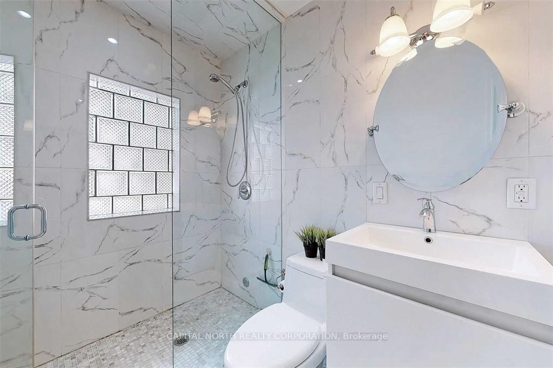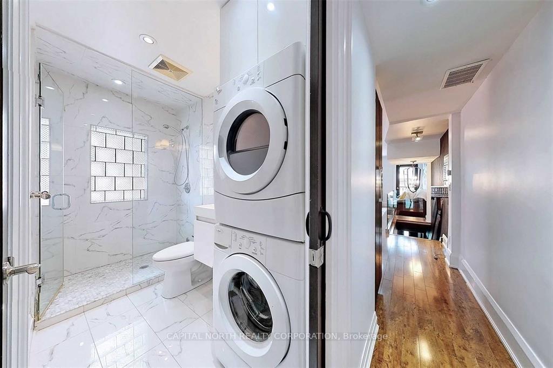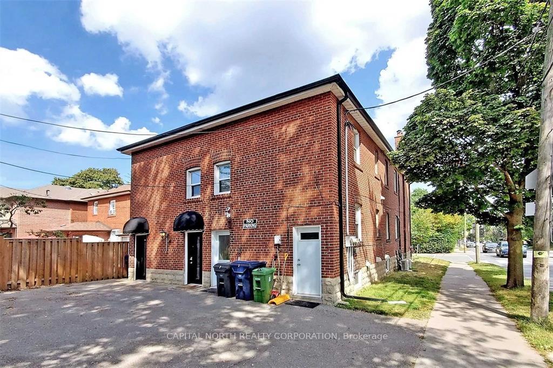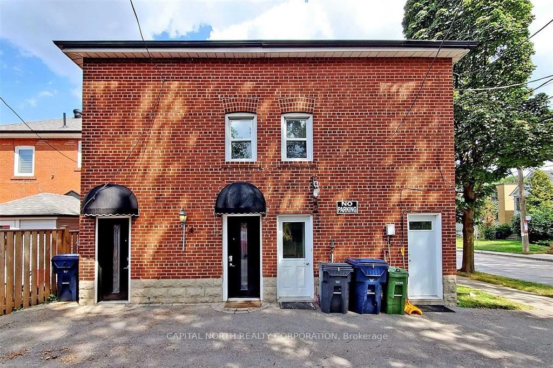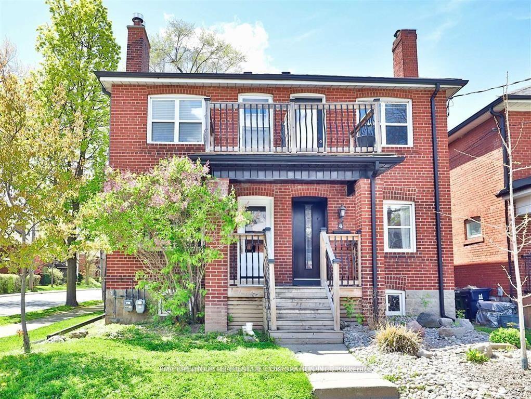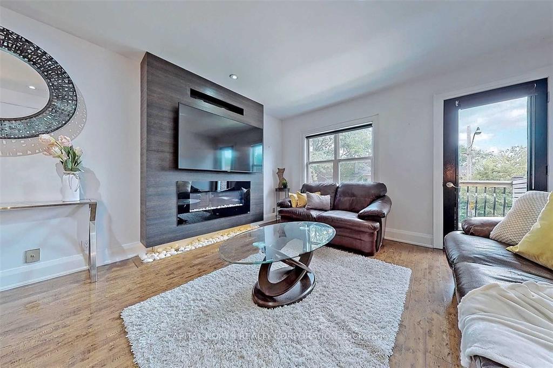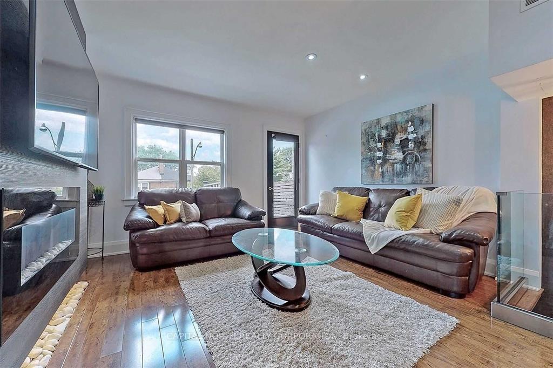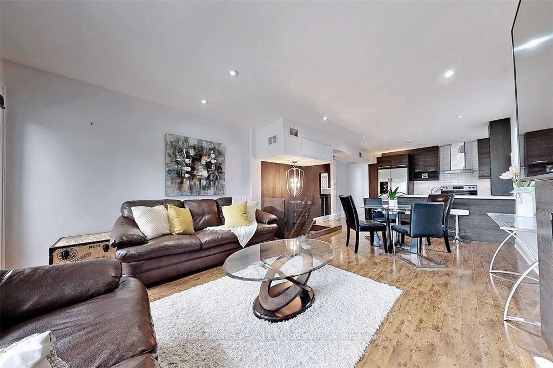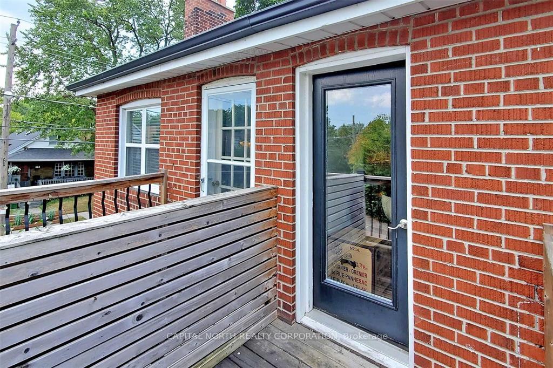$2,300
Available - For Rent
Listing ID: C12150381
4 Belle Ayre Boul , Toronto, M4S 2P7, Toronto
| Welcome Home To The Heart Of Davisville Village. Prime Location, With TTC Outside Your Doorstep. Open Concept Living/Dining/Kitchen - Exposed Brick Wall, Fireplace. Stacked Clothing Washer And Clothing Dryer. Completely Upgraded And Luxurious FinishesThroughout. Pot-Lights And Hardwood Flooring Throughout The Entire Unit. No Expense Missed, This Unit Is A Must See. Available Immediate And/Or By June 1st, 2025. |
| Price | $2,300 |
| Taxes: | $0.00 |
| Occupancy: | Vacant |
| Address: | 4 Belle Ayre Boul , Toronto, M4S 2P7, Toronto |
| Directions/Cross Streets: | Mt Pleasant/Davisville |
| Rooms: | 3 |
| Bedrooms: | 1 |
| Bedrooms +: | 0 |
| Family Room: | T |
| Basement: | Finished |
| Furnished: | Unfu |
| Level/Floor | Room | Length(ft) | Width(ft) | Descriptions | |
| Room 1 | Upper | Foyer | Hardwood Floor, Pot Lights | ||
| Room 2 | Upper | Living Ro | Fireplace, W/O To Balcony | ||
| Room 3 | Upper | Kitchen | Combined w/Dining, Stainless Steel Appl, Breakfast Area | ||
| Room 4 | Upper | Dining Ro | Combined w/Living, Hardwood Floor, Pot Lights | ||
| Room 5 | Upper | Bedroom | Semi Ensuite, Closet, Window |
| Washroom Type | No. of Pieces | Level |
| Washroom Type 1 | 3 | Upper |
| Washroom Type 2 | 0 | |
| Washroom Type 3 | 0 | |
| Washroom Type 4 | 0 | |
| Washroom Type 5 | 0 |
| Total Area: | 0.00 |
| Property Type: | Semi-Detached |
| Style: | 2-Storey |
| Exterior: | Brick |
| Garage Type: | None |
| (Parking/)Drive: | Private Do |
| Drive Parking Spaces: | 1 |
| Park #1 | |
| Parking Type: | Private Do |
| Park #2 | |
| Parking Type: | Private Do |
| Pool: | None |
| Laundry Access: | Ensuite |
| Approximatly Square Footage: | 1100-1500 |
| CAC Included: | N |
| Water Included: | N |
| Cabel TV Included: | N |
| Common Elements Included: | N |
| Heat Included: | Y |
| Parking Included: | N |
| Condo Tax Included: | N |
| Building Insurance Included: | N |
| Fireplace/Stove: | Y |
| Heat Type: | Forced Air |
| Central Air Conditioning: | Central Air |
| Central Vac: | N |
| Laundry Level: | Syste |
| Ensuite Laundry: | F |
| Sewers: | Sewer |
| Although the information displayed is believed to be accurate, no warranties or representations are made of any kind. |
| CAPITAL NORTH REALTY CORPORATION |
|
|

Farnaz Mahdi Zadeh
Sales Representative
Dir:
6473230311
Bus:
647-479-8477
| Book Showing | Email a Friend |
Jump To:
At a Glance:
| Type: | Freehold - Semi-Detached |
| Area: | Toronto |
| Municipality: | Toronto C10 |
| Neighbourhood: | Mount Pleasant East |
| Style: | 2-Storey |
| Beds: | 1 |
| Baths: | 1 |
| Fireplace: | Y |
| Pool: | None |
Locatin Map:

