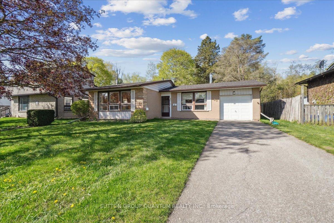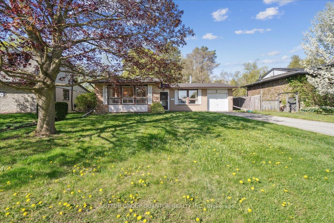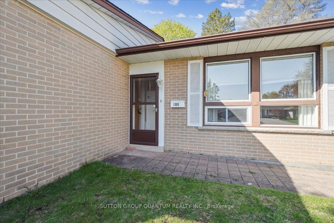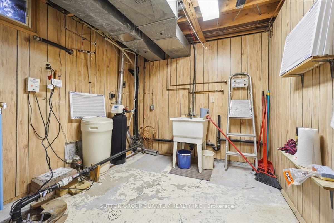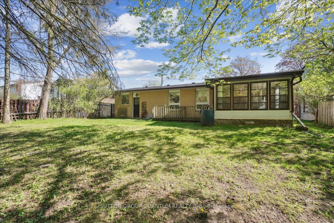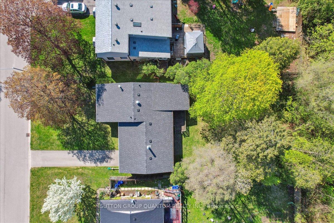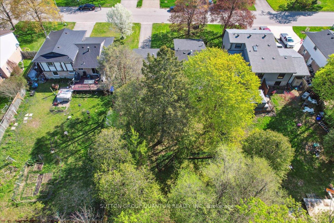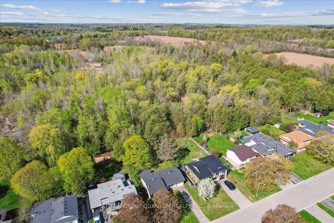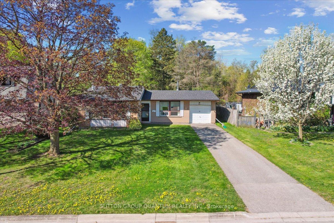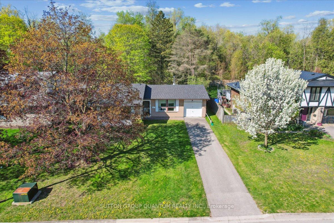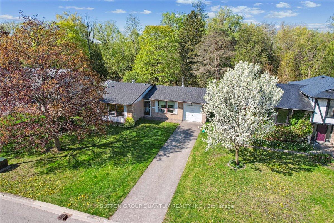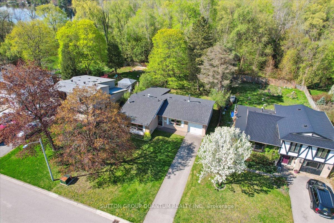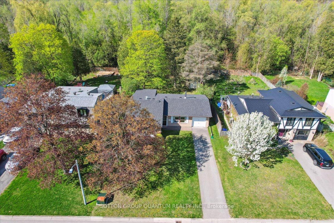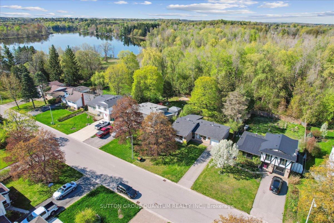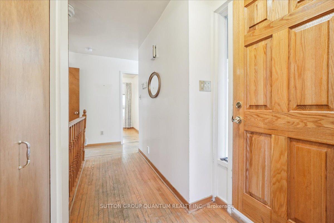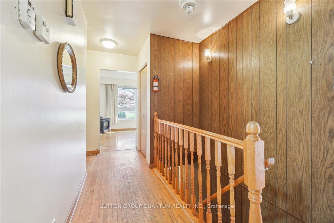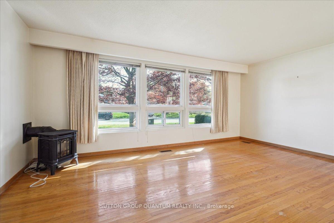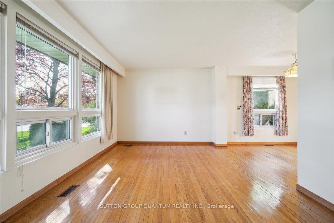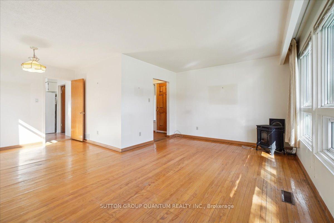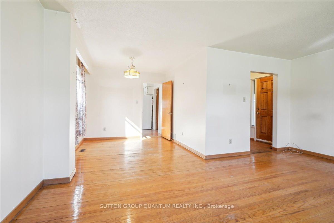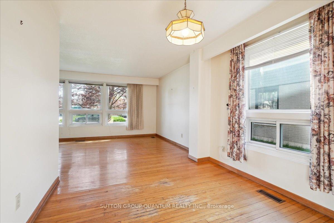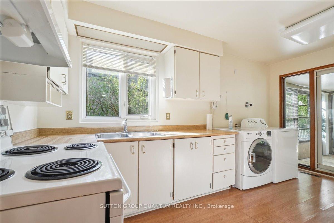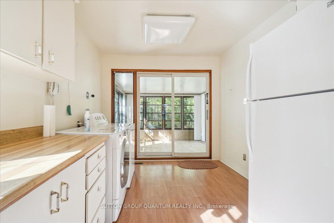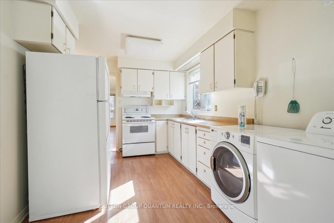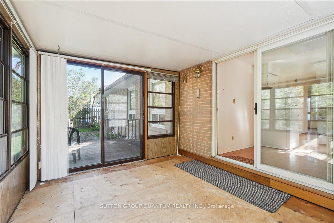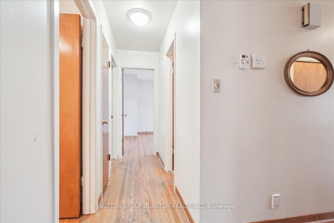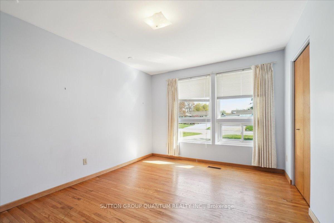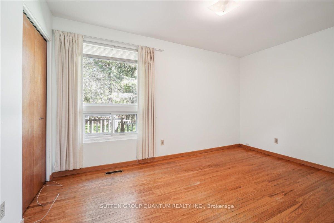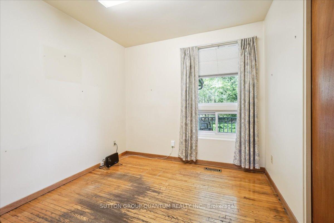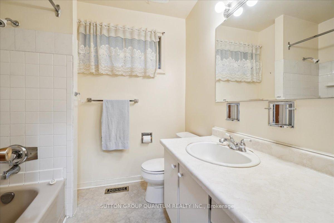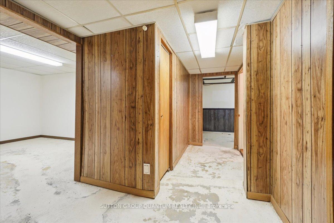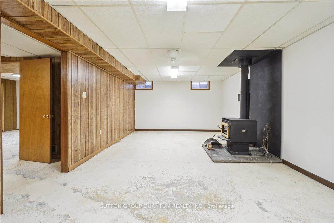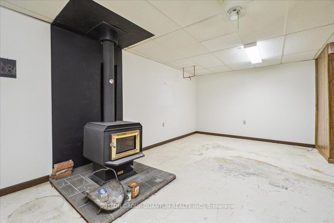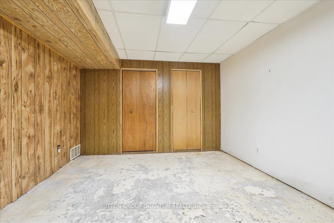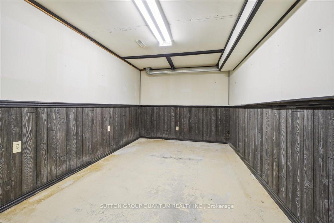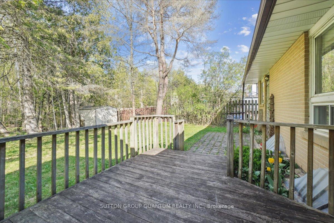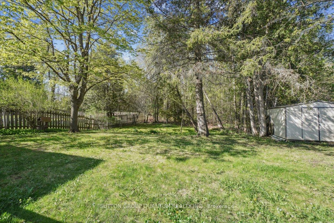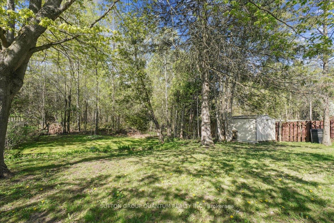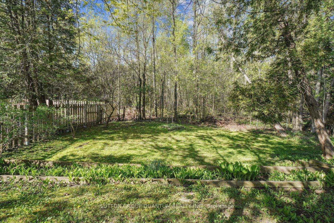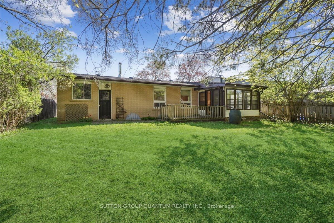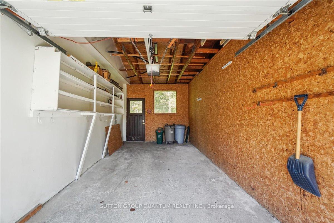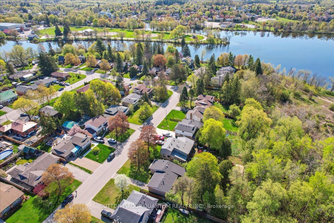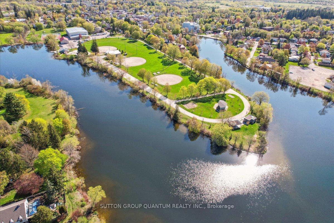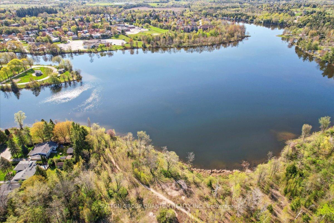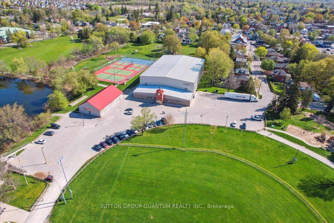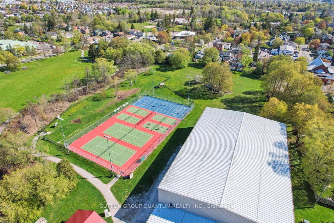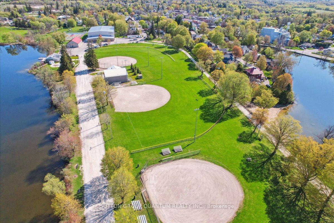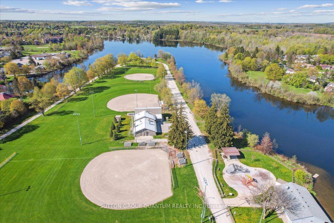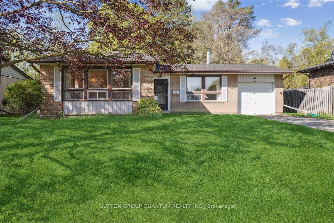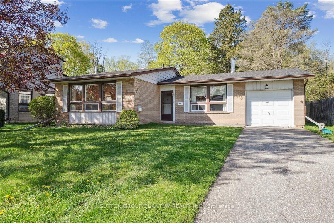$699,000
Available - For Sale
Listing ID: W12150866
108 Elmore Driv , Halton Hills, L7J 1T2, Halton
| Location, Location, Location! Just steps from Fairy Lake, scenic trails, and waterfront parks, this solid brick bungalow is tucked away in Acton's mature Lakeview neighbourhood, known for its towering trees and peaceful streets. With 3+1 bedrooms, this detached family home sits on a sprawling 60 x 110 ft lot and welcomes you with an extra-long driveway and a functional attached garage. The garage features high ceilings and backyard access, perfect for hobbyists, gardeners, or active families. Enjoy the warmer months in the sunroom or out on the back deck, ideal for summer entertaining with family and friends. The property backs onto a stunning forested area, offering a private and serene backyard retreat. Spacious lots like this are rare and offer endless potential, whether you choose to renovate, move in as-is, or build your dream home. Surrounded by well-maintained family properties, this area stands out for its sense of community, long-term growth, and unbeatable proximity to the lake. A commuters dream, the location offers a 6-minute drive to Acton GO, 17 minutes to Highway 401, and 20 minutes to Georgetown. If you've been dreaming of that cottage-in-the-city lifestyle, this is the home for you! |
| Price | $699,000 |
| Taxes: | $3614.64 |
| Occupancy: | Vacant |
| Address: | 108 Elmore Driv , Halton Hills, L7J 1T2, Halton |
| Directions/Cross Streets: | Elizabeth Drive and Elmore Drive |
| Rooms: | 3 |
| Bedrooms: | 3 |
| Bedrooms +: | 1 |
| Family Room: | F |
| Basement: | Full |
| Level/Floor | Room | Length(ft) | Width(ft) | Descriptions | |
| Room 1 | Main | Kitchen | 15.15 | 8.92 | |
| Room 2 | Main | Living Ro | 17.32 | 11.32 | |
| Room 3 | Main | Dining Ro | 9.68 | 8.92 | |
| Room 4 | Main | Solarium | 11.74 | 9.91 | |
| Room 5 | Main | Primary B | 13.91 | 10.4 | |
| Room 6 | Main | Bedroom 2 | 13.74 | 8.92 | |
| Room 7 | Main | Bedroom 3 | 8.92 | 8.92 | |
| Room 8 | Basement | Recreatio | 22.66 | 12.66 | |
| Room 9 | Basement | Den | 16.66 | 8.99 | |
| Room 10 | Basement | Bedroom 4 | 13.68 | 11.25 |
| Washroom Type | No. of Pieces | Level |
| Washroom Type 1 | 4 | Main |
| Washroom Type 2 | 0 | |
| Washroom Type 3 | 0 | |
| Washroom Type 4 | 0 | |
| Washroom Type 5 | 0 |
| Total Area: | 0.00 |
| Property Type: | Detached |
| Style: | Bungalow |
| Exterior: | Brick |
| Garage Type: | Attached |
| Drive Parking Spaces: | 3 |
| Pool: | None |
| Approximatly Square Footage: | 1100-1500 |
| CAC Included: | N |
| Water Included: | N |
| Cabel TV Included: | N |
| Common Elements Included: | N |
| Heat Included: | N |
| Parking Included: | N |
| Condo Tax Included: | N |
| Building Insurance Included: | N |
| Fireplace/Stove: | Y |
| Heat Type: | Forced Air |
| Central Air Conditioning: | Central Air |
| Central Vac: | Y |
| Laundry Level: | Syste |
| Ensuite Laundry: | F |
| Sewers: | Sewer |
$
%
Years
This calculator is for demonstration purposes only. Always consult a professional
financial advisor before making personal financial decisions.
| Although the information displayed is believed to be accurate, no warranties or representations are made of any kind. |
| SUTTON GROUP QUANTUM REALTY INC. |
|
|

Farnaz Mahdi Zadeh
Sales Representative
Dir:
6473230311
Bus:
647-479-8477
| Virtual Tour | Book Showing | Email a Friend |
Jump To:
At a Glance:
| Type: | Freehold - Detached |
| Area: | Halton |
| Municipality: | Halton Hills |
| Neighbourhood: | 1045 - AC Acton |
| Style: | Bungalow |
| Tax: | $3,614.64 |
| Beds: | 3+1 |
| Baths: | 1 |
| Fireplace: | Y |
| Pool: | None |
Locatin Map:
Payment Calculator:

