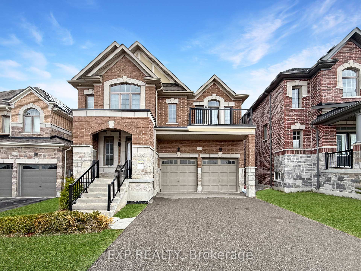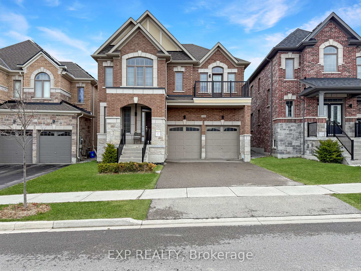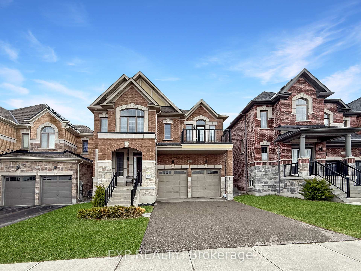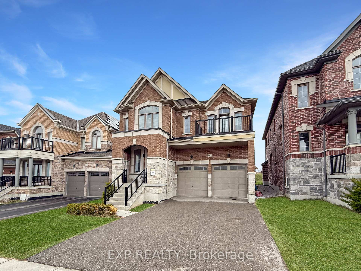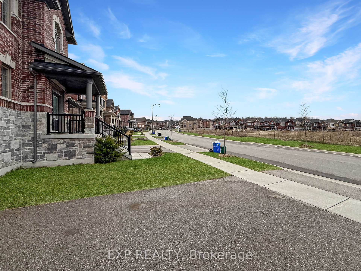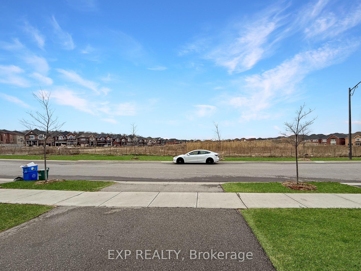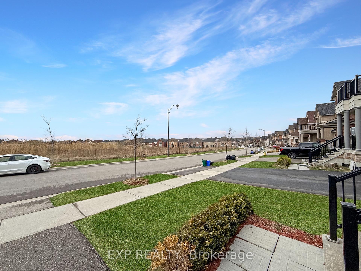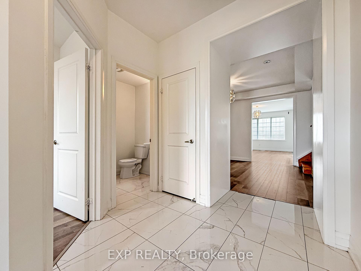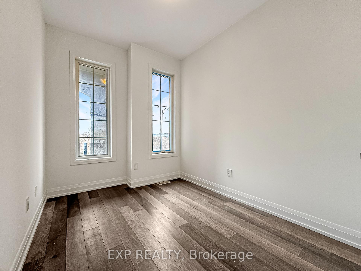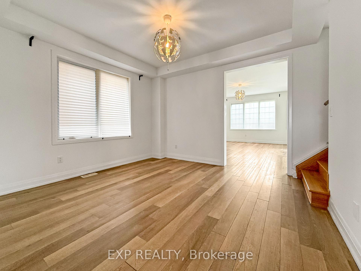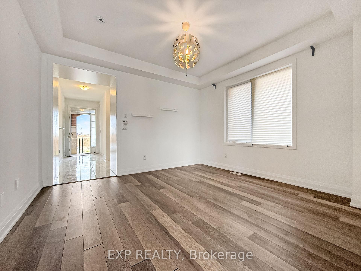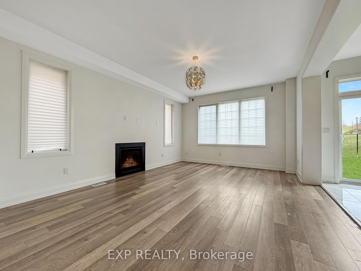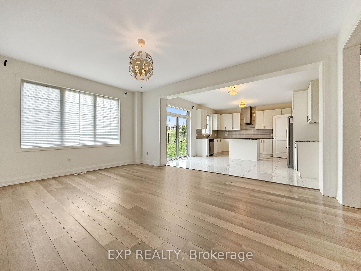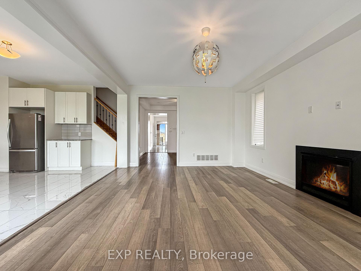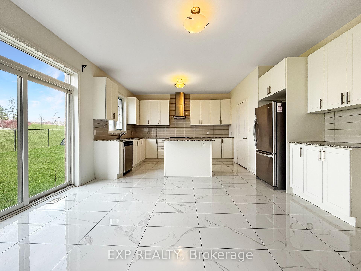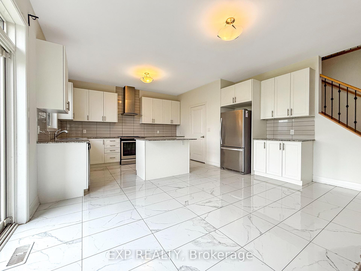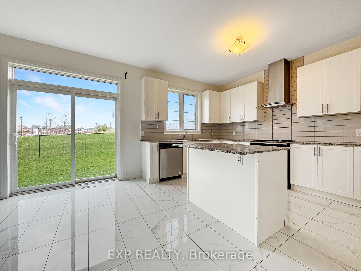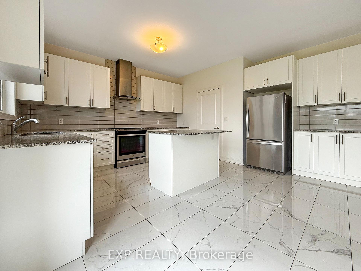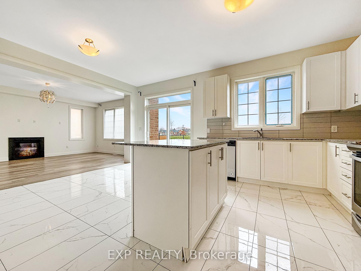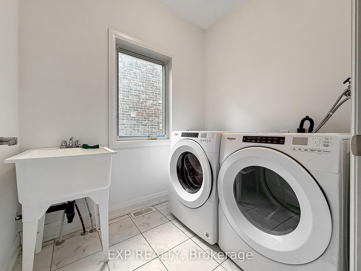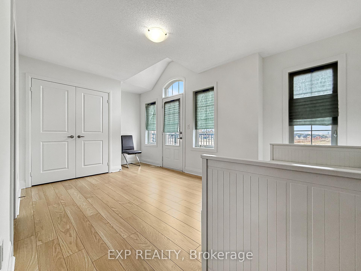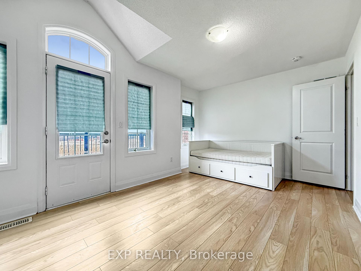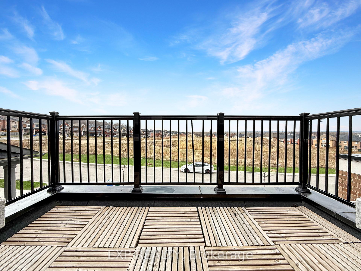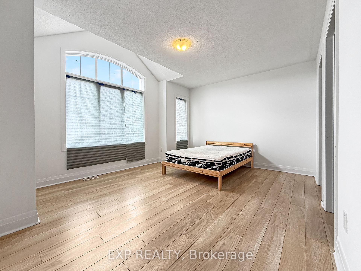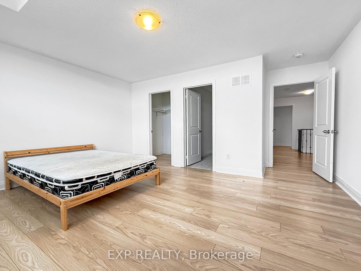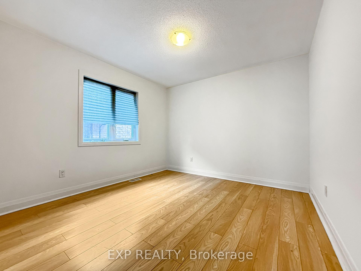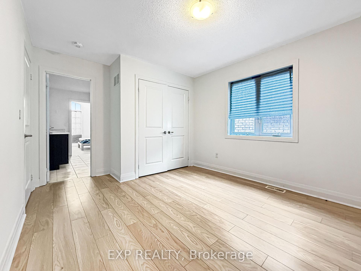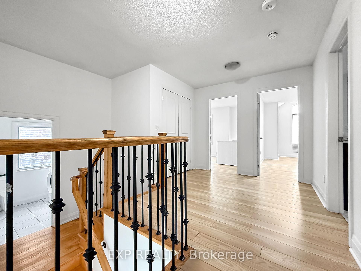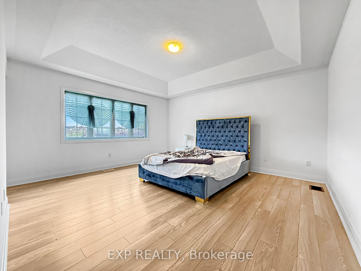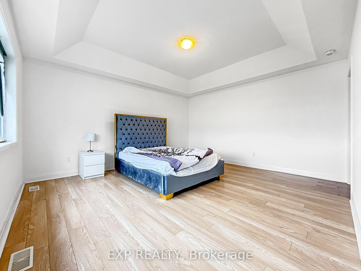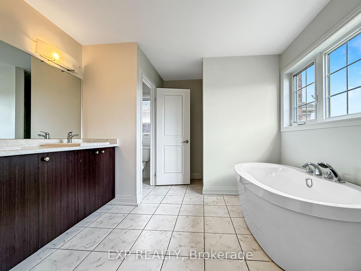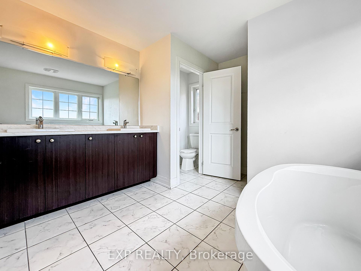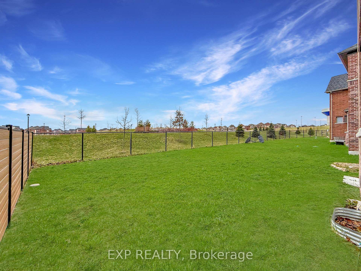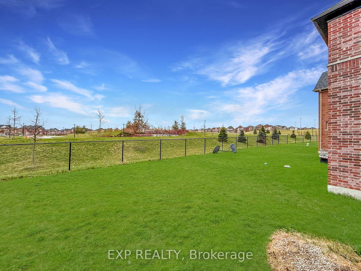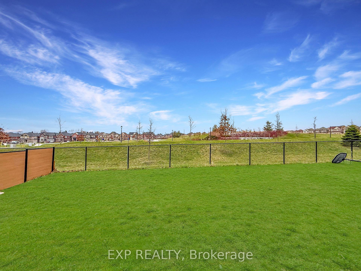$2,950
Available - For Rent
Listing ID: N12106558
110 Frank Kelly Driv , East Gwillimbury, L9N 0V3, York
| Experience upscale living in this beautifully appointed 4-bedroom, 4-bathroom home for lease in the sought-after Holland Landing community of East Gwillimbury. This lease encompasses the main and second floors only; the basement is tenanted separately with a private entrance. The main level boasts 9 ceilings and hardwood flooring throughout, creating an open-concept layout perfect for modern living. The kitchen and family room overlook expansive parkland, providing serene views and a tranquil backdrop. A cozy fireplace enhances the family rooms inviting atmosphere. Each of the four generously sized bedrooms offers direct access to a bathroom, ensuring comfort and privacy for all residents. A private laundry room is conveniently located between the main and second floors. Additional features include direct garage access and a location within a prestigious neighborhood of primarily detached homes. Enjoy proximity to a large park, Yonge Street amenities, and easy access to Highways 404 and 400. This home offers a perfect blend of luxury, convenience, and natural beauty. |
| Price | $2,950 |
| Taxes: | $0.00 |
| Occupancy: | Vacant |
| Address: | 110 Frank Kelly Driv , East Gwillimbury, L9N 0V3, York |
| Directions/Cross Streets: | Hwy 11 & N. Green Lane |
| Rooms: | 10 |
| Bedrooms: | 4 |
| Bedrooms +: | 1 |
| Family Room: | T |
| Basement: | None |
| Furnished: | Unfu |
| Level/Floor | Room | Length(ft) | Width(ft) | Descriptions | |
| Room 1 | Main | Living Ro | 13.25 | 12 | Hardwood Floor, Window, Open Concept |
| Room 2 | Main | Dining Ro | 13.25 | 12 | Hardwood Floor, Open Concept, Combined w/Living |
| Room 3 | Main | Family Ro | 18.01 | 14.01 | Hardwood Floor, Gas Fireplace, Overlooks Park |
| Room 4 | Main | Kitchen | 12.66 | 8 | Hardwood Floor, Breakfast Bar, Overlooks Park |
| Room 5 | Main | Breakfast | 13.48 | 8.99 | Hardwood Floor, W/O To Yard, Overlooks Backyard |
| Room 6 | Main | Office | 10 | 8 | Hardwood Floor, Separate Room, Window |
| Room 7 | Second | Primary B | 15.48 | 14.24 | Hardwood Floor, 5 Pc Ensuite, Walk-In Closet(s) |
| Room 8 | Second | Bedroom 2 | 13.68 | 10.99 | Hardwood Floor, W/O To Balcony, 4 Pc Ensuite |
| Room 9 | Second | Bedroom 3 | 13.25 | 10.99 | Hardwood Floor, Walk-In Closet(s), 5 Pc Ensuite |
| Room 10 | Second | Bedroom 4 | 10.99 | 10.66 | Hardwood Floor, Double Closet, 5 Pc Ensuite |
| Washroom Type | No. of Pieces | Level |
| Washroom Type 1 | 5 | Second |
| Washroom Type 2 | 4 | Second |
| Washroom Type 3 | 2 | Ground |
| Washroom Type 4 | 0 | |
| Washroom Type 5 | 0 |
| Total Area: | 0.00 |
| Property Type: | Detached |
| Style: | 2-Storey |
| Exterior: | Brick |
| Garage Type: | Built-In |
| (Parking/)Drive: | Private |
| Drive Parking Spaces: | 1 |
| Park #1 | |
| Parking Type: | Private |
| Park #2 | |
| Parking Type: | Private |
| Pool: | None |
| Laundry Access: | Laundry Room |
| CAC Included: | N |
| Water Included: | N |
| Cabel TV Included: | N |
| Common Elements Included: | N |
| Heat Included: | N |
| Parking Included: | Y |
| Condo Tax Included: | N |
| Building Insurance Included: | N |
| Fireplace/Stove: | Y |
| Heat Type: | Forced Air |
| Central Air Conditioning: | Central Air |
| Central Vac: | N |
| Laundry Level: | Syste |
| Ensuite Laundry: | F |
| Sewers: | Sewer |
| Although the information displayed is believed to be accurate, no warranties or representations are made of any kind. |
| EXP REALTY |
|
|

Farnaz Mahdi Zadeh
Sales Representative
Dir:
6473230311
Bus:
647-479-8477
| Book Showing | Email a Friend |
Jump To:
At a Glance:
| Type: | Freehold - Detached |
| Area: | York |
| Municipality: | East Gwillimbury |
| Neighbourhood: | Holland Landing |
| Style: | 2-Storey |
| Beds: | 4+1 |
| Baths: | 4 |
| Fireplace: | Y |
| Pool: | None |
Locatin Map:

