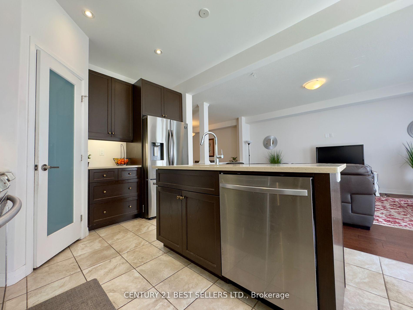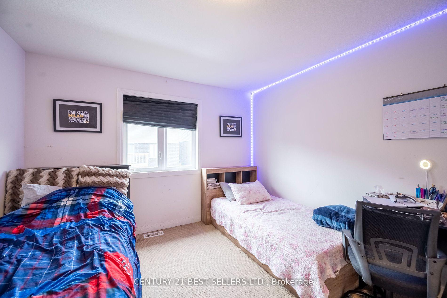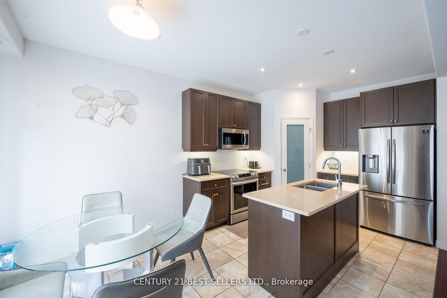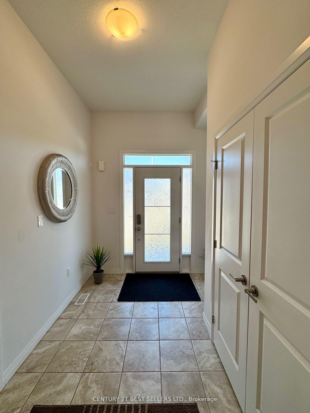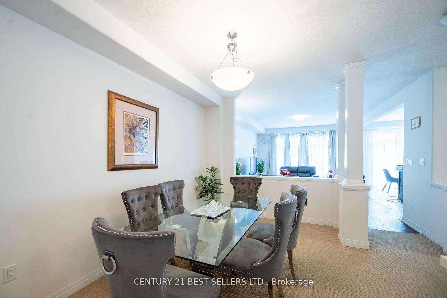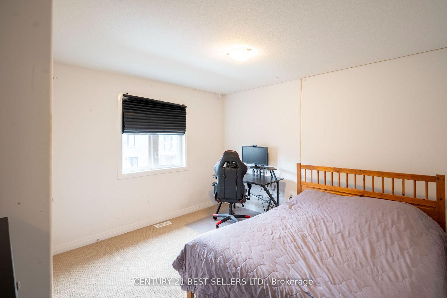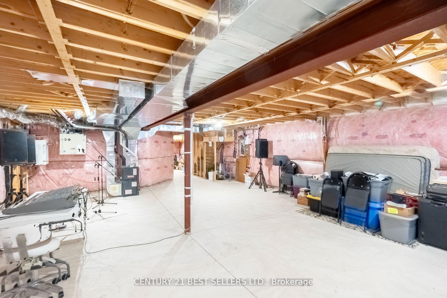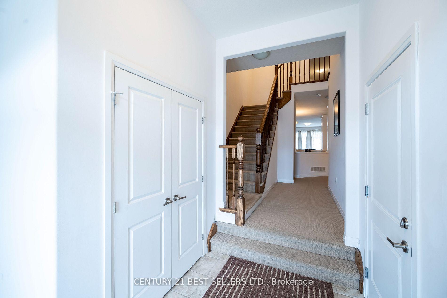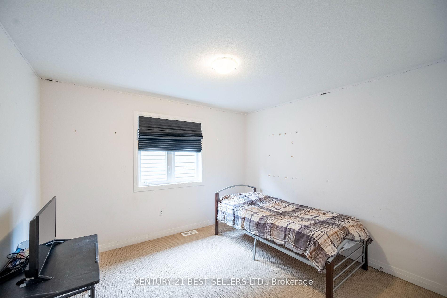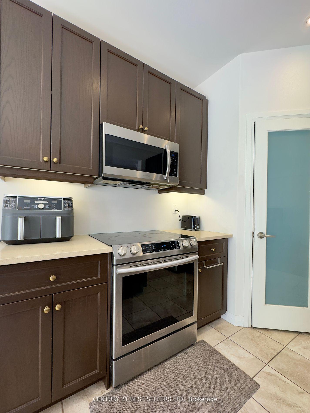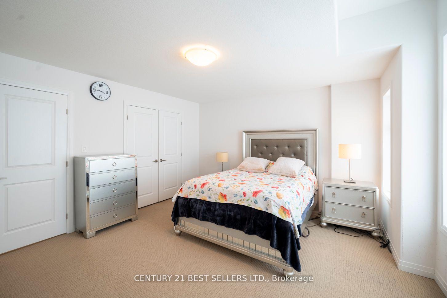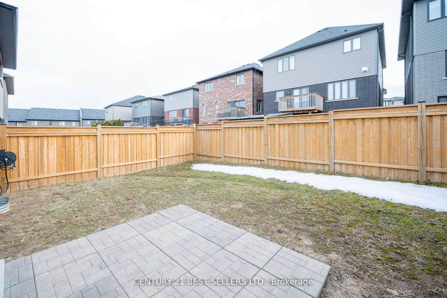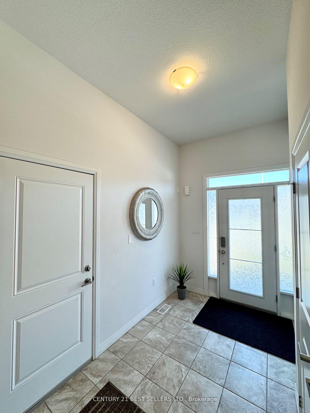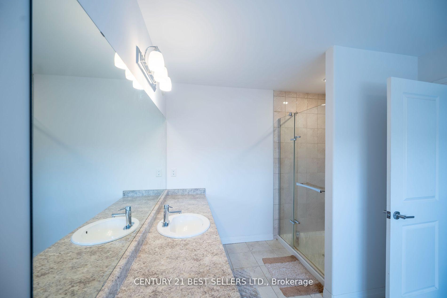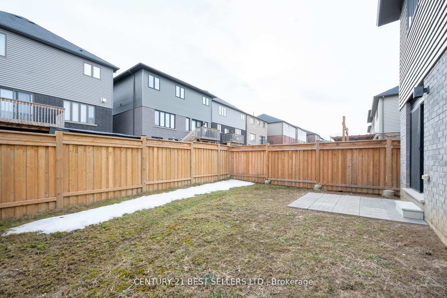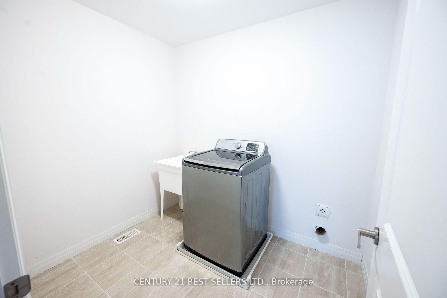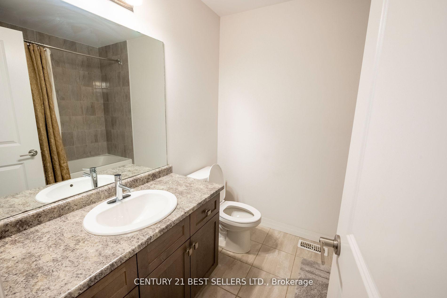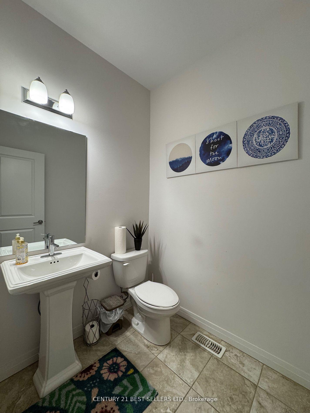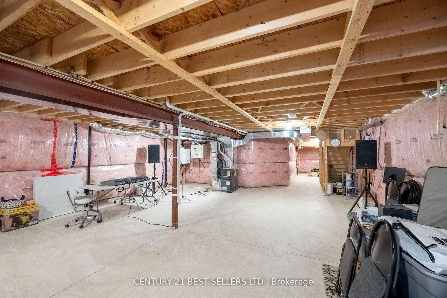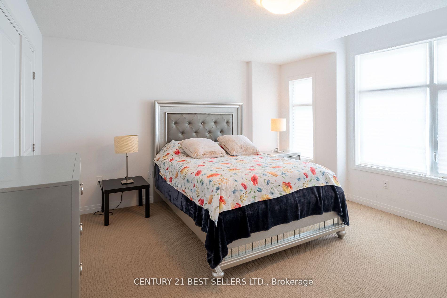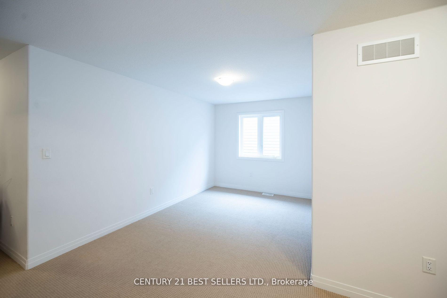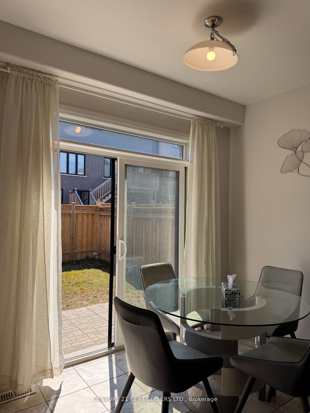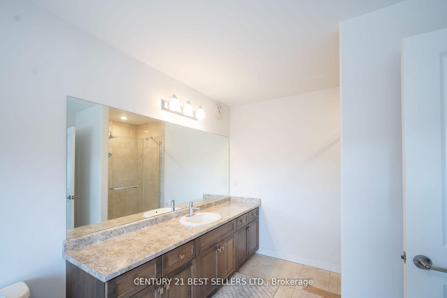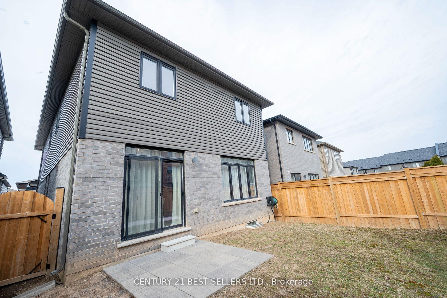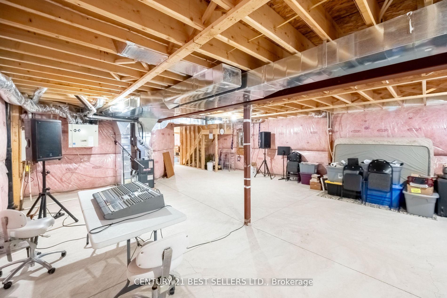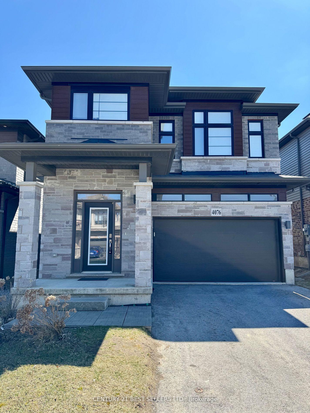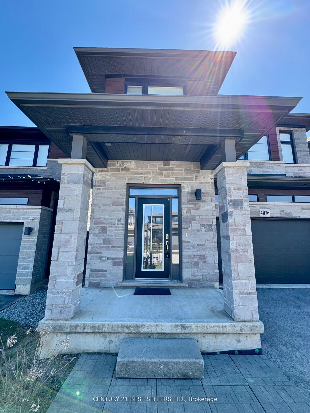$1,049,000
Available - For Sale
Listing ID: X12090366
4076 Healing Stre , Lincoln, L3J 0S4, Niagara
| Spacious 4 bedrooms + 2 den Family Home in Beamsville Prime Location! Welcome to this stunning 2,617 sq. ft. detached family home in the heart of Beamsville ! This beautifully designed residence offers 4 spacious bedrooms, 2 versatile dens. Both Den's can be converted into a 5th bedroom. (perfect for a home office or additional living space), and 3 bathrooms including a 4-piece ensuite bath with a separate shower for added convenience. The open-concept layout features a large kitchen with a bright breakfast area, seamlessly flowing into the family and dining rooms great for entertaining. The attached, garage provides ample parking and storage space, no side walk driveway can accommodate 4 car. Step outside to a fully fenced backyard, perfect for kids, pets, or hosting summer gatherings. This home is ideally located within walking distance to great schools, scenic Bruce Trail, and a nearby dog park. Enjoy the convenience of being just minutes from shopping, restaurants, and local wineries. For recreation lovers, you're steps away from state-of-the-art parks featuring a splash pad, pickleball/tennis courts, and basketball courts. Don't miss your chance to own this fantastic home in a prime location! Schedule your private showing today! |
| Price | $1,049,000 |
| Taxes: | $7163.00 |
| Occupancy: | Owner |
| Address: | 4076 Healing Stre , Lincoln, L3J 0S4, Niagara |
| Directions/Cross Streets: | Mountain St. and Connor Dr. |
| Rooms: | 11 |
| Bedrooms: | 4 |
| Bedrooms +: | 0 |
| Family Room: | T |
| Basement: | Unfinished |
| Level/Floor | Room | Length(ft) | Width(ft) | Descriptions | |
| Room 1 | Main | Family Ro | 13.38 | 17.22 | Hardwood Floor, Open Concept, Large Window |
| Room 2 | Main | Dining Ro | 9.18 | 14.1 | Broadloom, Open Concept, Overlooks Family |
| Room 3 | Main | Kitchen | 10.2 | 10.79 | Tile Floor |
| Room 4 | Main | Breakfast | 10.2 | 7.51 | Tile Floor, W/O To Yard, Open Concept |
| Room 5 | Main | Den | 10.4 | 8.69 | Broadloom, Large Window, Open Concept |
| Room 6 | Second | Primary B | 15.71 | 14.6 | Broadloom, 4 Pc Ensuite, Double Closet |
| Room 7 | Second | Bedroom 2 | 11.28 | 13.19 | Broadloom, Closet, Window |
| Room 8 | Second | Bedroom 3 | 11.28 | 14.01 | Broadloom, Closet, Window |
| Room 9 | Second | Bedroom 4 | 13.19 | 12 | Broadloom, Closet, Window |
| Room 10 | Second | Den | 13.19 | 8.1 | Broadloom, Window, Open Concept |
| Room 11 | Second | Laundry | Tile Floor | ||
| Room 12 | Main | Bathroom | 2 Pc Bath, Tile Floor | ||
| Room 13 | Second | Bathroom | 4 Pc Bath, Tile Floor | ||
| Room 14 | Second | Bathroom | 4 Pc Ensuite, Tile Floor | ||
| Room 15 | Main | Foyer | W/O To Garage, Tile Floor, W/O To Porch |
| Washroom Type | No. of Pieces | Level |
| Washroom Type 1 | 2 | Ground |
| Washroom Type 2 | 4 | Second |
| Washroom Type 3 | 4 | Second |
| Washroom Type 4 | 0 | |
| Washroom Type 5 | 0 |
| Total Area: | 0.00 |
| Approximatly Age: | 0-5 |
| Property Type: | Detached |
| Style: | 2-Storey |
| Exterior: | Stone, Brick |
| Garage Type: | Attached |
| (Parking/)Drive: | Private |
| Drive Parking Spaces: | 4 |
| Park #1 | |
| Parking Type: | Private |
| Park #2 | |
| Parking Type: | Private |
| Pool: | None |
| Approximatly Age: | 0-5 |
| Approximatly Square Footage: | 2500-3000 |
| Property Features: | Greenbelt/Co, Fenced Yard |
| CAC Included: | N |
| Water Included: | N |
| Cabel TV Included: | N |
| Common Elements Included: | N |
| Heat Included: | N |
| Parking Included: | N |
| Condo Tax Included: | N |
| Building Insurance Included: | N |
| Fireplace/Stove: | N |
| Heat Type: | Forced Air |
| Central Air Conditioning: | Central Air |
| Central Vac: | N |
| Laundry Level: | Syste |
| Ensuite Laundry: | F |
| Elevator Lift: | False |
| Sewers: | Sewer |
| Utilities-Cable: | Y |
| Utilities-Hydro: | Y |
$
%
Years
This calculator is for demonstration purposes only. Always consult a professional
financial advisor before making personal financial decisions.
| Although the information displayed is believed to be accurate, no warranties or representations are made of any kind. |
| CENTURY 21 BEST SELLERS LTD. |
|
|

Farnaz Mahdi Zadeh
Sales Representative
Dir:
6473230311
Bus:
647-479-8477
| Book Showing | Email a Friend |
Jump To:
At a Glance:
| Type: | Freehold - Detached |
| Area: | Niagara |
| Municipality: | Lincoln |
| Neighbourhood: | 982 - Beamsville |
| Style: | 2-Storey |
| Approximate Age: | 0-5 |
| Tax: | $7,163 |
| Beds: | 4 |
| Baths: | 3 |
| Fireplace: | N |
| Pool: | None |
Locatin Map:
Payment Calculator:

