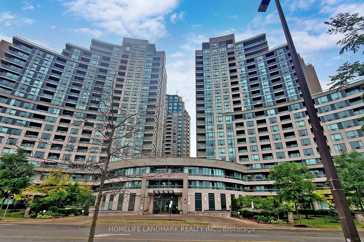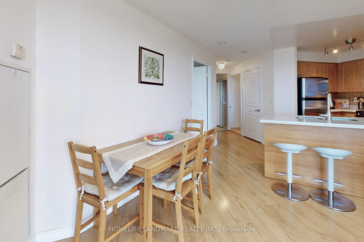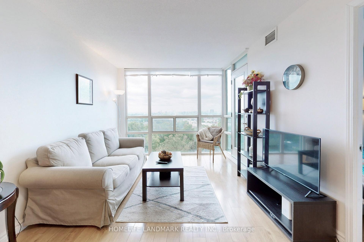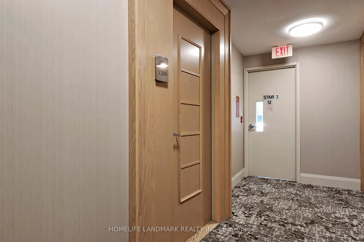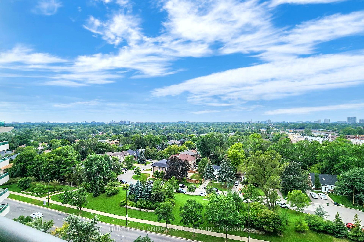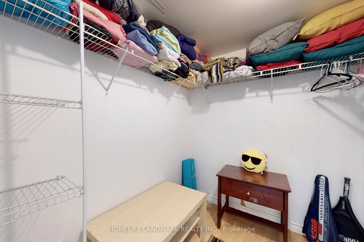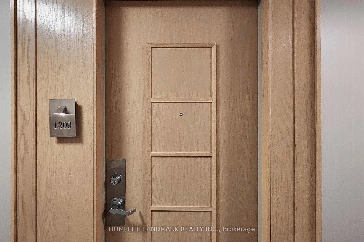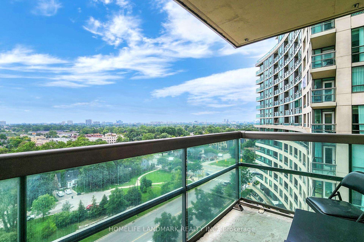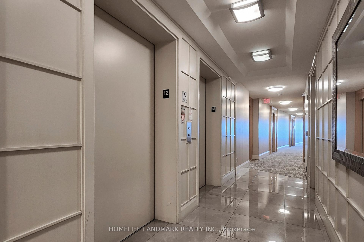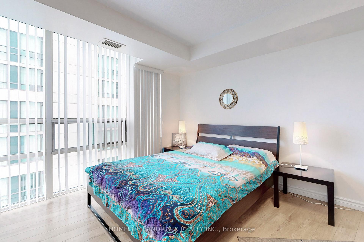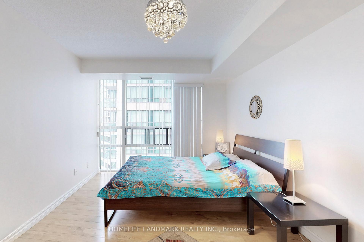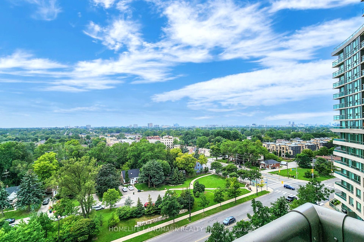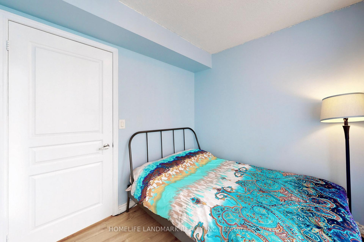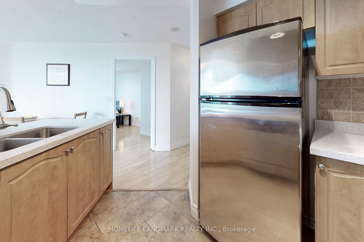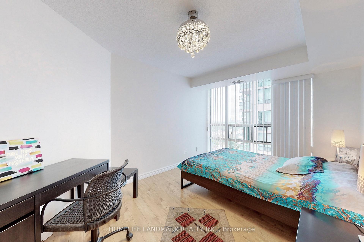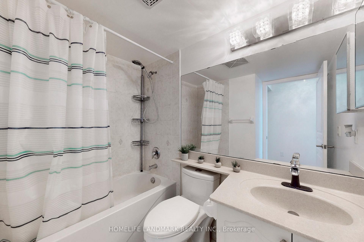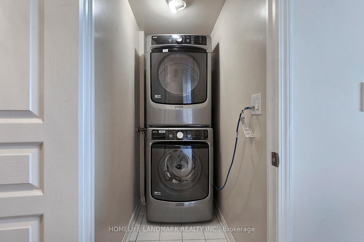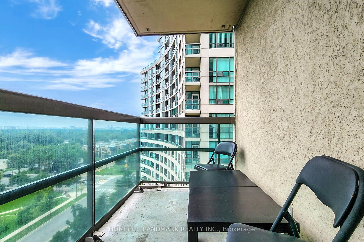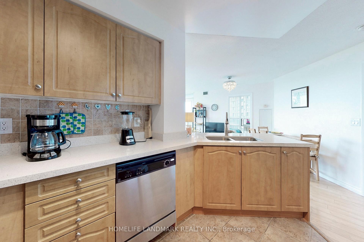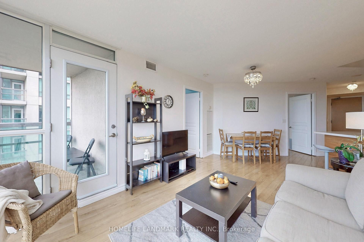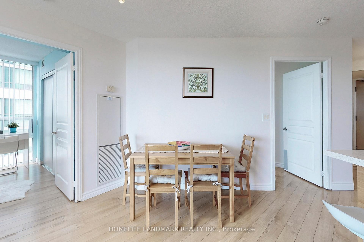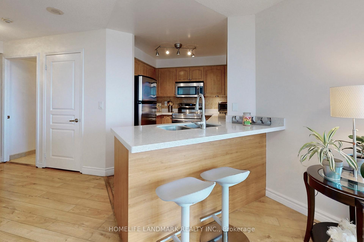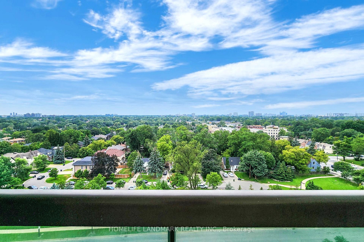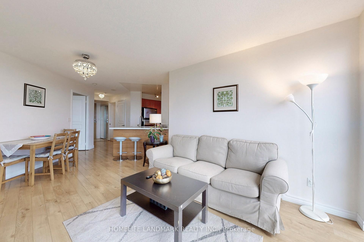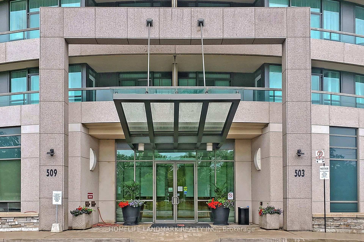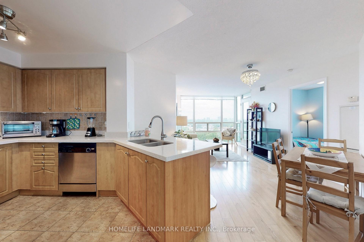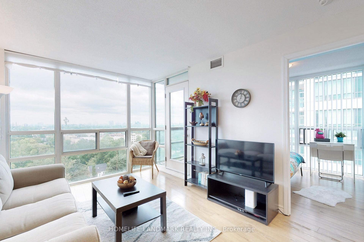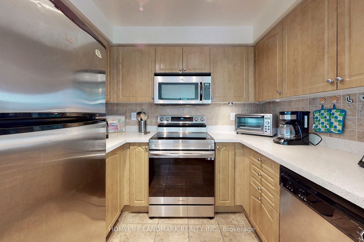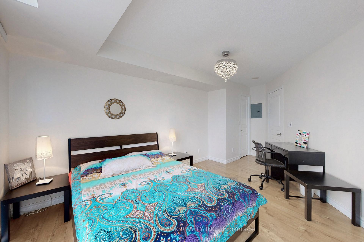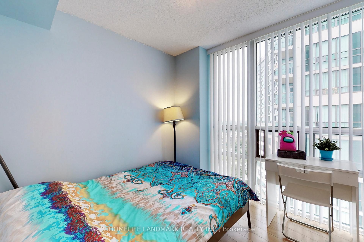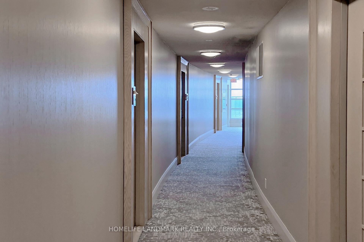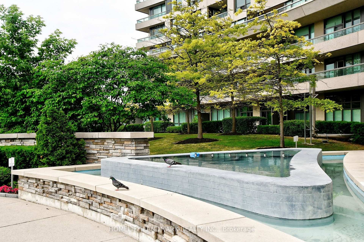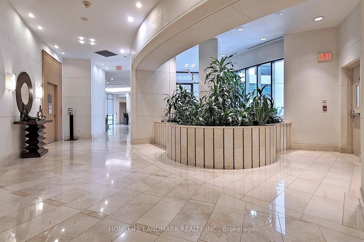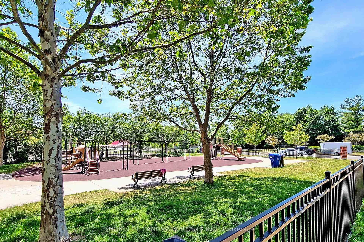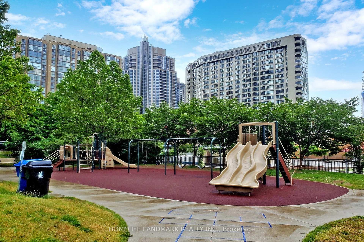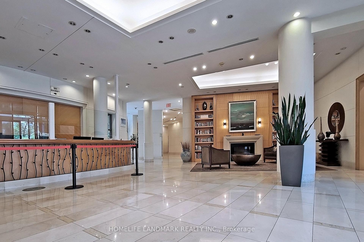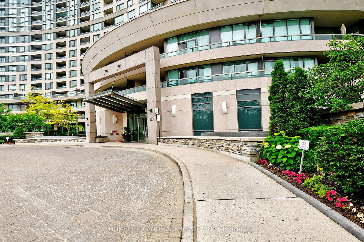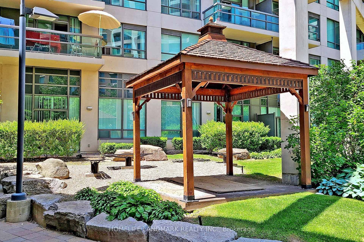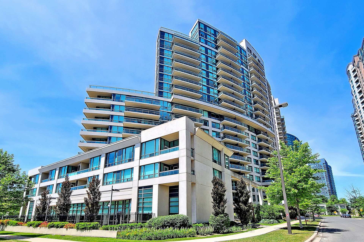$628,000
Available - For Sale
Listing ID: C12106177
503 Beecroft Road , Toronto, M2N 0A2, Toronto
| A Rare Find at an Amazing Value, One of the Very Best Views that North York has to Offer. One of the Larger 2Br and 1Bath Units in The Renowned C Condo offers 755 Square feet of Bright and Spacious Modern Living Space in The Heart Of North York Downtown Overlooking an Unobstructed Views of West. Steps To Yonge-Finch Subway Station, Shopping, Restaurants, Grocery, Banks and much more. Enjoy An Spacious And Open Concept Living/Dining Room with Large Floor to Ceiling Windows, Upgraded Kitchen With Quartz Countertop And Newer Appliances, Newer Front Loading Washer & Dryer, Newer Floor, & Newer Paint, State Of Art Amenities Including Guest Suits, Gym, Exercise Room, Indoor Pool, Sauna, Rec Room, 24 Hr Concierge. Water, Heat And Hydro All Included. Super Convenient Location With a Practical Layout that Offers Large Living Dining and Very Spacious Master Bedroom. |
| Price | $628,000 |
| Taxes: | $2425.24 |
| Occupancy: | Vacant |
| Address: | 503 Beecroft Road , Toronto, M2N 0A2, Toronto |
| Postal Code: | M2N 0A2 |
| Province/State: | Toronto |
| Directions/Cross Streets: | Yonge & Finch |
| Level/Floor | Room | Length(ft) | Width(ft) | Descriptions | |
| Room 1 | Flat | Living Ro | 15.94 | 10 | Combined w/Dining, W/O To Balcony, Overlooks Park |
| Room 2 | Flat | Dining Ro | 15.94 | 10 | Open Concept, Combined w/Living, Laminate |
| Room 3 | Flat | Kitchen | 9.02 | 8.69 | Open Concept, Quartz Counter, Stainless Steel Appl |
| Room 4 | Flat | Primary B | 13.45 | 10 | Walk-In Closet(s), Large Window, Laminate |
| Room 5 | Flat | Bedroom 2 | 8.69 | 8.36 | Large Window, Large Closet, Laminate |
| Washroom Type | No. of Pieces | Level |
| Washroom Type 1 | 4 | Flat |
| Washroom Type 2 | 0 | |
| Washroom Type 3 | 0 | |
| Washroom Type 4 | 0 | |
| Washroom Type 5 | 0 |
| Total Area: | 0.00 |
| Washrooms: | 1 |
| Heat Type: | Forced Air |
| Central Air Conditioning: | Central Air |
$
%
Years
This calculator is for demonstration purposes only. Always consult a professional
financial advisor before making personal financial decisions.
| Although the information displayed is believed to be accurate, no warranties or representations are made of any kind. |
| HOMELIFE LANDMARK REALTY INC. |
|
|

Farnaz Mahdi Zadeh
Sales Representative
Dir:
6473230311
Bus:
647-479-8477
| Book Showing | Email a Friend |
Jump To:
At a Glance:
| Type: | Com - Condo Apartment |
| Area: | Toronto |
| Municipality: | Toronto C07 |
| Neighbourhood: | Willowdale West |
| Style: | Apartment |
| Tax: | $2,425.24 |
| Maintenance Fee: | $870.74 |
| Beds: | 2 |
| Baths: | 1 |
| Fireplace: | N |
Locatin Map:
Payment Calculator:

