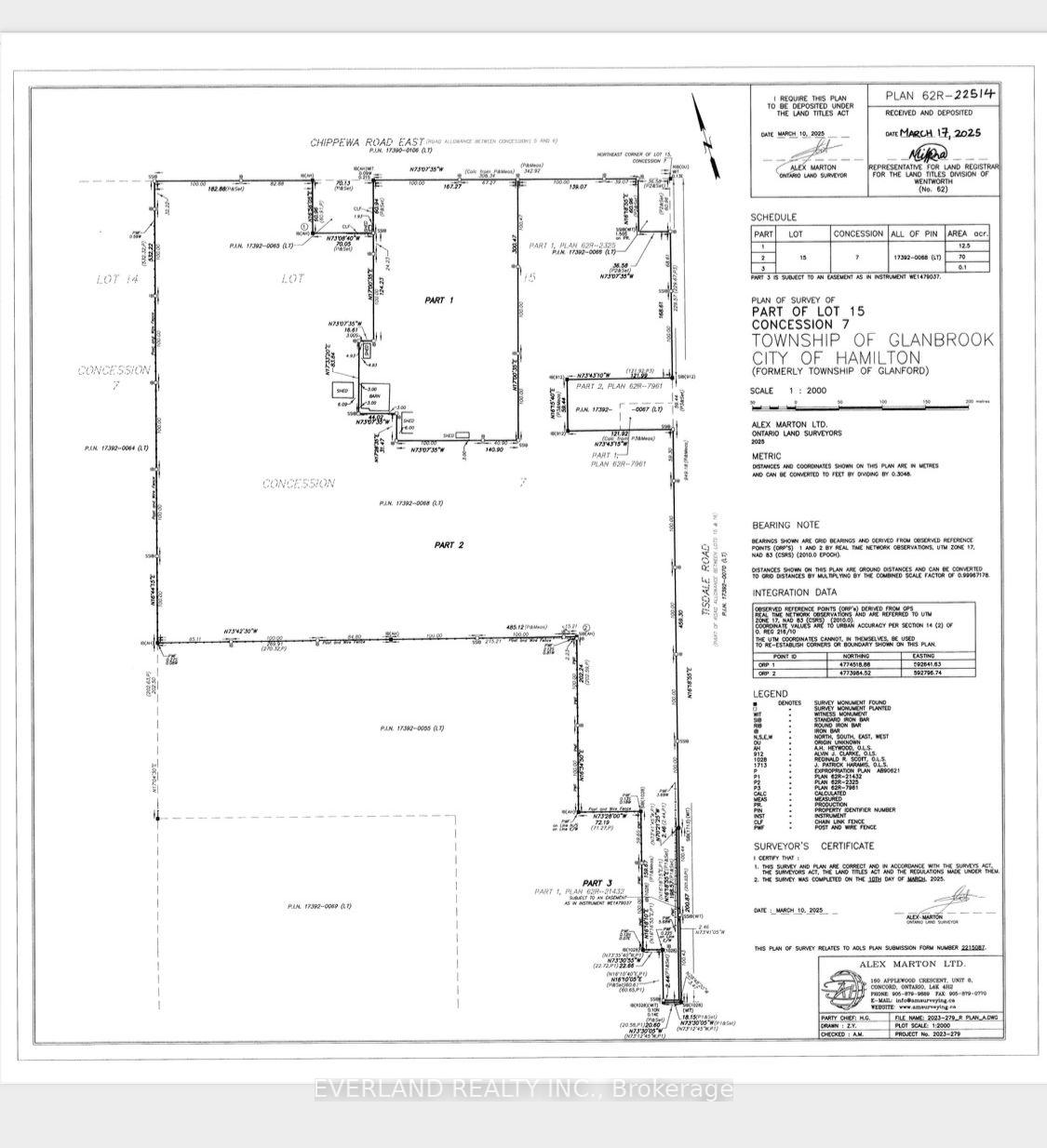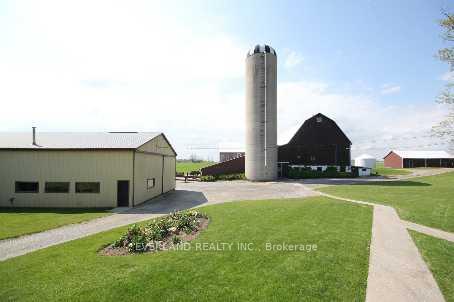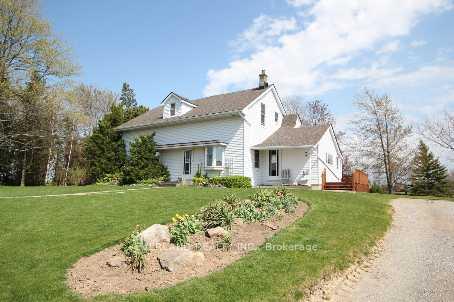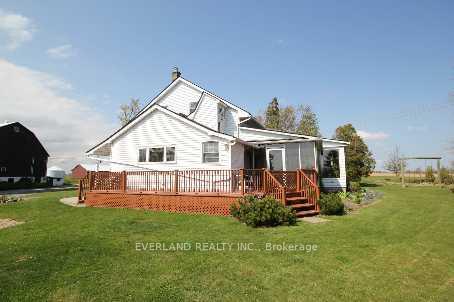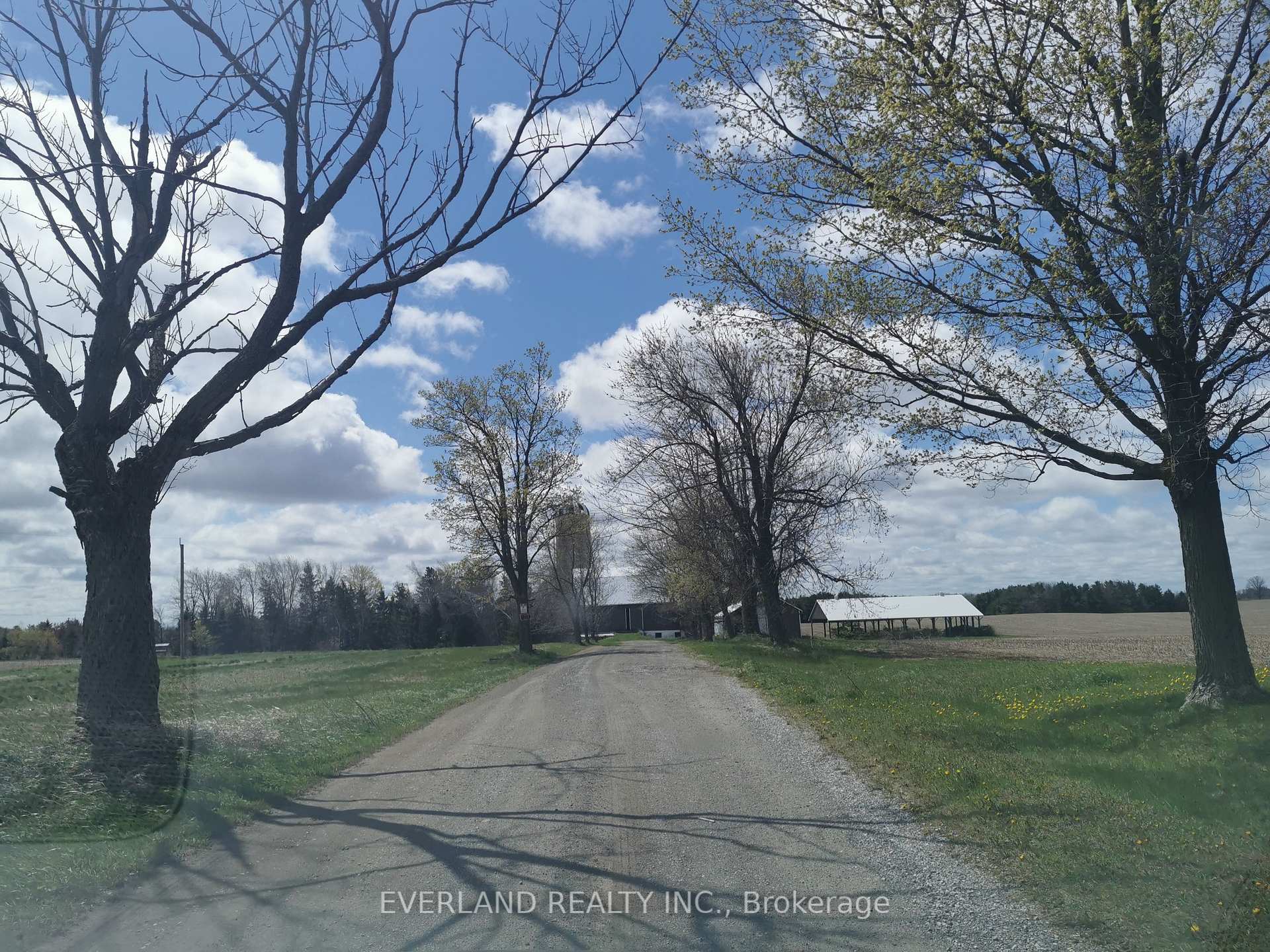$1,550,000
Available - For Sale
Listing ID: X12102931
5299 -1 Chippewa Road East , Hamilton, L0R 1W0, Hamilton
| Welcome to your private country oasis just 15 minutes from the heart of Hamilton and major highways. Set on a sprawling 12-acre parcel of picturesque land, this exceptional property offers the perfect blend of modern comfort and serene rural living. The centerpiece of the estate is a beautifully renovated 4-bedroom home, thoughtfully updated to combine timeless charm with contemporary finishes. Step inside to discover a bright, open-concept layout featuring a gourmet kitchen with quartz countertops, new stainless steel appliances. The living and dining areas flow seamlessly, highlighted by wide-plank flooring and large windows that invite in natural light and stunning views. Upstairs, the home boasts four bedrooms. Newly fresh paint and stylish lighting throughout. the 12 acres of land offer endless possibilities whether you're dreaming of a hobby farm, equestrian retreat, or simply want the space and privacy to roam. Mature trees, rolling fields, and a peaceful setting make this property a true escape from the everyday. Located just a short drive to downtown Hamilton, schools, shopping, and major highways, this unique property offers the best of both worlds modern living in a tranquil, country setting. |
| Price | $1,550,000 |
| Taxes: | $2900.00 |
| Assessment Year: | 2025 |
| Occupancy: | Vacant |
| Address: | 5299 -1 Chippewa Road East , Hamilton, L0R 1W0, Hamilton |
| Acreage: | 10-24.99 |
| Directions/Cross Streets: | Chipewa rd e / Trinity Church Rd |
| Rooms: | 12 |
| Bedrooms: | 4 |
| Bedrooms +: | 0 |
| Family Room: | T |
| Basement: | Partial Base |
| Washroom Type | No. of Pieces | Level |
| Washroom Type 1 | 2 | Main |
| Washroom Type 2 | 4 | Second |
| Washroom Type 3 | 0 | |
| Washroom Type 4 | 0 | |
| Washroom Type 5 | 0 |
| Total Area: | 0.00 |
| Property Type: | Rural Residential |
| Style: | 2-Storey |
| Exterior: | Aluminum Siding |
| Garage Type: | None |
| (Parking/)Drive: | Private |
| Drive Parking Spaces: | 10 |
| Park #1 | |
| Parking Type: | Private |
| Park #2 | |
| Parking Type: | Private |
| Pool: | None |
| Other Structures: | Barn, Paddocks |
| Approximatly Square Footage: | 1500-2000 |
| CAC Included: | N |
| Water Included: | N |
| Cabel TV Included: | N |
| Common Elements Included: | N |
| Heat Included: | N |
| Parking Included: | N |
| Condo Tax Included: | N |
| Building Insurance Included: | N |
| Fireplace/Stove: | N |
| Heat Type: | Forced Air |
| Central Air Conditioning: | Central Air |
| Central Vac: | N |
| Laundry Level: | Syste |
| Ensuite Laundry: | F |
| Sewers: | Septic |
| Utilities-Cable: | A |
| Utilities-Hydro: | A |
$
%
Years
This calculator is for demonstration purposes only. Always consult a professional
financial advisor before making personal financial decisions.
| Although the information displayed is believed to be accurate, no warranties or representations are made of any kind. |
| EVERLAND REALTY INC. |
|
|

Farnaz Mahdi Zadeh
Sales Representative
Dir:
6473230311
Bus:
647-479-8477
| Book Showing | Email a Friend |
Jump To:
At a Glance:
| Type: | Freehold - Rural Residential |
| Area: | Hamilton |
| Municipality: | Hamilton |
| Neighbourhood: | Rural Glanbrook |
| Style: | 2-Storey |
| Tax: | $2,900 |
| Beds: | 4 |
| Baths: | 2 |
| Fireplace: | N |
| Pool: | None |
Locatin Map:
Payment Calculator:

