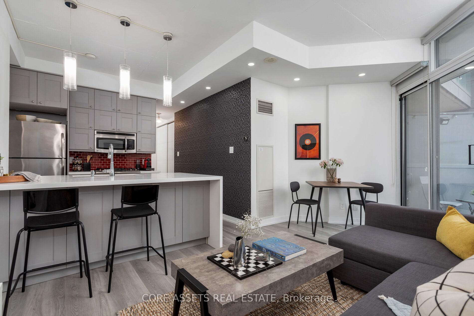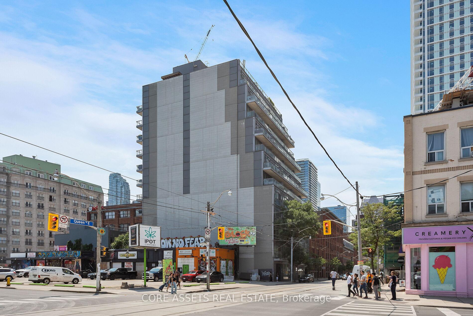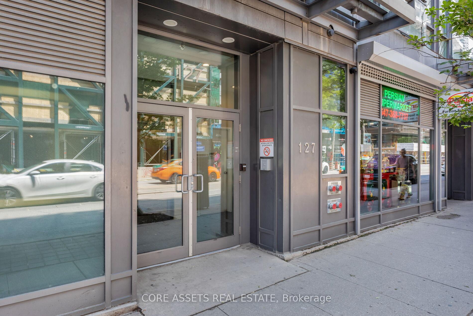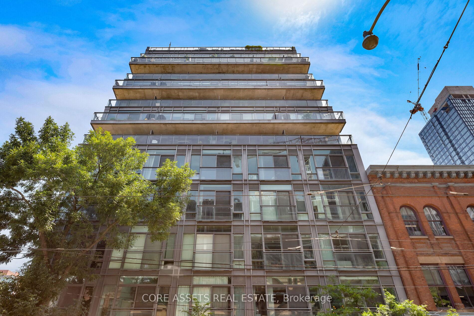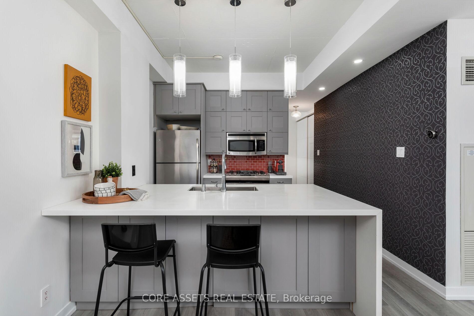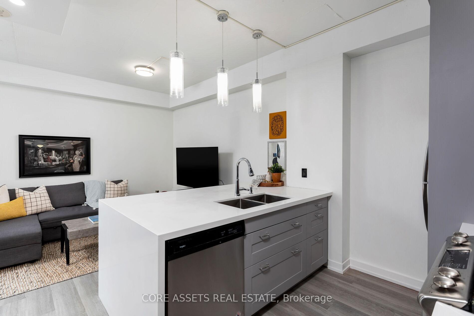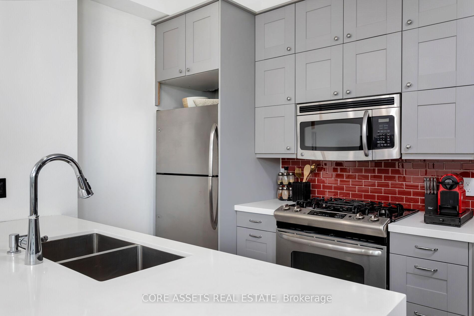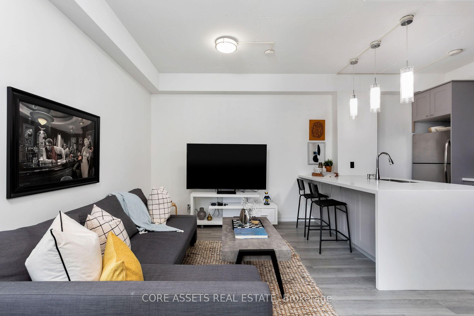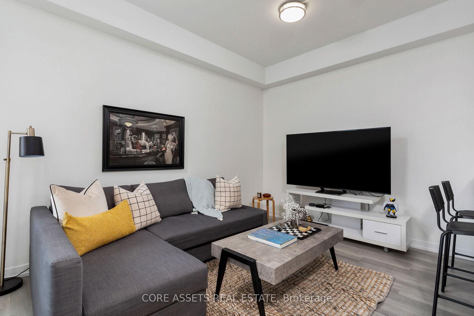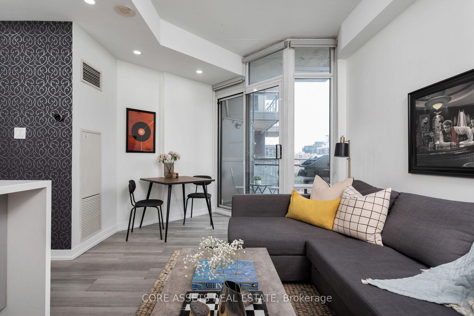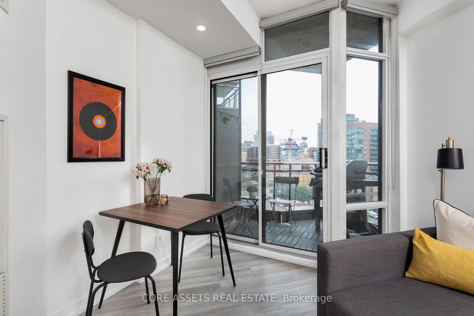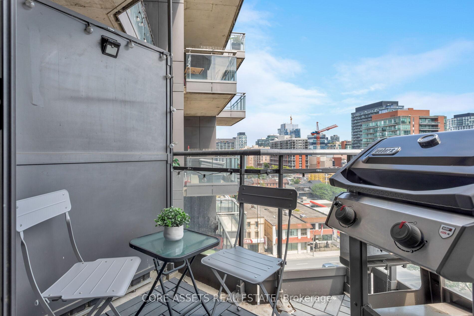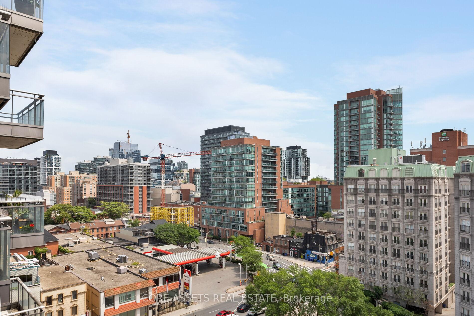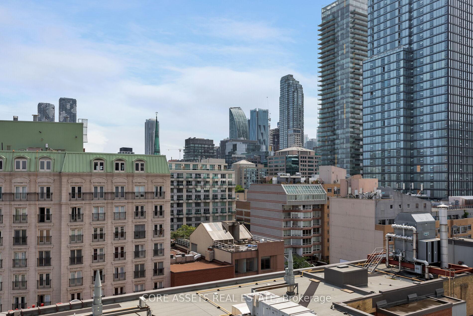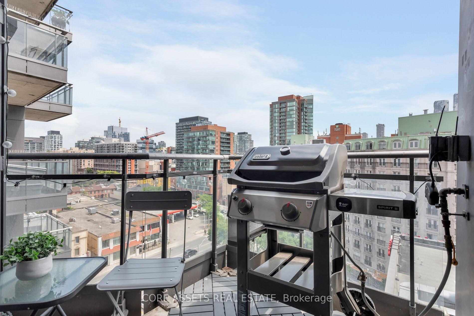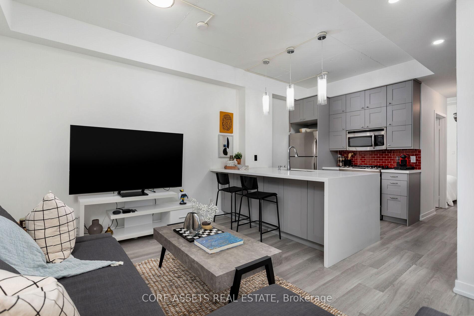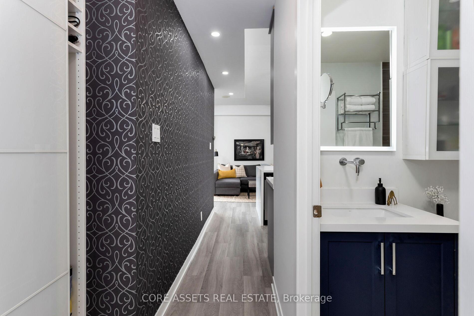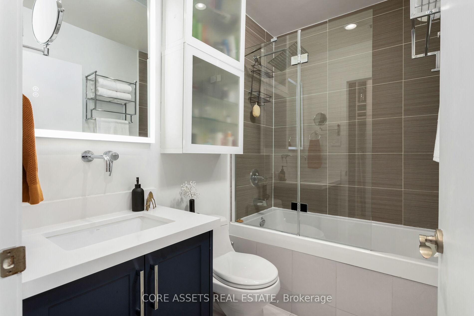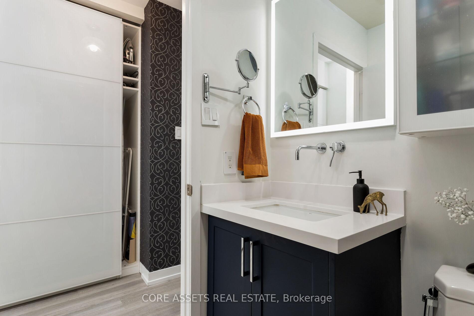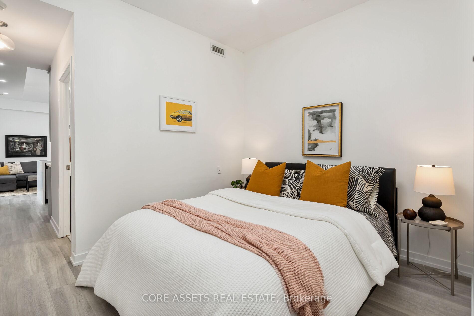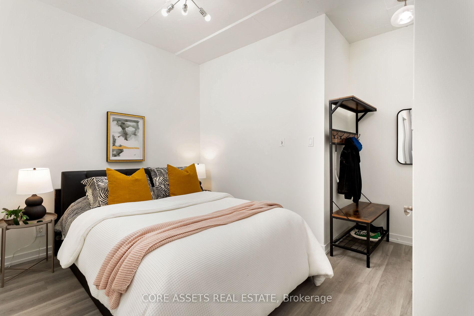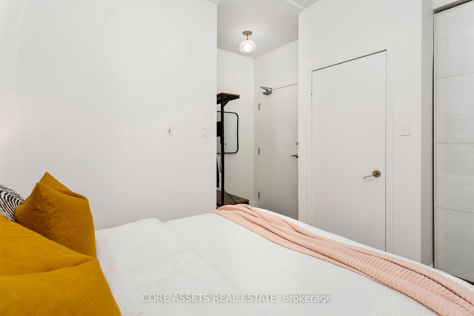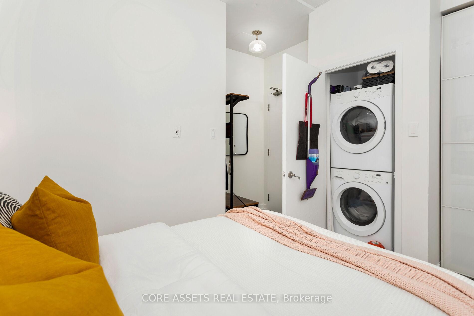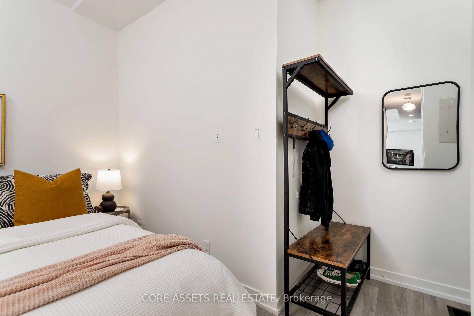$490,000
Available - For Sale
Listing ID: C12106630
127 Queen Stre East , Toronto, M5C 1S3, Toronto
| Welcome to Glass House Lofts. Nestled in the vibrant heart of downtown Toronto, at the pulse of Queen and Jarvis, this chic 516 sqft, 1 bedroom, 1 bathroom condo is just steps away from the historical St. Lawrence Market. Step inside and be dazzled by the bright, meticulously upgraded interiorThe kitchen boasts brand-new countertops and a gas range--yes, you heard that right, a gas range in a condo! Cooking enthusiasts, your prayers are answered with full-sized stainless steel appliances ready to tackle your culinary exploits.Not to be outdone, the bathroom reflects modern tastes with a sleek new vanity and mirror, complemented by chic built-in closet organizers that promise a place for every piece of your wardrobe. The living area, accented by a tasteful wall design, spills out onto your private outdoor patio. Fire up the BBQ (allowed, of course) and soak in the city vibes. Perfect for the discerning urbanite seeking a home that matches their flair for life. |
| Price | $490,000 |
| Taxes: | $2424.83 |
| Occupancy: | Owner |
| Address: | 127 Queen Stre East , Toronto, M5C 1S3, Toronto |
| Postal Code: | M5C 1S3 |
| Province/State: | Toronto |
| Directions/Cross Streets: | Queen East/Jarvis |
| Level/Floor | Room | Length(ft) | Width(ft) | Descriptions | |
| Room 1 | Main | Living Ro | 11.74 | 17.48 | Laminate, Combined w/Dining, W/O To Balcony |
| Room 2 | Main | Dining Ro | 11.74 | 17.48 | Laminate, Combined w/Living, Open Concept |
| Room 3 | Main | Kitchen | 10.5 | 7.77 | Laminate, Combined w/Dining |
| Room 4 | Main | Primary B | 8.69 | 10.27 | Laminate, B/I Closet, Sliding Doors |
| Washroom Type | No. of Pieces | Level |
| Washroom Type 1 | 4 | Main |
| Washroom Type 2 | 0 | |
| Washroom Type 3 | 0 | |
| Washroom Type 4 | 0 | |
| Washroom Type 5 | 0 |
| Total Area: | 0.00 |
| Approximatly Age: | 11-15 |
| Washrooms: | 1 |
| Heat Type: | Forced Air |
| Central Air Conditioning: | Central Air |
| Elevator Lift: | True |
$
%
Years
This calculator is for demonstration purposes only. Always consult a professional
financial advisor before making personal financial decisions.
| Although the information displayed is believed to be accurate, no warranties or representations are made of any kind. |
| CORE ASSETS REAL ESTATE |
|
|

Farnaz Mahdi Zadeh
Sales Representative
Dir:
6473230311
Bus:
647-479-8477
| Book Showing | Email a Friend |
Jump To:
At a Glance:
| Type: | Com - Condo Apartment |
| Area: | Toronto |
| Municipality: | Toronto C08 |
| Neighbourhood: | Church-Yonge Corridor |
| Style: | Apartment |
| Approximate Age: | 11-15 |
| Tax: | $2,424.83 |
| Maintenance Fee: | $556.45 |
| Beds: | 1 |
| Baths: | 1 |
| Fireplace: | N |
Locatin Map:
Payment Calculator:

