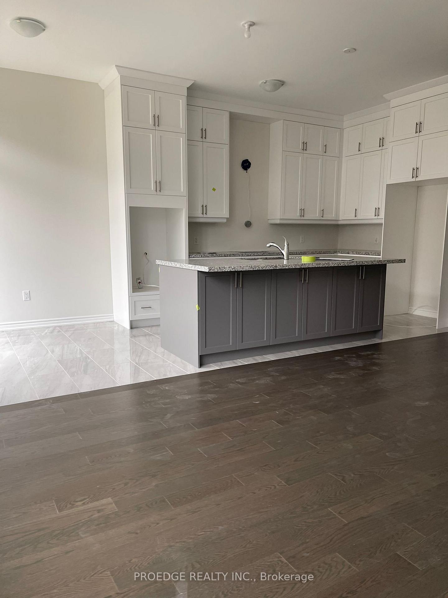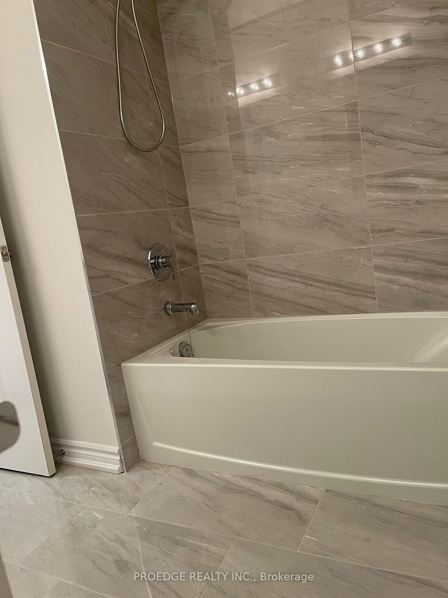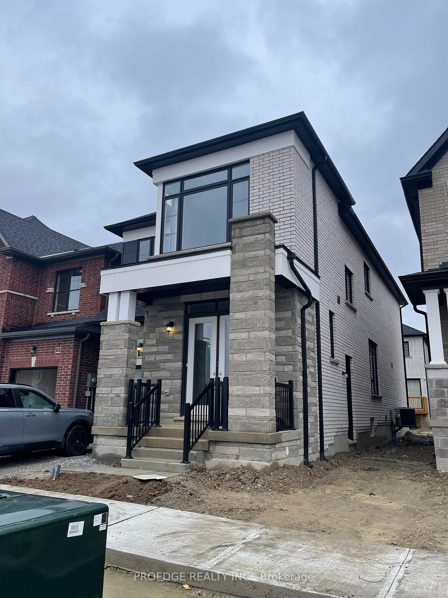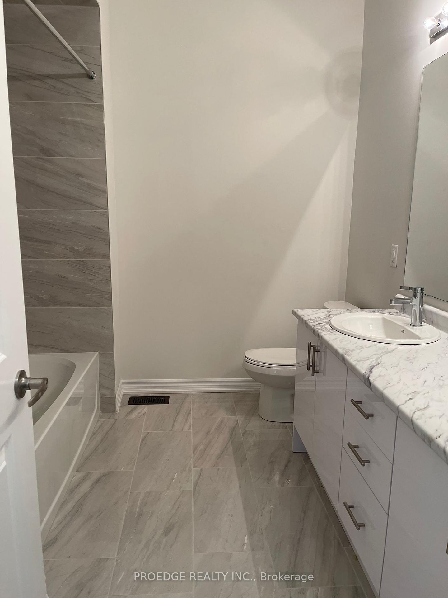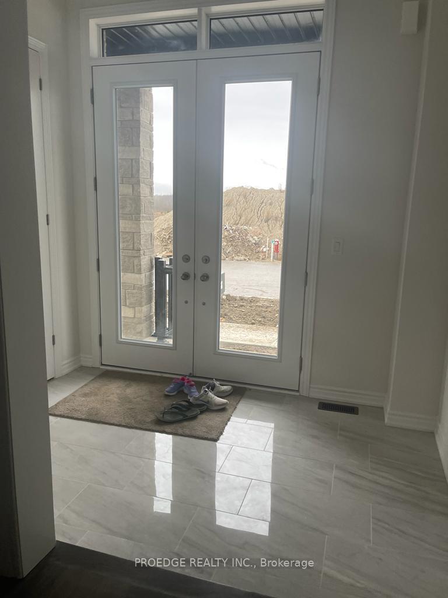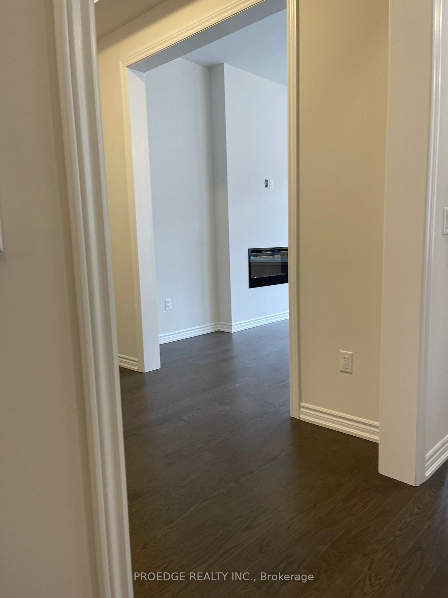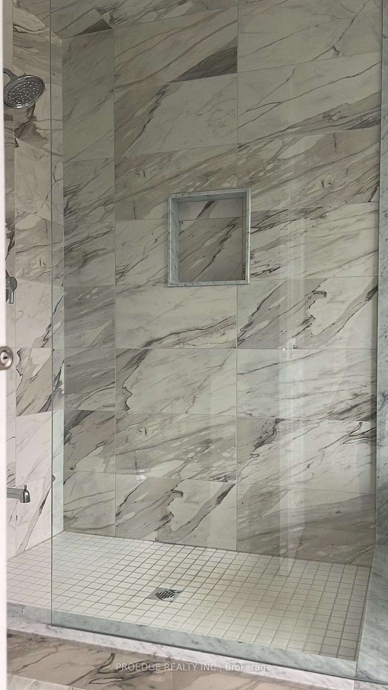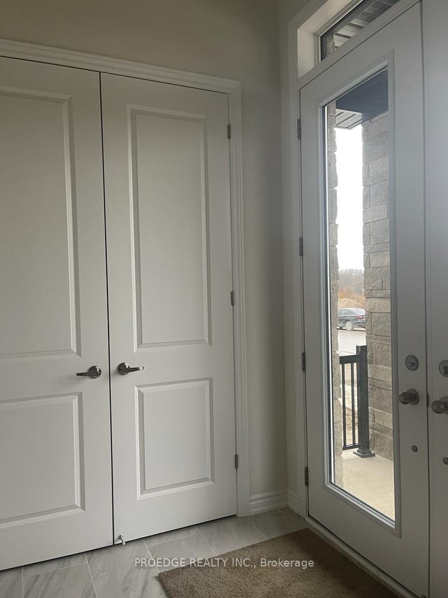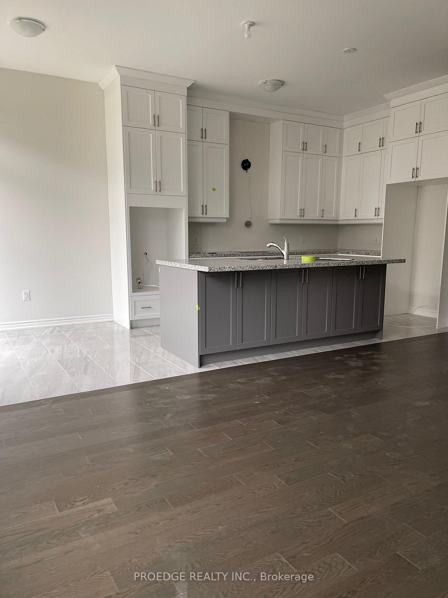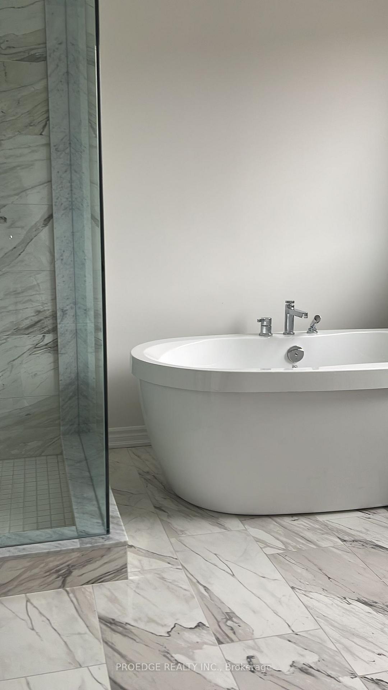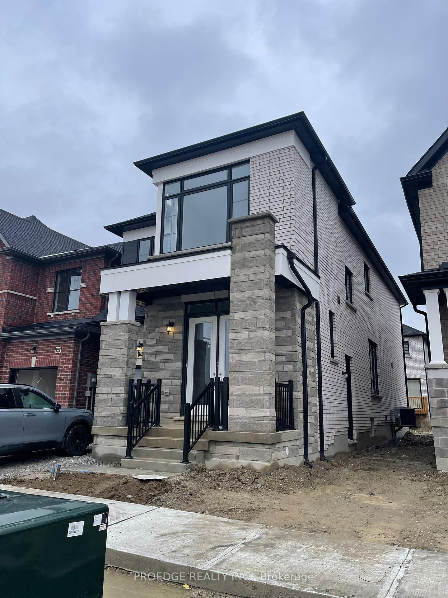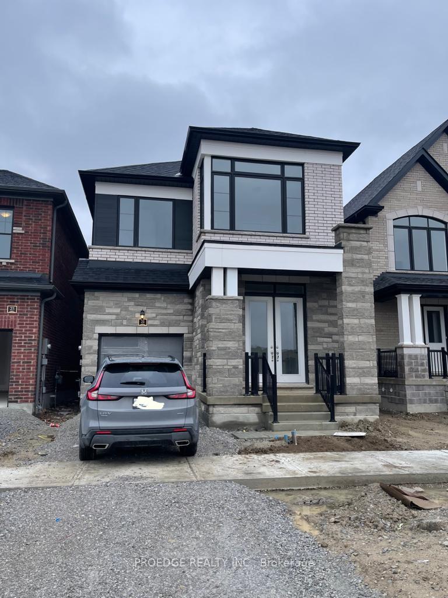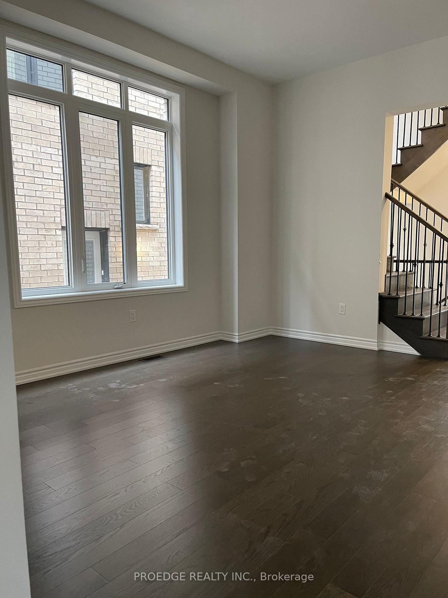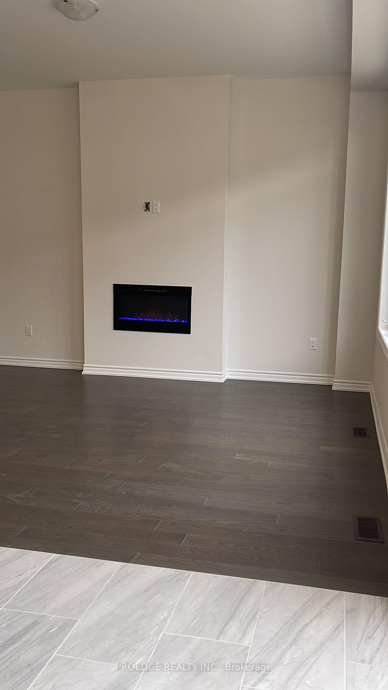$3,300
Available - For Rent
Listing ID: W12106596
21 lippa Driv North , Caledon, L7C 1Z9, Peel
| !Only Upper Portion For Lease .Welcome to this, just over 1 year old home with Lots Of Upgrades, Upgraded Oak Stairs With Hardwood Floor, 10" Ceiling on the main floor, 9 foor ceiling on the second floor. Upgraded Eat-In-Kitchen With Granite Counters nestled in the picturesque and growing Caledon Club neighborhood. Situated at the desirable intersection of Mayfield Road and McLaughlin Road, this spacious 4-bedroom, 4-bathroom beauty offers both comfort and convenience. Boasting close to 2400 square feet of modern living space, this stunning home is perfect for families looking for a contemporary retreat in a vibrant, friendly community. The home features pristine finishes throughout, including large windows that flood each room with natural light, an open-concept kitchen with high-end appliances, and sleek flooring. Enjoy a bright and airy living area ideal for both quiet evenings and entertaining guests. With ample space, the home ensures everyone has their own private haven, while the airy master suite provides a peaceful escape complete with an en-suite bathroom. The Caledon Club neighborhood is quickly becoming one of the area's most sought-after locations, offering excellent proximity to the Mount Pleasant Go Station, shopping centers, schools, and parks. Commuters will appreciate the easy access to major roadways, making travel breeze. This home is available for lease at $3300 plus utilities exceptional value for the quality of life and convenience it provides. Magnificent 4 Bedrooms 2400 sq 1 year old Detached House From Fernbrrok In High Demand Area Of Rural Caledon, Brand New Home Home,, |
| Price | $3,300 |
| Taxes: | $0.00 |
| Occupancy: | Tenant |
| Address: | 21 lippa Driv North , Caledon, L7C 1Z9, Peel |
| Directions/Cross Streets: | Mclaughlin And Mayfield |
| Rooms: | 7 |
| Bedrooms: | 4 |
| Bedrooms +: | 0 |
| Family Room: | T |
| Basement: | Unfinished |
| Furnished: | Unfu |
| Level/Floor | Room | Length(ft) | Width(ft) | Descriptions | |
| Room 1 | Main | Living Ro | 6.56 | 13.12 | Hardwood Floor |
| Room 2 | Main | Dining Ro | 9.84 | 13.12 | Hardwood Floor |
| Room 3 | Main | Family Ro | 9.84 | 13.12 | Hardwood Floor |
| Room 4 | Upper | Bedroom 2 | 9.84 | 13.12 | Closet |
| Room 5 | Upper | Bedroom 3 | 9.84 | 9.84 | Window |
| Room 6 | Upper | Bedroom 4 | 9.84 | 16.4 | Window |
| Room 7 | Upper | Primary B | 9.84 | 13.12 | 5 Pc Bath |
| Room 8 | Main | Kitchen | 9.84 | 13.12 | Stainless Steel Appl |
| Room 9 | Upper | Laundry | 9.84 | 13.12 | |
| Room 10 | Main | Office | 9.84 | 13.12 | Hardwood Floor |
| Washroom Type | No. of Pieces | Level |
| Washroom Type 1 | 5 | Second |
| Washroom Type 2 | 4 | Second |
| Washroom Type 3 | 2 | Main |
| Washroom Type 4 | 4 | Second |
| Washroom Type 5 | 0 |
| Total Area: | 0.00 |
| Approximatly Age: | 0-5 |
| Property Type: | Detached |
| Style: | 2-Storey |
| Exterior: | Brick |
| Garage Type: | Attached |
| (Parking/)Drive: | Other |
| Drive Parking Spaces: | 3 |
| Park #1 | |
| Parking Type: | Other |
| Park #2 | |
| Parking Type: | Other |
| Pool: | None |
| Laundry Access: | Ensuite |
| Approximatly Age: | 0-5 |
| Approximatly Square Footage: | 2000-2500 |
| CAC Included: | N |
| Water Included: | N |
| Cabel TV Included: | N |
| Common Elements Included: | N |
| Heat Included: | N |
| Parking Included: | Y |
| Condo Tax Included: | N |
| Building Insurance Included: | N |
| Fireplace/Stove: | Y |
| Heat Type: | Forced Air |
| Central Air Conditioning: | Central Air |
| Central Vac: | N |
| Laundry Level: | Syste |
| Ensuite Laundry: | F |
| Elevator Lift: | False |
| Sewers: | Sewer |
| Utilities-Cable: | N |
| Utilities-Hydro: | Y |
| Although the information displayed is believed to be accurate, no warranties or representations are made of any kind. |
| PROEDGE REALTY INC. |
|
|

Farnaz Mahdi Zadeh
Sales Representative
Dir:
6473230311
Bus:
647-479-8477
| Book Showing | Email a Friend |
Jump To:
At a Glance:
| Type: | Freehold - Detached |
| Area: | Peel |
| Municipality: | Caledon |
| Neighbourhood: | Rural Caledon |
| Style: | 2-Storey |
| Approximate Age: | 0-5 |
| Beds: | 4 |
| Baths: | 4 |
| Fireplace: | Y |
| Pool: | None |
Locatin Map:

