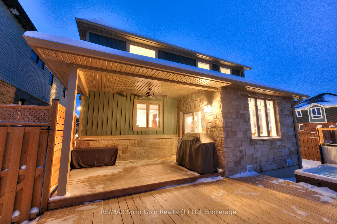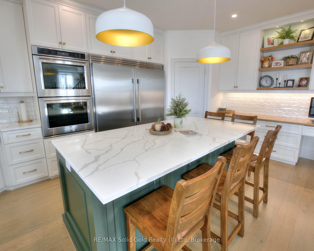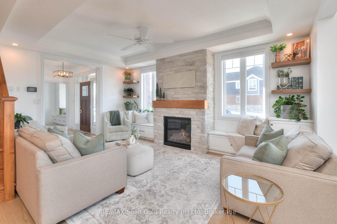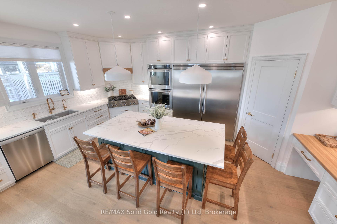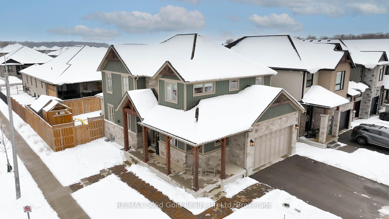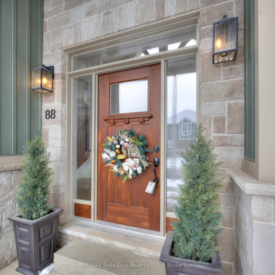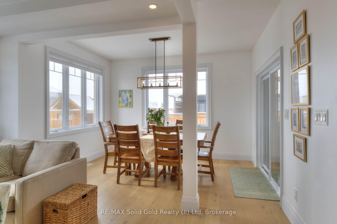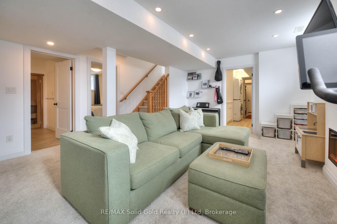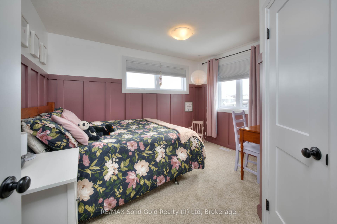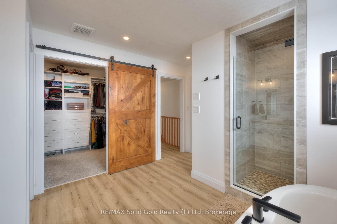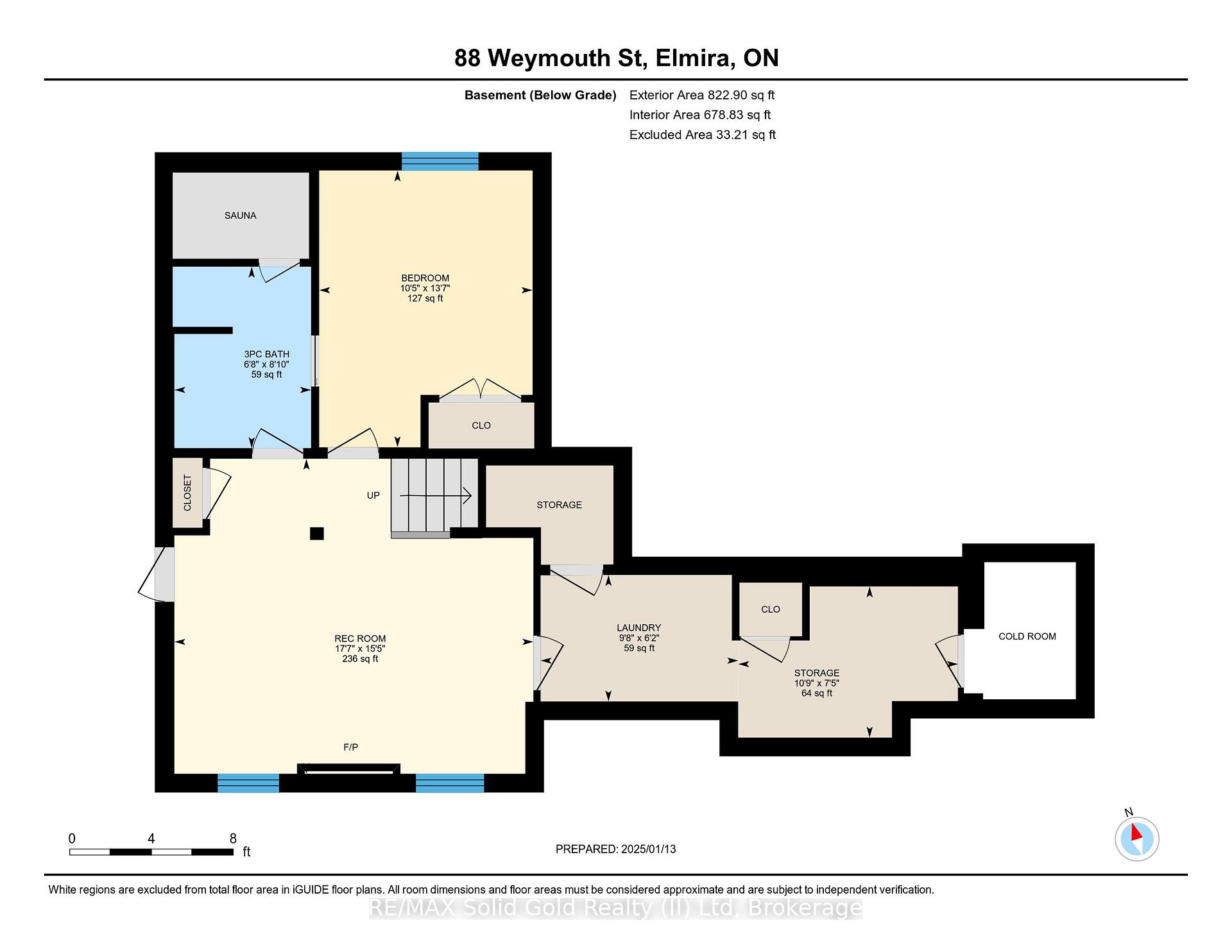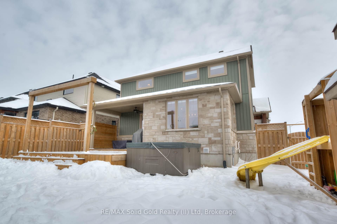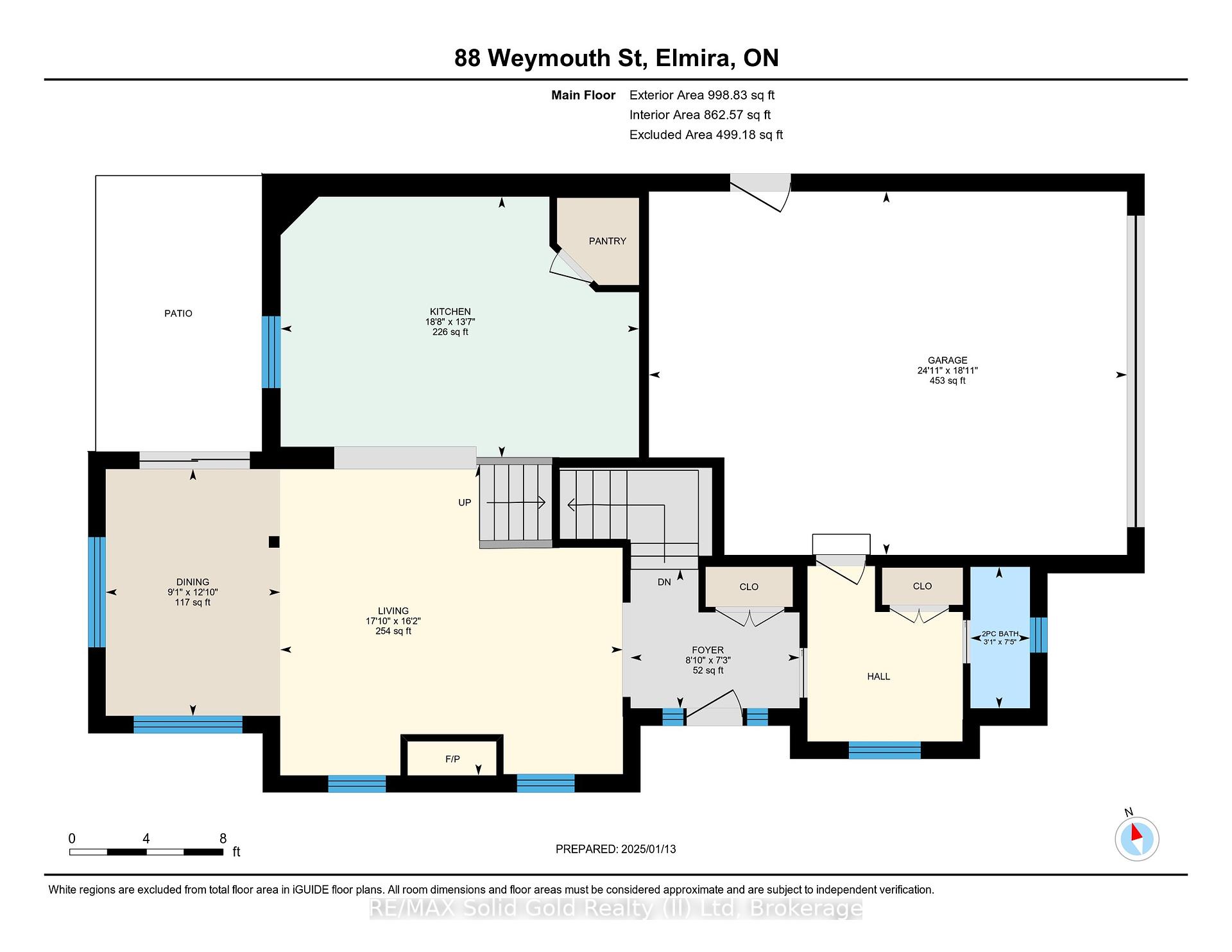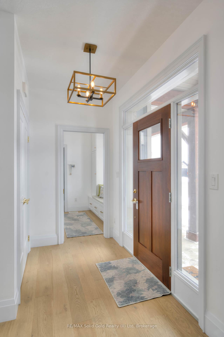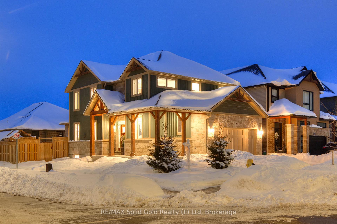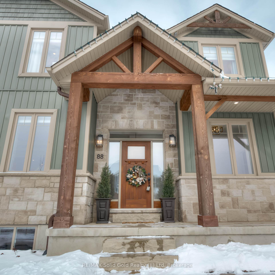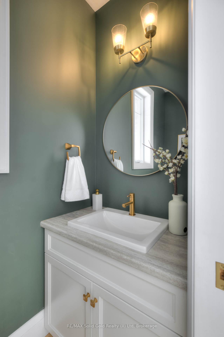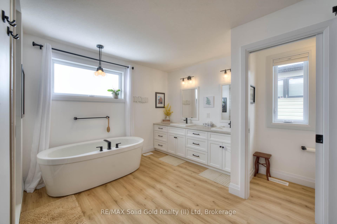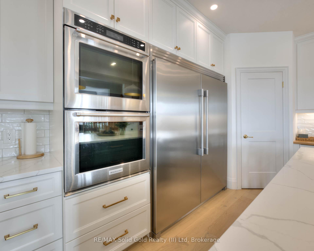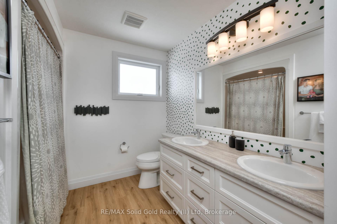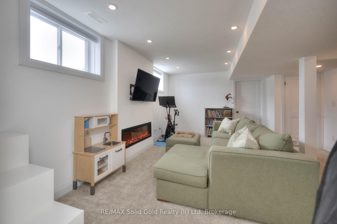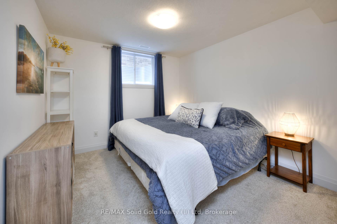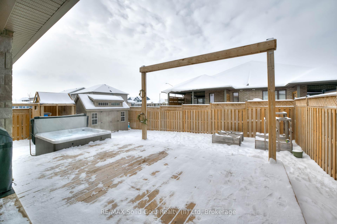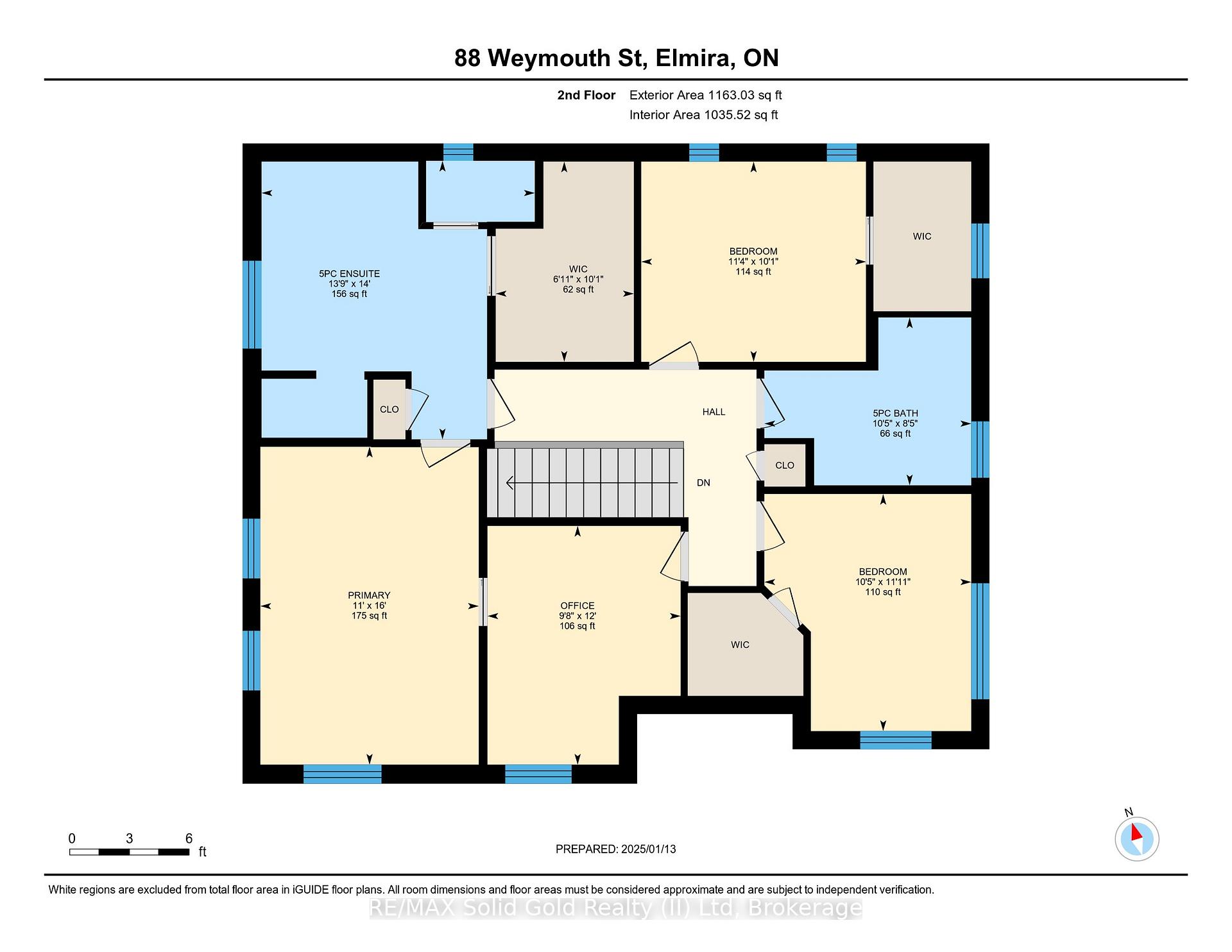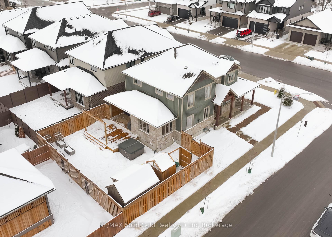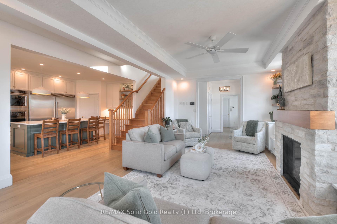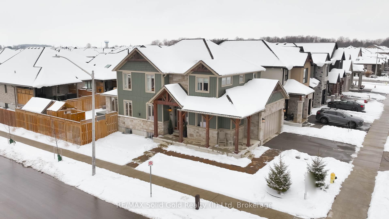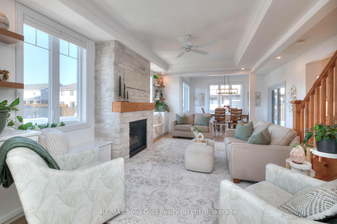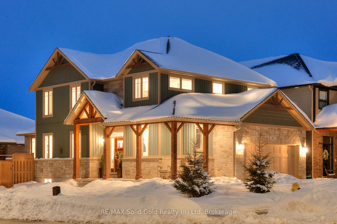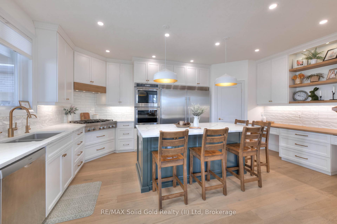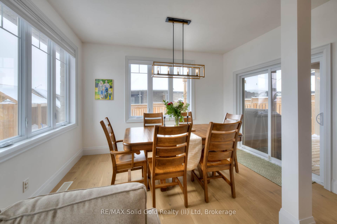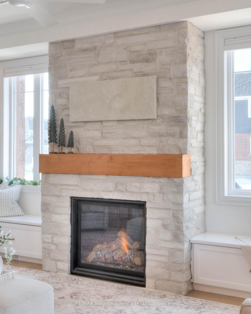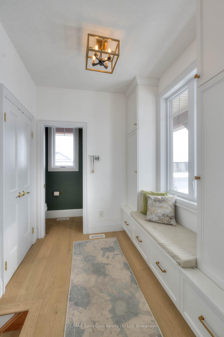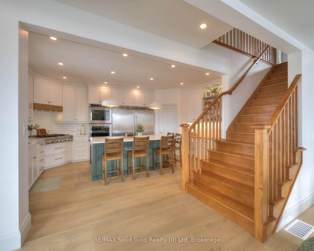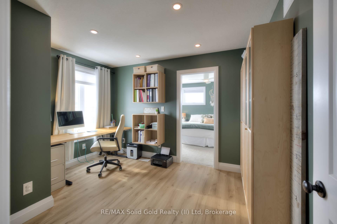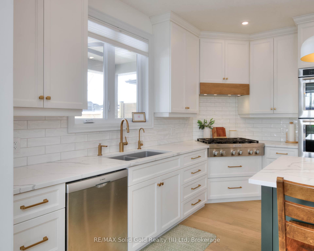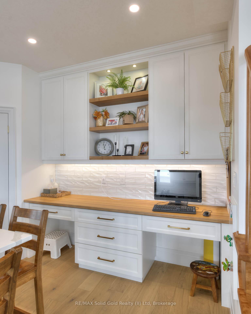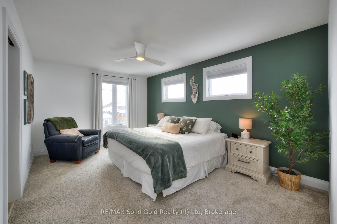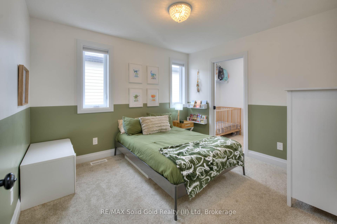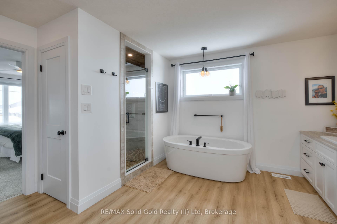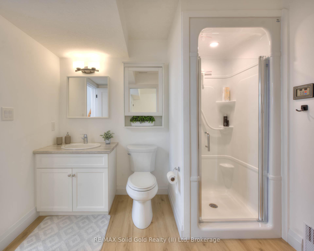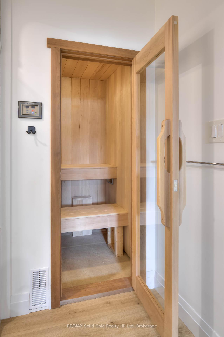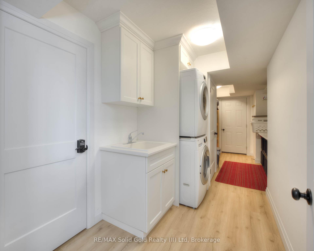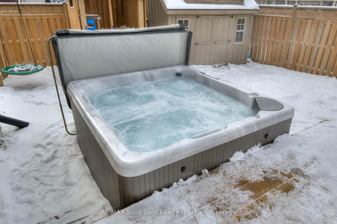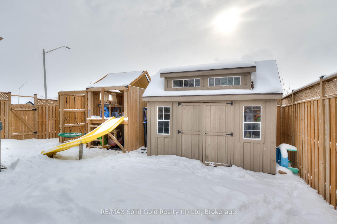$1,225,000
Available - For Sale
Listing ID: X12021485
88 Weymouth Stre , Woolwich, N3B 0E3, Waterloo
| **SOLD FIRM - awaiting update** Welcome to your dream home! This stunning residence, built by Emerald Homes in2021, is designed with your growing family in mind. With 5 spacious bedrooms, including a luxurious primary suite featuring an ensuite with separate bath and shower. Three bedrooms are equipped with a walk-in closet, offering comfort and style. As you enter, you will appreciate the convenient mudroom before entering the inviting living room showcasing a beautiful stone fireplace with built-in cabinetry, perfect for cozy evenings together. The rich hardwood floors lead you to a huge kitchen that any chef would adore, complete with a gas stove, over-sized fridge, an expansive island for meal prep and entertaining, and a large walk-in pantry for all your essentials. The finished basement adds significant extra space for family fun and relaxation, featuring a rec-room, a guest bedroom and a stylish3-piece bathroom equipped with a luxurious bass wood wet/dry sauna- ideal for unwinding after a long day. Additional features include a double-car garage, and a fully fenced corner lot that provides privacy and security. Enjoy outdoor living on your deck, which boasts a hot tub and play structure, making it the perfect backyard oasis for family gatherings and summer fun. This home truly has it all, combining modern features with warm, inviting spaces. Sidewalks are maintained by the township. Don't miss the opportunity to make this your family's forever home! |
| Price | $1,225,000 |
| Taxes: | $5738.00 |
| Assessment Year: | 2025 |
| Occupancy: | Owner |
| Address: | 88 Weymouth Stre , Woolwich, N3B 0E3, Waterloo |
| Directions/Cross Streets: | Timber Trail |
| Rooms: | 18 |
| Bedrooms: | 5 |
| Bedrooms +: | 0 |
| Family Room: | T |
| Basement: | Finished, Full |
| Level/Floor | Room | Length(ft) | Width(ft) | Descriptions | |
| Room 1 | Main | Living Ro | 17.84 | 16.17 | |
| Room 2 | Main | Kitchen | 18.37 | 13.58 | Pantry |
| Room 3 | Main | Dining Ro | 12.82 | 9.09 | |
| Room 4 | Main | Bathroom | 24.6 | 10.17 | 2 Pc Bath |
| Room 5 | Main | Mud Room | 8.82 | 7.25 | |
| Room 6 | Second | Primary B | 16.01 | 10.99 | Walk-In Closet(s) |
| Room 7 | Second | Bathroom | 14.01 | 13.91 | 5 Pc Ensuite |
| Room 8 | Second | Bedroom 2 | 11.32 | 10.07 | |
| Room 9 | Second | Bedroom 3 | 11.02 | 10.4 | |
| Room 10 | Second | Bedroom 4 | 12 | 9.61 | |
| Room 11 | Second | Bathroom | 10.5 | 8.53 | 5 Pc Bath |
| Room 12 | Basement | Recreatio | 17.58 | 15.42 | |
| Room 13 | Basement | Bedroom 5 | 13.58 | 10.4 | |
| Room 14 | Basement | Bathroom | 8.1 | 6.79 | 3 Pc Bath |
| Room 15 | Basement | Utility R | 10.89 | 7.48 |
| Washroom Type | No. of Pieces | Level |
| Washroom Type 1 | 2 | Main |
| Washroom Type 2 | 3 | Basement |
| Washroom Type 3 | 5 | Second |
| Washroom Type 4 | 5 | Second |
| Washroom Type 5 | 0 |
| Total Area: | 0.00 |
| Approximatly Age: | 0-5 |
| Property Type: | Detached |
| Style: | 2-Storey |
| Exterior: | Stone, Vinyl Siding |
| Garage Type: | Attached |
| (Parking/)Drive: | Private Do |
| Drive Parking Spaces: | 2 |
| Park #1 | |
| Parking Type: | Private Do |
| Park #2 | |
| Parking Type: | Private Do |
| Pool: | None |
| Other Structures: | Garden Shed |
| Approximatly Age: | 0-5 |
| Approximatly Square Footage: | 2000-2500 |
| Property Features: | Fenced Yard, Park |
| CAC Included: | N |
| Water Included: | N |
| Cabel TV Included: | N |
| Common Elements Included: | N |
| Heat Included: | N |
| Parking Included: | N |
| Condo Tax Included: | N |
| Building Insurance Included: | N |
| Fireplace/Stove: | Y |
| Heat Type: | Forced Air |
| Central Air Conditioning: | Central Air |
| Central Vac: | N |
| Laundry Level: | Syste |
| Ensuite Laundry: | F |
| Sewers: | Sewer |
$
%
Years
This calculator is for demonstration purposes only. Always consult a professional
financial advisor before making personal financial decisions.
| Although the information displayed is believed to be accurate, no warranties or representations are made of any kind. |
| RE/MAX Solid Gold Realty (II) Ltd |
|
|

Farnaz Mahdi Zadeh
Sales Representative
Dir:
6473230311
Bus:
647-479-8477
| Book Showing | Email a Friend |
Jump To:
At a Glance:
| Type: | Freehold - Detached |
| Area: | Waterloo |
| Municipality: | Woolwich |
| Neighbourhood: | Dufferin Grove |
| Style: | 2-Storey |
| Approximate Age: | 0-5 |
| Tax: | $5,738 |
| Beds: | 5 |
| Baths: | 4 |
| Fireplace: | Y |
| Pool: | None |
Locatin Map:
Payment Calculator:

