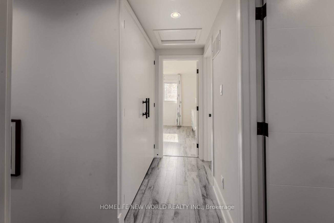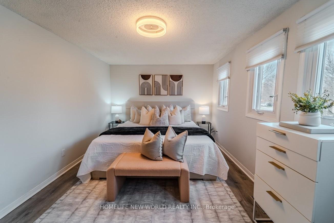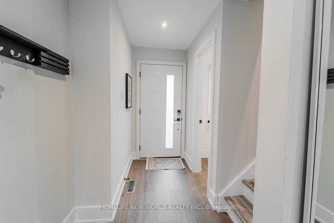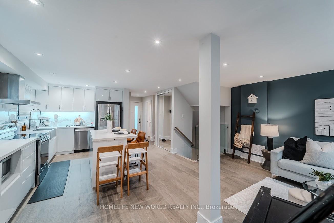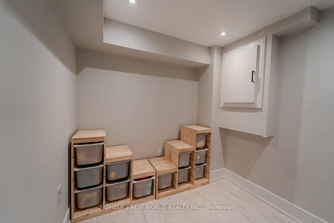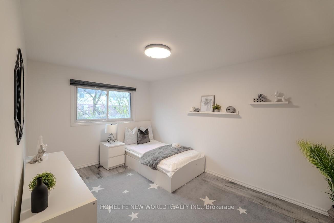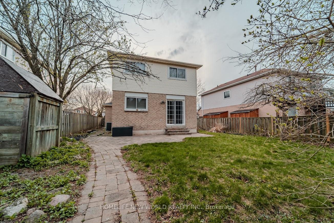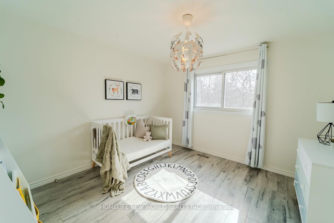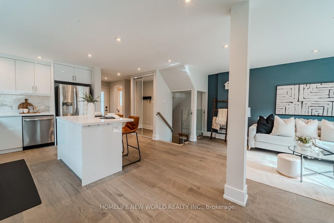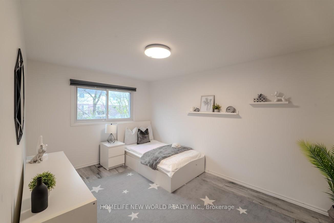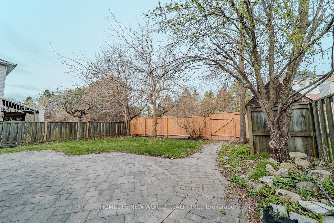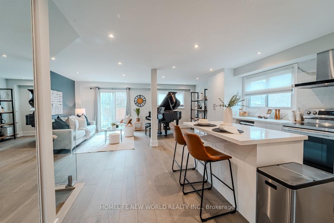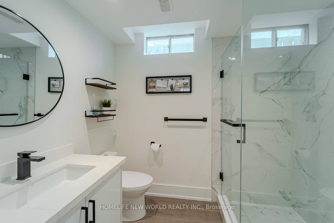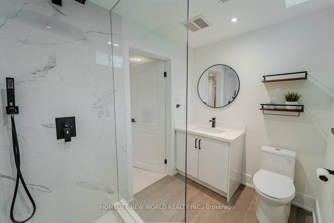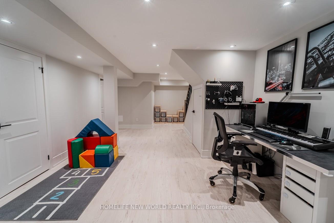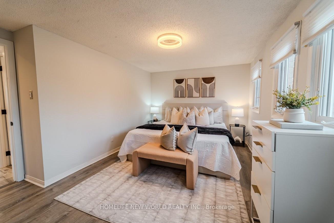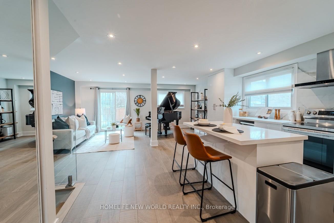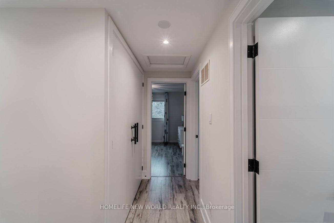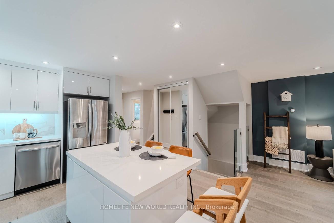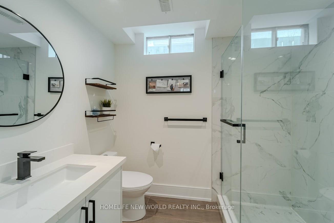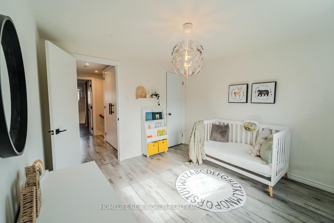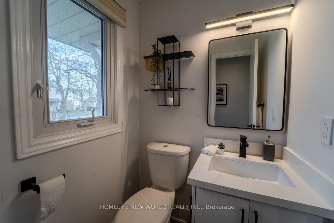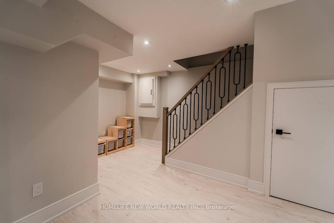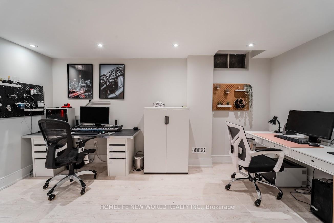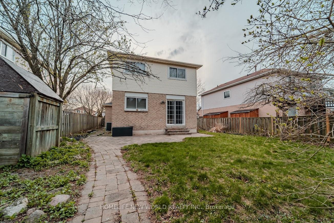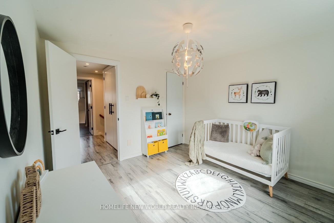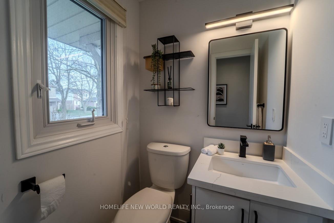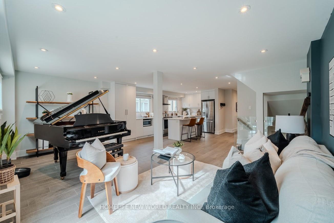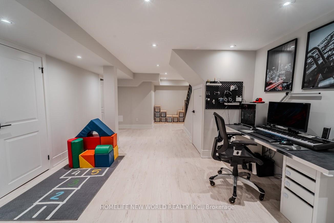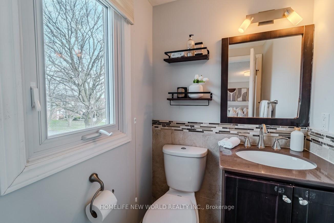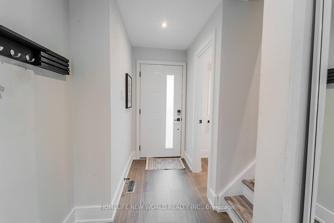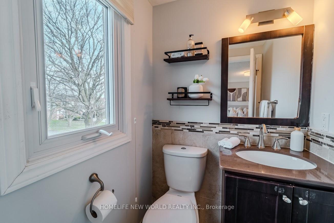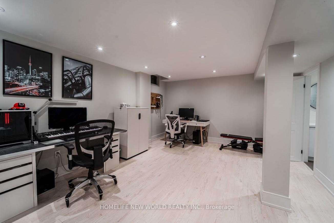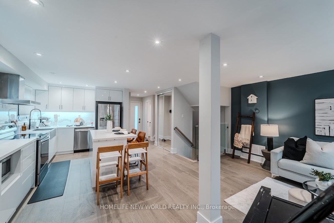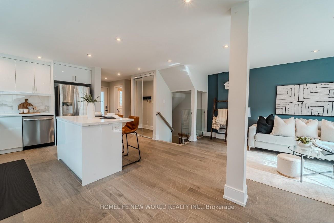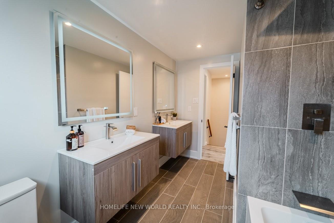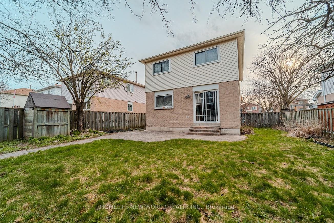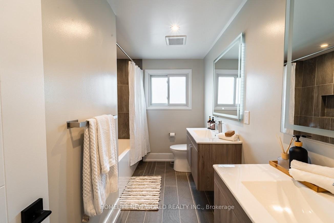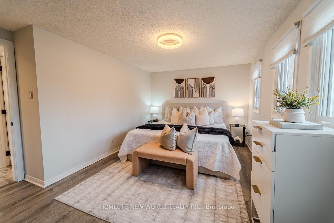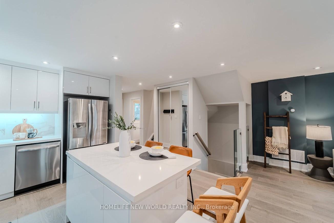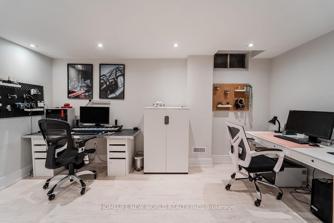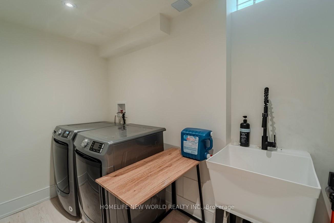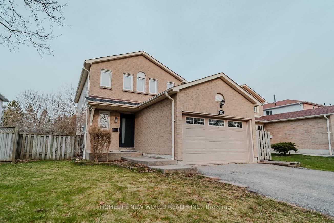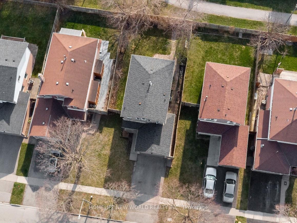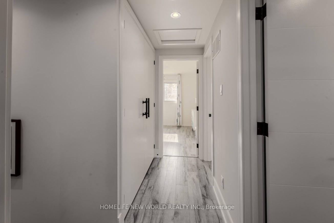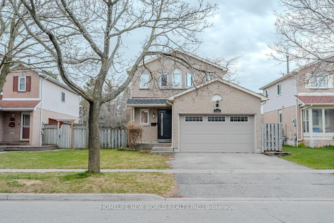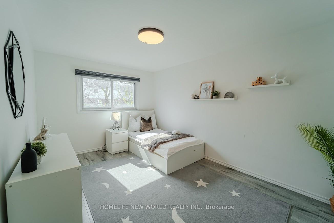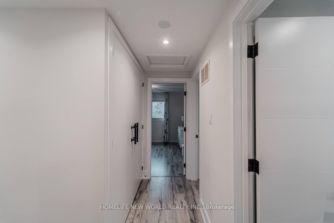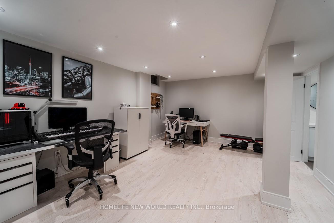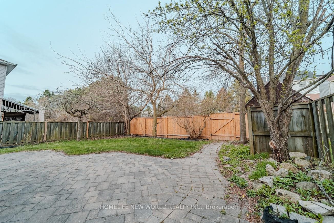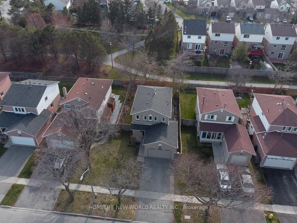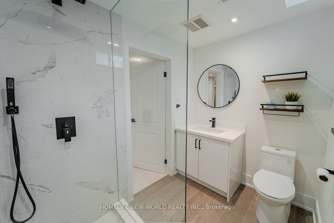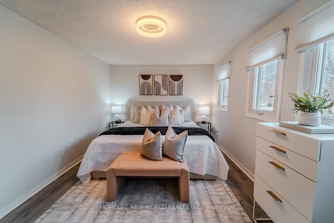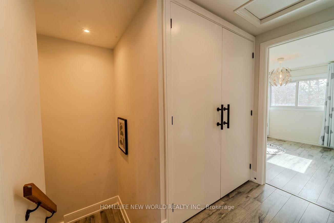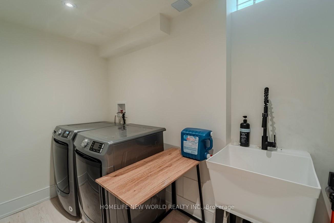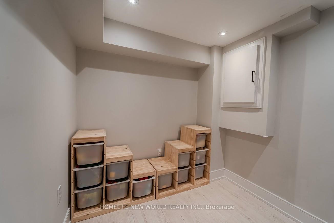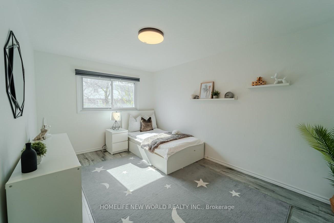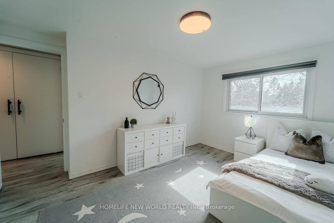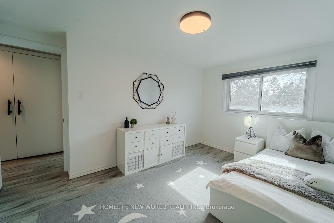$895,000
Available - For Sale
Listing ID: E12106440
212 Rands Road West , Ajax, L1S 3Y5, Durham
| Welcome to this updated 3-bedroom, 4-bathroom detached home in the highly desirable South Lakeside community of Ajax. Just a 15-minute walk to the Ajax Lakefront, this home offers the perfect blend of modern living and outdoor convenience. Situated on a premium lot backing onto a walking trail and nearby parks, its perfect for peaceful strolls and family outingsright from your backyard. Thoughtfully renovated in 2022 with close to $150,000 in upgrades, including: Durable wood-look tile flooring throughout the main floor living, dining, and kitchenideal for families and everyday durability, there is a gas line ready behind the stove; New roof (2023); New front entry door (2024); Updated second-floor bathroom and solid core door (2025).Featuring a functional layout, finished basement, and 1.5-car garage, this move-in-ready home is a great opportunity for first-time buyers or growing families looking to live in a welcoming, well-connected neighborhood. Close to amenities such as schools, public transit, shopping, and the lakefront. |
| Price | $895,000 |
| Taxes: | $5035.00 |
| Occupancy: | Owner |
| Address: | 212 Rands Road West , Ajax, L1S 3Y5, Durham |
| Directions/Cross Streets: | Westney Rd S /Finley |
| Rooms: | 6 |
| Rooms +: | 1 |
| Bedrooms: | 3 |
| Bedrooms +: | 0 |
| Family Room: | F |
| Basement: | Finished |
| Level/Floor | Room | Length(ft) | Width(ft) | Descriptions | |
| Room 1 | Main | Living Ro | 13.38 | 10.04 | |
| Room 2 | Main | Dining Ro | 9.58 | 9.71 | |
| Room 3 | Main | Kitchen | 10 | 8.89 | |
| Room 4 | Main | Breakfast | 6.95 | 8.89 | |
| Room 5 | Second | Primary B | 14.79 | 10.4 | |
| Room 6 | Second | Bedroom 2 | 13.74 | 9.45 | |
| Room 7 | Second | Bedroom 3 | 10.5 | 10.5 | |
| Room 8 | Basement | Recreatio | 18.73 | 15.71 |
| Washroom Type | No. of Pieces | Level |
| Washroom Type 1 | 2 | Main |
| Washroom Type 2 | 4 | Second |
| Washroom Type 3 | 2 | Second |
| Washroom Type 4 | 3 | Basement |
| Washroom Type 5 | 0 |
| Total Area: | 0.00 |
| Property Type: | Detached |
| Style: | 2-Storey |
| Exterior: | Aluminum Siding, Brick |
| Garage Type: | Attached |
| (Parking/)Drive: | Private Do |
| Drive Parking Spaces: | 2 |
| Park #1 | |
| Parking Type: | Private Do |
| Park #2 | |
| Parking Type: | Private Do |
| Pool: | None |
| Approximatly Square Footage: | 1100-1500 |
| Property Features: | Fenced Yard, Greenbelt/Conserva |
| CAC Included: | N |
| Water Included: | N |
| Cabel TV Included: | N |
| Common Elements Included: | N |
| Heat Included: | N |
| Parking Included: | N |
| Condo Tax Included: | N |
| Building Insurance Included: | N |
| Fireplace/Stove: | N |
| Heat Type: | Forced Air |
| Central Air Conditioning: | Central Air |
| Central Vac: | N |
| Laundry Level: | Syste |
| Ensuite Laundry: | F |
| Sewers: | Sewer |
$
%
Years
This calculator is for demonstration purposes only. Always consult a professional
financial advisor before making personal financial decisions.
| Although the information displayed is believed to be accurate, no warranties or representations are made of any kind. |
| HOMELIFE NEW WORLD REALTY INC. |
|
|

Farnaz Mahdi Zadeh
Sales Representative
Dir:
6473230311
Bus:
647-479-8477
| Book Showing | Email a Friend |
Jump To:
At a Glance:
| Type: | Freehold - Detached |
| Area: | Durham |
| Municipality: | Ajax |
| Neighbourhood: | South West |
| Style: | 2-Storey |
| Tax: | $5,035 |
| Beds: | 3 |
| Baths: | 4 |
| Fireplace: | N |
| Pool: | None |
Locatin Map:
Payment Calculator:

