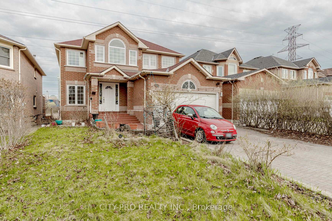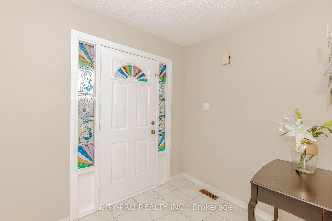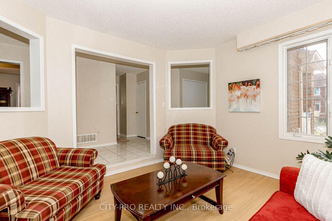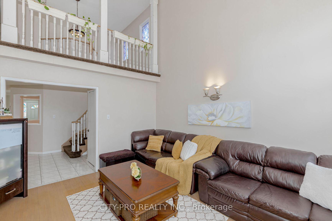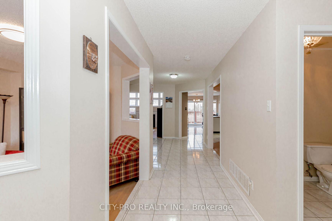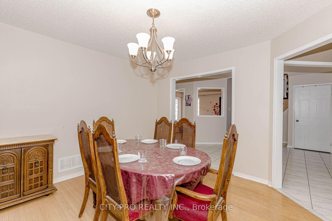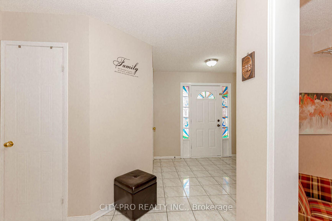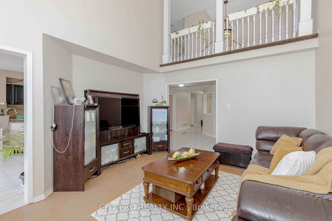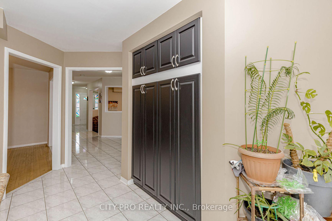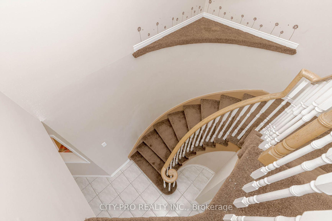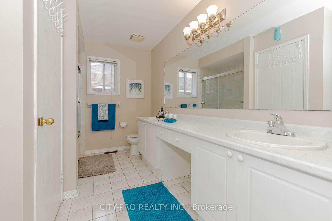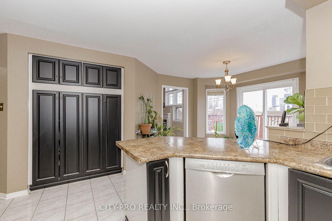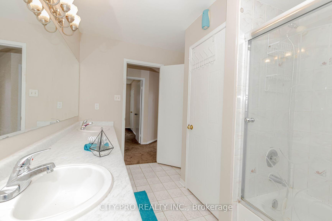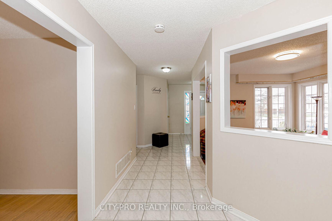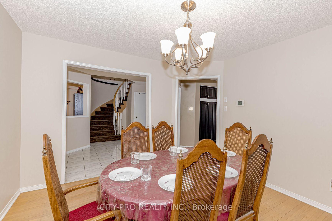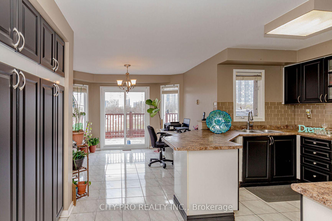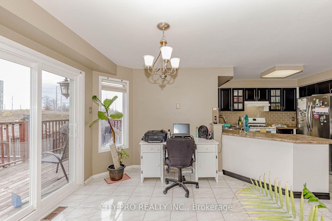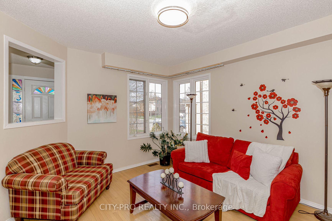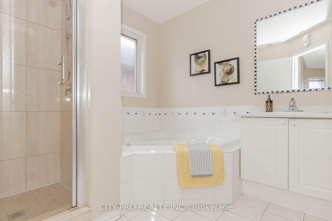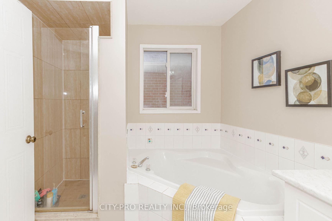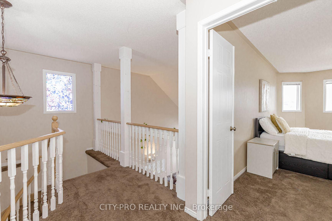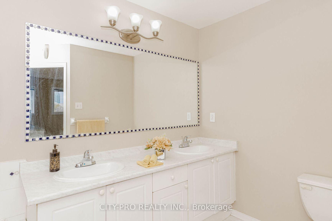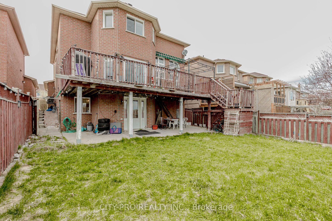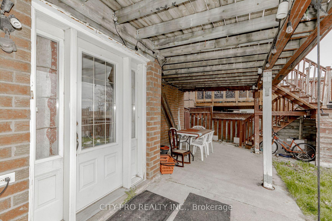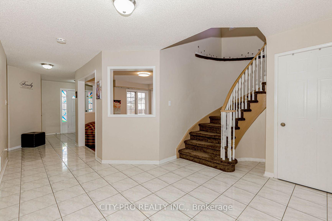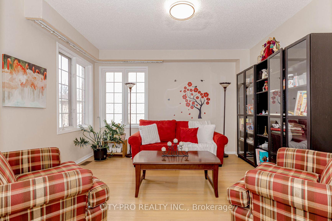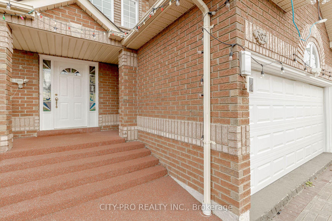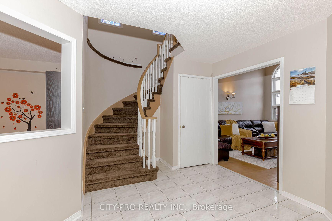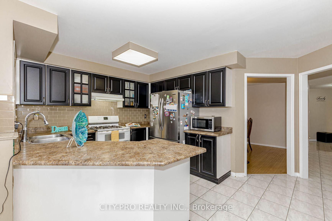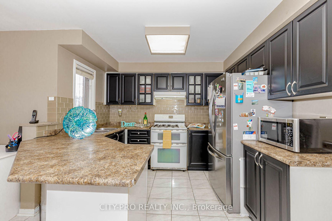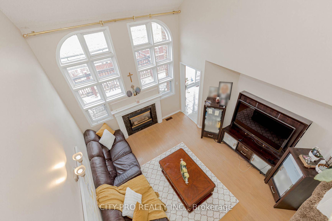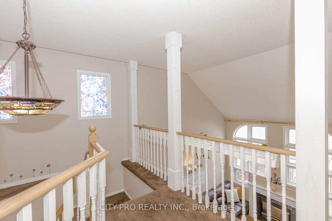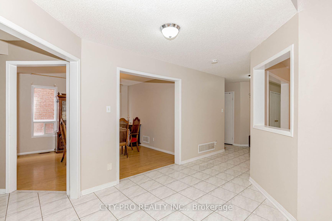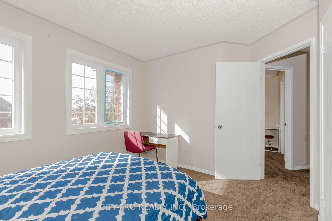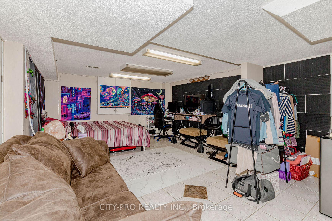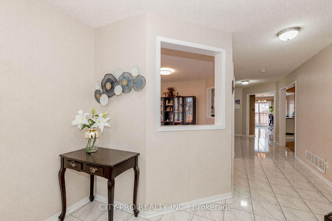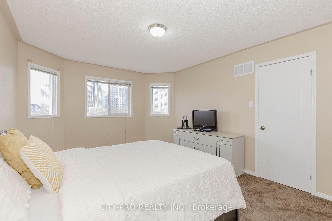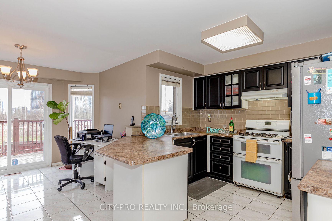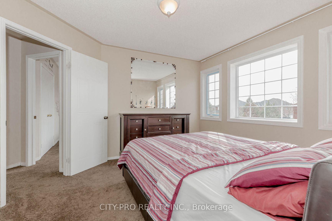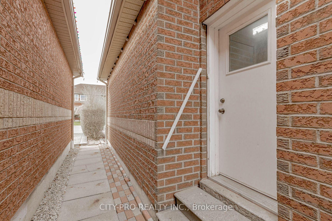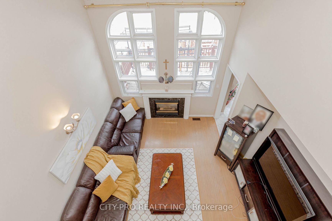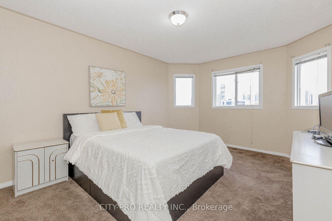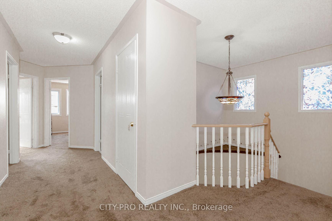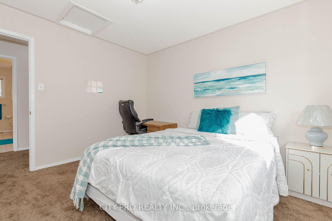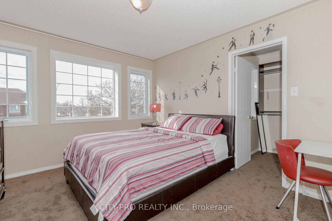$1,666,786
Available - For Sale
Listing ID: W12106581
382 Harrowsmith Driv , Mississauga, L5R 3V1, Peel
| Location! Location! Gorgeous Sun filled Home, Finished Walk Out Basement With 2 Separate Entrances For Income Potential, Walk To Sq One Mall. Hardwood Floors in the family, living & Dining rooms. Large Family Room With Cathedral Ceiling, Sunken Ceiling In the Formal Living Room, Formal Dining Room Can Be Used As an Office. Open Concept kitchen leads Out To Huge Deck, Backing Onto Open ravine Land. Main Floor Laundry. Interlocked Driveway, Parking For Up To 6 Cars. Minutes To Schools. Ample Parking For Visitors. |
| Price | $1,666,786 |
| Taxes: | $7696.26 |
| Occupancy: | Owner+T |
| Address: | 382 Harrowsmith Driv , Mississauga, L5R 3V1, Peel |
| Acreage: | < .50 |
| Directions/Cross Streets: | Mavis/Eglinton/Confederation |
| Rooms: | 8 |
| Rooms +: | 4 |
| Bedrooms: | 4 |
| Bedrooms +: | 2 |
| Family Room: | T |
| Basement: | Finished wit, Separate Ent |
| Level/Floor | Room | Length(ft) | Width(ft) | Descriptions | |
| Room 1 | Main | Family Ro | 14.76 | 13.12 | Hardwood Floor, Cathedral Ceiling(s), Fireplace |
| Room 2 | Main | Living Ro | 11.48 | 13.12 | Hardwood Floor, Sunken Room, Formal Rm |
| Room 3 | Main | Dining Ro | 11.48 | 11.48 | Hardwood Floor, Large Window, Formal Rm |
| Room 4 | Main | Kitchen | 9.84 | 12.3 | Ceramic Floor, Ceramic Backsplash, Open Concept |
| Room 5 | Main | Breakfast | 11.48 | 9.02 | Ceramic Floor, W/O To Deck, Overlooks Backyard |
| Room 6 | Second | Primary B | 18.04 | 12.3 | Broadloom, Walk-In Closet(s), 5 Pc Ensuite |
| Room 7 | Second | Bedroom 2 | 9.84 | 12.3 | Broadloom, Double Closet, Above Grade Window |
| Room 8 | Second | Bedroom 3 | 11.48 | 12.3 | Broadloom, Walk-In Closet(s), Above Grade Window |
| Room 9 | Second | Bedroom 4 | 10.66 | 13.12 | Broadloom, Closet, Above Grade Window |
| Room 10 | Basement | Bedroom 5 | 11.48 | 9.84 | Ceramic Floor, Closet, Above Grade Window |
| Room 11 | Basement | Bedroom | 9.84 | 9.84 | Ceramic Floor, Closet |
| Room 12 | Basement | Great Roo | 18.04 | 9.84 | Ceramic Floor, Open Concept |
| Washroom Type | No. of Pieces | Level |
| Washroom Type 1 | 5 | Upper |
| Washroom Type 2 | 4 | Upper |
| Washroom Type 3 | 2 | Main |
| Washroom Type 4 | 4 | Basement |
| Washroom Type 5 | 2 | Basement |
| Total Area: | 0.00 |
| Approximatly Age: | 16-30 |
| Property Type: | Detached |
| Style: | 2-Storey |
| Exterior: | Brick |
| Garage Type: | Attached |
| (Parking/)Drive: | Private |
| Drive Parking Spaces: | 4 |
| Park #1 | |
| Parking Type: | Private |
| Park #2 | |
| Parking Type: | Private |
| Pool: | None |
| Approximatly Age: | 16-30 |
| Approximatly Square Footage: | 2500-3000 |
| Property Features: | Arts Centre, Library |
| CAC Included: | N |
| Water Included: | N |
| Cabel TV Included: | N |
| Common Elements Included: | N |
| Heat Included: | N |
| Parking Included: | N |
| Condo Tax Included: | N |
| Building Insurance Included: | N |
| Fireplace/Stove: | Y |
| Heat Type: | Forced Air |
| Central Air Conditioning: | Central Air |
| Central Vac: | N |
| Laundry Level: | Syste |
| Ensuite Laundry: | F |
| Sewers: | Sewer |
$
%
Years
This calculator is for demonstration purposes only. Always consult a professional
financial advisor before making personal financial decisions.
| Although the information displayed is believed to be accurate, no warranties or representations are made of any kind. |
| CITY-PRO REALTY INC. |
|
|

Farnaz Mahdi Zadeh
Sales Representative
Dir:
6473230311
Bus:
647-479-8477
| Virtual Tour | Book Showing | Email a Friend |
Jump To:
At a Glance:
| Type: | Freehold - Detached |
| Area: | Peel |
| Municipality: | Mississauga |
| Neighbourhood: | Hurontario |
| Style: | 2-Storey |
| Approximate Age: | 16-30 |
| Tax: | $7,696.26 |
| Beds: | 4+2 |
| Baths: | 5 |
| Fireplace: | Y |
| Pool: | None |
Locatin Map:
Payment Calculator:

