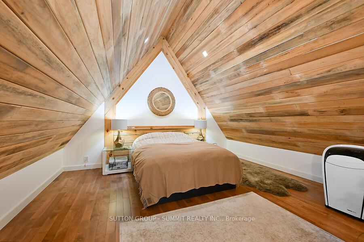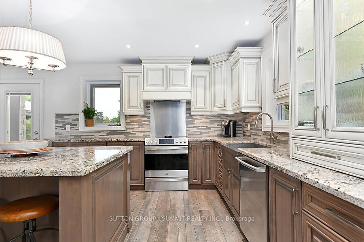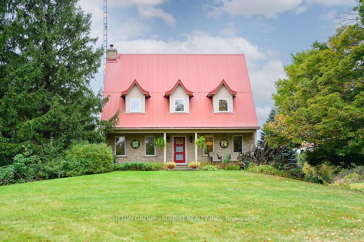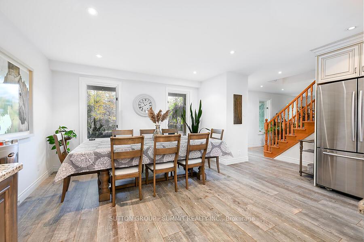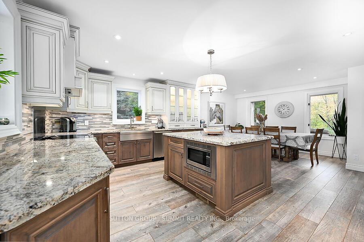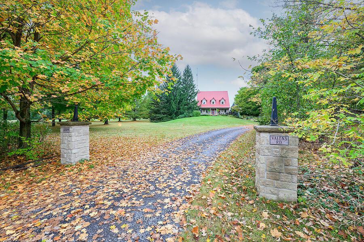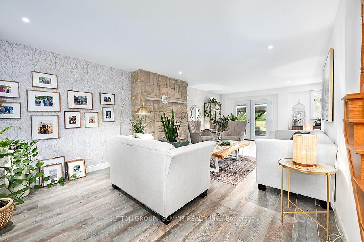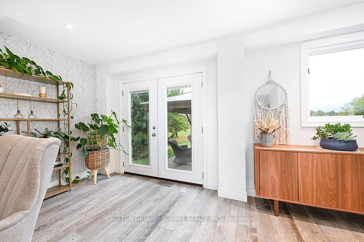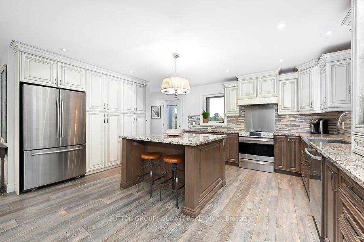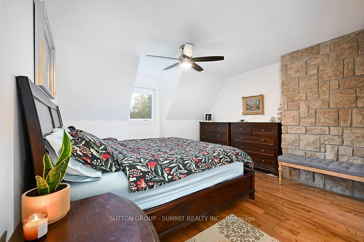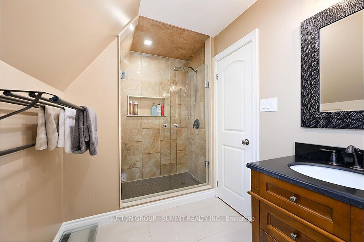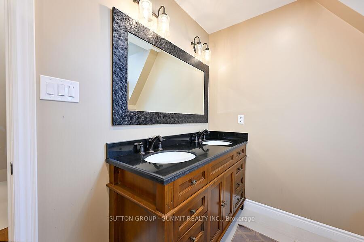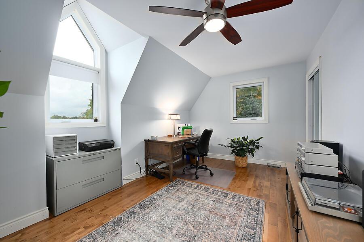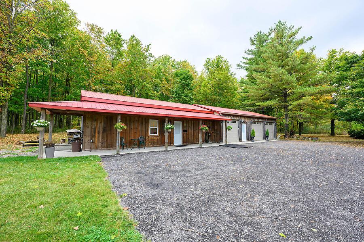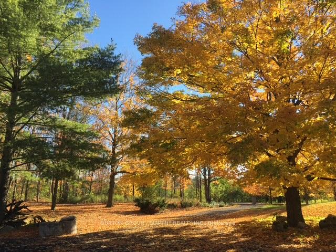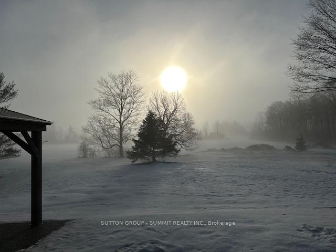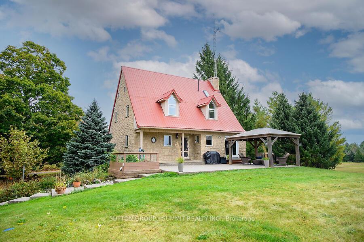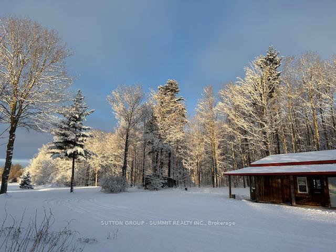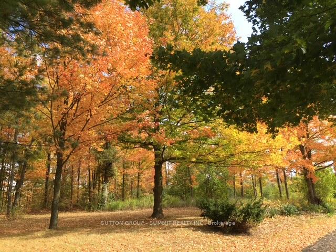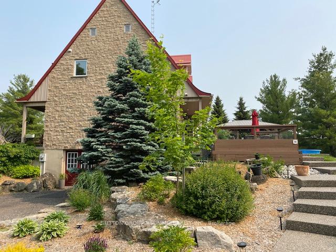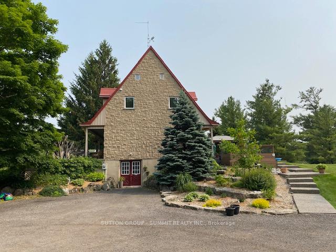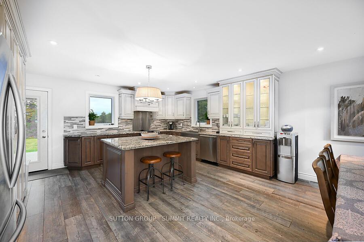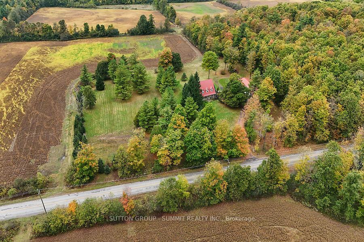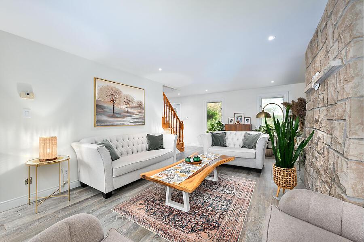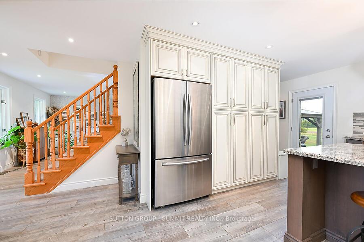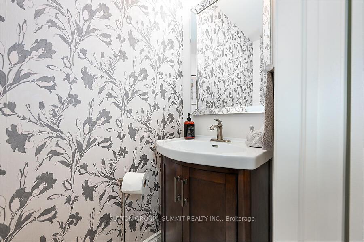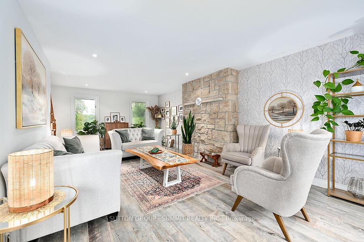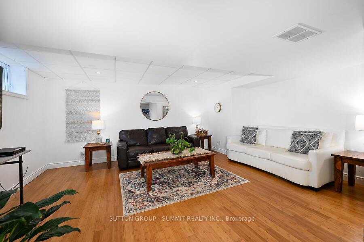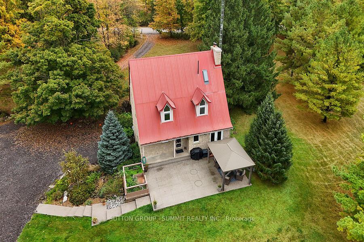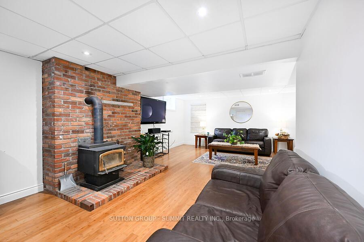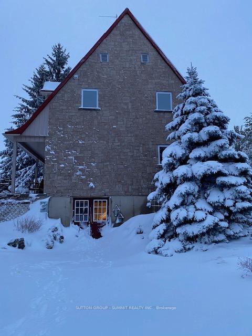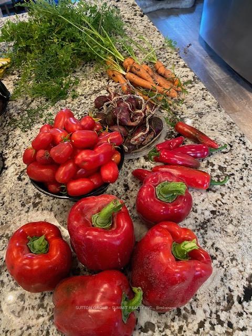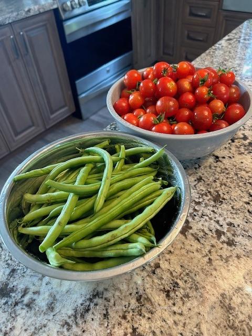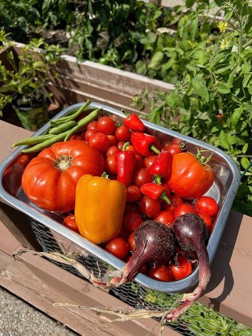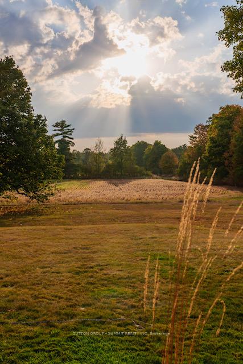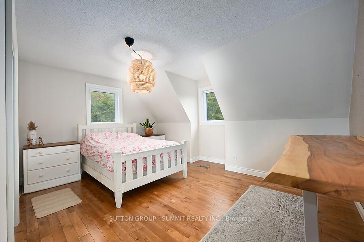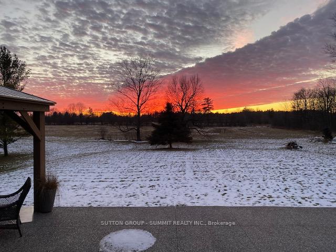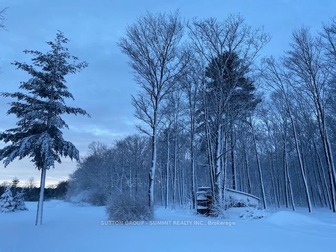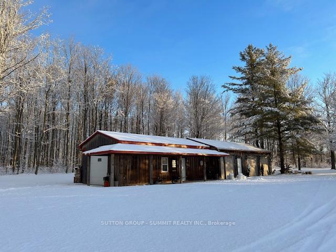$1,999,999
Available - For Sale
Listing ID: X12006263
1229 Valens Road , Hamilton, L0R 1X0, Hamilton
| Welcome to this Unique Stone House on 3 acre Lot, surrounded by forest and farm fields.Located 15 min to Waterdown, Cambridge & Ancaster. Enjoy the privacy of this property and the beautiful scenery & sunsets it offers. The gardens are loaded with perennials. The 20 x 36 ft exposed aggregate patio is perfect for entertaining, with an 11x15 ft Gazebo. This home has Geothermal heating/cooling. The oversized garage comes with a heated workshop (propane). The main floor offers a custom kitchen, granite counters, stainless steel appliances and farm house sink. Porcelain plank tiles are found on the entire main floor. The large living room has a walkout to the back patio. The upper level boasts gleaming hardwood floors. All bedrooms are generous in size and have new windows. The basement has a large rec room with wood stove and bamboo flooring. Walkout to the driveway is a bonus! Grow your own vegetables in the full sun backyard ! Hurry, this won't last! |
| Price | $1,999,999 |
| Taxes: | $6938.40 |
| Assessment Year: | 2024 |
| Occupancy: | Owner |
| Address: | 1229 Valens Road , Hamilton, L0R 1X0, Hamilton |
| Acreage: | 2-4.99 |
| Directions/Cross Streets: | Safari & Valens |
| Rooms: | 6 |
| Bedrooms: | 3 |
| Bedrooms +: | 1 |
| Family Room: | F |
| Basement: | Finished wit |
| Level/Floor | Room | Length(ft) | Width(ft) | Descriptions | |
| Room 1 | Main | Kitchen | 13.97 | 22.96 | |
| Room 2 | Main | Living Ro | 12.79 | 26.9 | |
| Room 3 | Main | Bathroom | 3.28 | 5.9 | |
| Room 4 | Second | Primary B | 11.38 | 14.69 | |
| Room 5 | Second | Bedroom 2 | 9.58 | 14.76 | |
| Room 6 | Second | Bedroom 3 | 13.12 | 14.76 | |
| Room 7 | Second | Bathroom | 7.48 | 11.68 | |
| Room 8 | Third | Bedroom 4 | 14.76 | 17.71 | |
| Room 9 | Third | Bathroom | 6.79 | 8.17 | |
| Room 10 | Basement | Recreatio | 10.17 | 12.99 |
| Washroom Type | No. of Pieces | Level |
| Washroom Type 1 | 2 | Ground |
| Washroom Type 2 | 4 | Second |
| Washroom Type 3 | 3 | Third |
| Washroom Type 4 | 0 | |
| Washroom Type 5 | 0 |
| Total Area: | 0.00 |
| Approximatly Age: | 31-50 |
| Property Type: | Detached |
| Style: | 2-Storey |
| Exterior: | Stone |
| Garage Type: | Detached |
| (Parking/)Drive: | Lane |
| Drive Parking Spaces: | 10 |
| Park #1 | |
| Parking Type: | Lane |
| Park #2 | |
| Parking Type: | Lane |
| Pool: | None |
| Other Structures: | Workshop |
| Approximatly Age: | 31-50 |
| Approximatly Square Footage: | 1500-2000 |
| Property Features: | Place Of Wor, Park |
| CAC Included: | N |
| Water Included: | N |
| Cabel TV Included: | N |
| Common Elements Included: | N |
| Heat Included: | N |
| Parking Included: | N |
| Condo Tax Included: | N |
| Building Insurance Included: | N |
| Fireplace/Stove: | Y |
| Heat Type: | Forced Air |
| Central Air Conditioning: | Other |
| Central Vac: | Y |
| Laundry Level: | Syste |
| Ensuite Laundry: | F |
| Elevator Lift: | False |
| Sewers: | Septic |
| Water: | Drilled W |
| Water Supply Types: | Drilled Well |
| Utilities-Hydro: | Y |
$
%
Years
This calculator is for demonstration purposes only. Always consult a professional
financial advisor before making personal financial decisions.
| Although the information displayed is believed to be accurate, no warranties or representations are made of any kind. |
| SUTTON GROUP - SUMMIT REALTY INC. |
|
|

Farnaz Mahdi Zadeh
Sales Representative
Dir:
6473230311
Bus:
647-479-8477
| Virtual Tour | Book Showing | Email a Friend |
Jump To:
At a Glance:
| Type: | Freehold - Detached |
| Area: | Hamilton |
| Municipality: | Hamilton |
| Neighbourhood: | Rural Flamborough |
| Style: | 2-Storey |
| Approximate Age: | 31-50 |
| Tax: | $6,938.4 |
| Beds: | 3+1 |
| Baths: | 3 |
| Fireplace: | Y |
| Pool: | None |
Locatin Map:
Payment Calculator:

