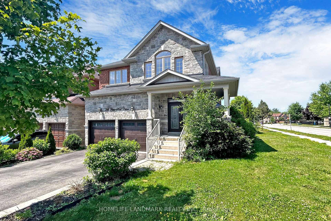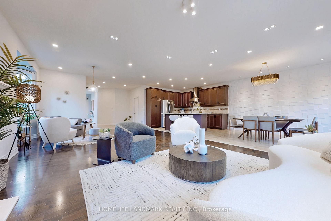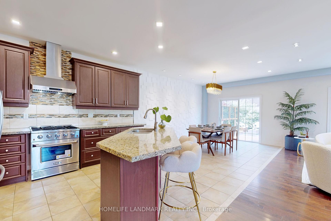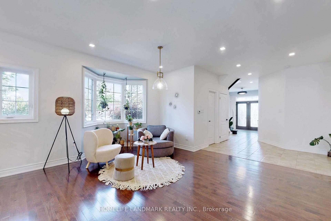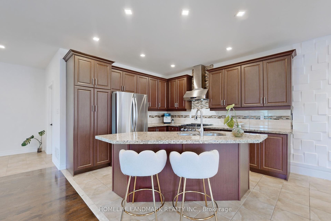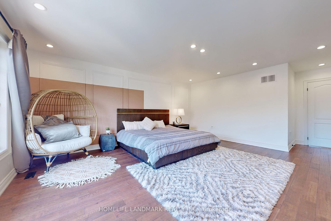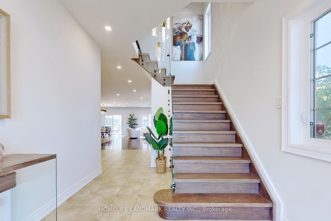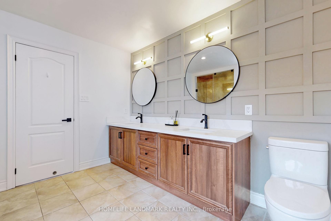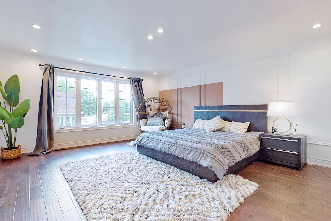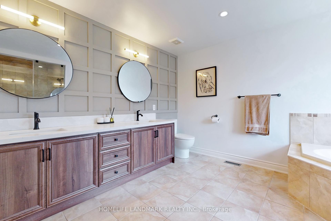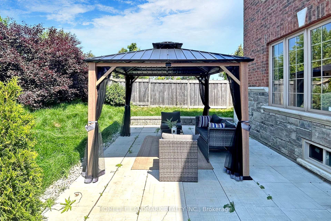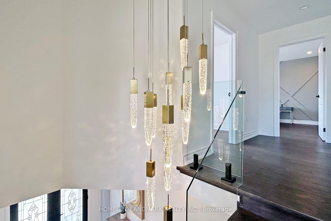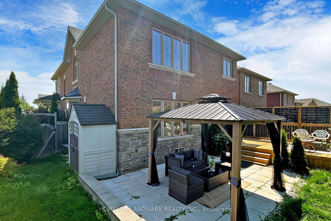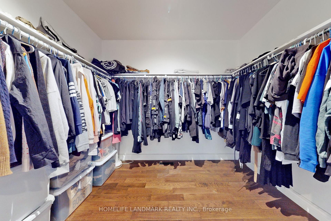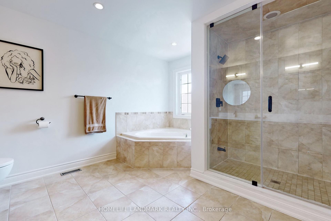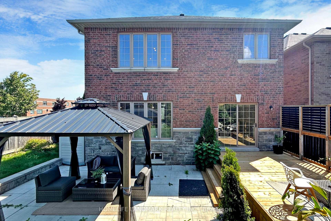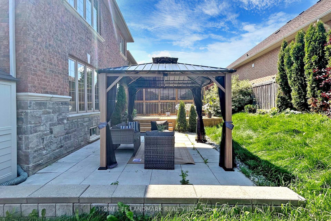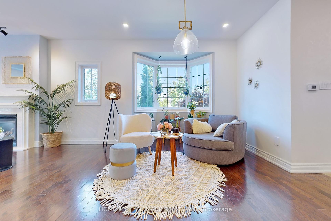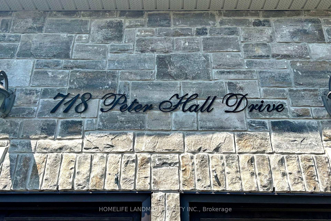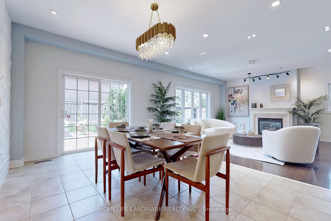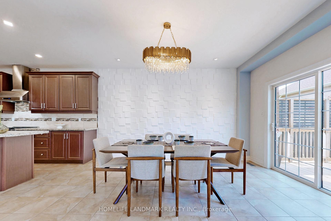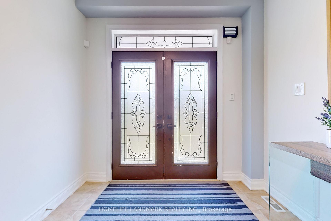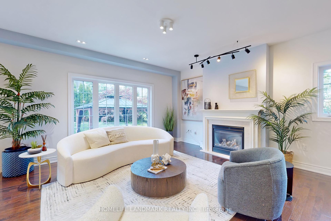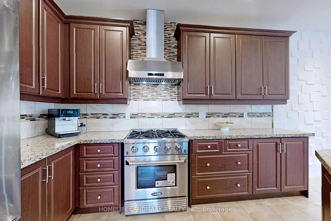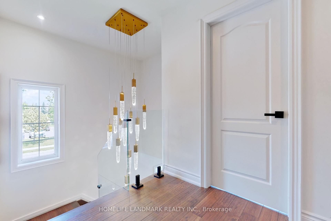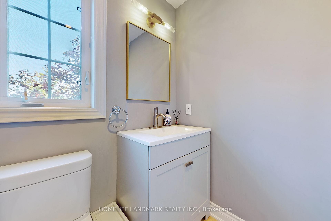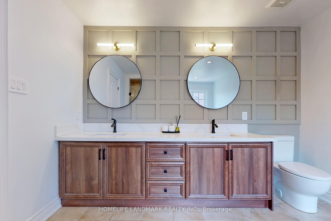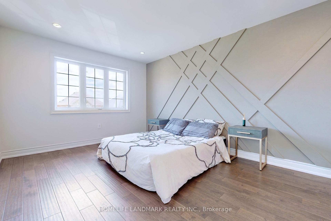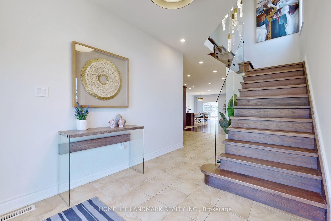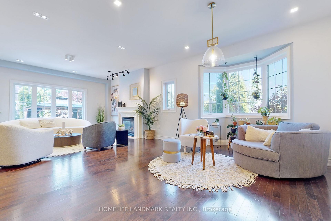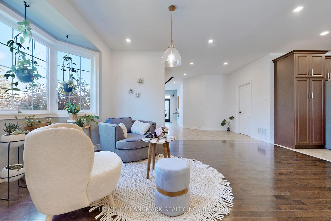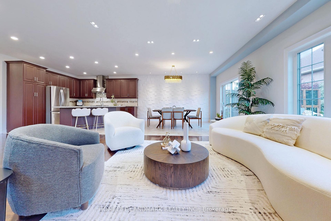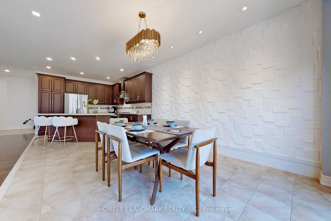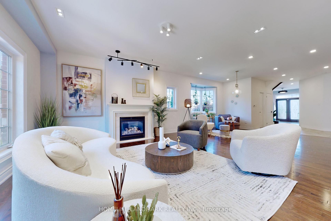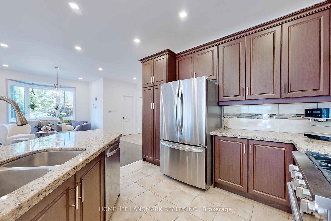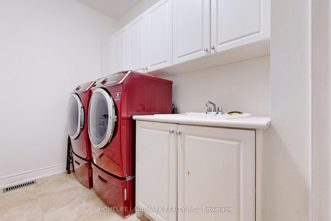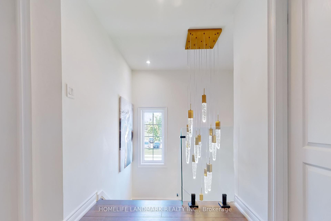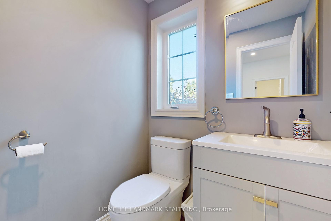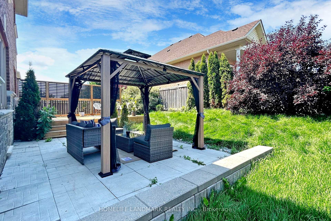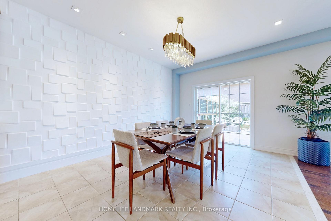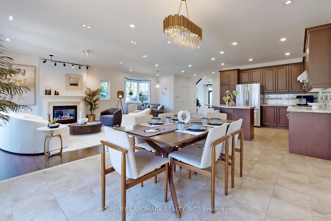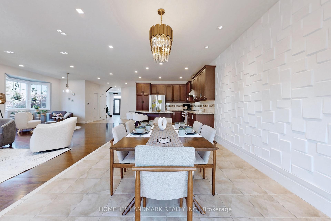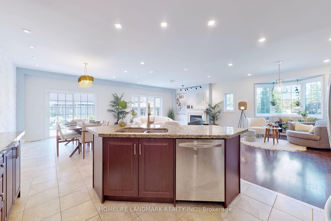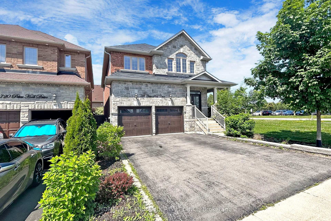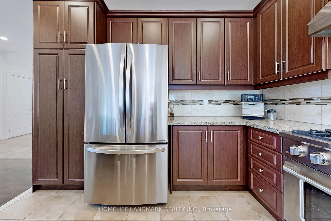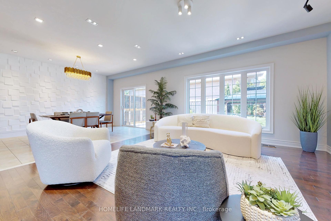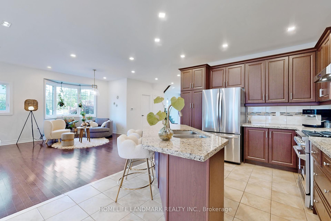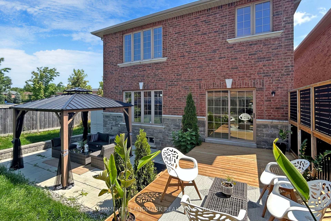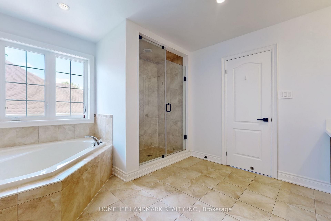$1,529,000
Available - For Sale
Listing ID: N12057556
718 Peter Hall Driv , Newmarket, L3X 2T1, York
| New Renovated Trendy Designed Home offers Almost 3000 Sq. of space Above Grade in a Family-Friendly Neighbourhood, Steps To Schools,Parks & Yonge Street Amenities.4 bedrooms 4 bathrooms. All wood fooring, Glass stair railing, Modern light fxtures, 9 ft Smooth Ceilings withpot lights throughout! Open concept layout, eat-in kitchen with Granite Counters & Large Centre Island, Bright Spacious Family Room W/GasFireplace, Stylish dining area W/O To Newly Landscaped Backyard, Deck with privacy fence, New gazebo and shed. Spacious Master BedroomSuite W/Huge W/I Closet & 5-Pc Ensuite Bath. The second bedroom with 4 pcs ensuite had been created for your family. Potential basemententrance from the side. The unspoiled basement offers endless possibilities. Great family residential property. A Must See. |
| Price | $1,529,000 |
| Taxes: | $7058.00 |
| Occupancy: | Owner |
| Address: | 718 Peter Hall Driv , Newmarket, L3X 2T1, York |
| Directions/Cross Streets: | Yonge and Mulock |
| Rooms: | 8 |
| Bedrooms: | 4 |
| Bedrooms +: | 0 |
| Family Room: | T |
| Basement: | Full |
| Level/Floor | Room | Length(ft) | Width(ft) | Descriptions | |
| Room 1 | Main | Living Ro | 12.53 | 10.92 | Hardwood Floor, Picture Window, Pot Lights |
| Room 2 | Main | Dining Ro | 15.22 | 10.5 | W/O To Deck, Open Concept, Pot Lights |
| Room 3 | Main | Kitchen | 15.58 | 15.42 | Modern Kitchen, Granite Counters, Centre Island |
| Room 4 | Main | Family Ro | 14.5 | 10.89 | Hardwood Floor, Fireplace, Pot Lights |
| Room 5 | Second | Primary B | 17.91 | 15.65 | Hardwood Floor, Walk-In Closet(s), 5 Pc Ensuite |
| Room 6 | Second | Bedroom 2 | 15.84 | 10.86 | Hardwood Floor, Large Closet, 3 Pc Ensuite |
| Room 7 | Second | Bedroom 3 | 15.32 | 13.35 | Hardwood Floor, Double Closet, Cathedral Ceiling(s) |
| Room 8 | Second | Bedroom 4 | 12.1 | 10.92 | Hardwood Floor, Large Closet, Pot Lights |
| Washroom Type | No. of Pieces | Level |
| Washroom Type 1 | 2 | Main |
| Washroom Type 2 | 3 | Second |
| Washroom Type 3 | 5 | Second |
| Washroom Type 4 | 5 | Second |
| Washroom Type 5 | 0 |
| Total Area: | 0.00 |
| Approximatly Age: | 6-15 |
| Property Type: | Detached |
| Style: | 2-Storey |
| Exterior: | Brick, Stone |
| Garage Type: | Built-In |
| (Parking/)Drive: | Private Do |
| Drive Parking Spaces: | 4 |
| Park #1 | |
| Parking Type: | Private Do |
| Park #2 | |
| Parking Type: | Private Do |
| Pool: | None |
| Approximatly Age: | 6-15 |
| Approximatly Square Footage: | 2500-3000 |
| CAC Included: | N |
| Water Included: | N |
| Cabel TV Included: | N |
| Common Elements Included: | N |
| Heat Included: | N |
| Parking Included: | N |
| Condo Tax Included: | N |
| Building Insurance Included: | N |
| Fireplace/Stove: | Y |
| Heat Type: | Forced Air |
| Central Air Conditioning: | Central Air |
| Central Vac: | N |
| Laundry Level: | Syste |
| Ensuite Laundry: | F |
| Sewers: | Sewer |
$
%
Years
This calculator is for demonstration purposes only. Always consult a professional
financial advisor before making personal financial decisions.
| Although the information displayed is believed to be accurate, no warranties or representations are made of any kind. |
| HOMELIFE LANDMARK REALTY INC. |
|
|

Farnaz Mahdi Zadeh
Sales Representative
Dir:
6473230311
Bus:
647-479-8477
| Book Showing | Email a Friend |
Jump To:
At a Glance:
| Type: | Freehold - Detached |
| Area: | York |
| Municipality: | Newmarket |
| Neighbourhood: | Summerhill Estates |
| Style: | 2-Storey |
| Approximate Age: | 6-15 |
| Tax: | $7,058 |
| Beds: | 4 |
| Baths: | 4 |
| Fireplace: | Y |
| Pool: | None |
Locatin Map:
Payment Calculator:

