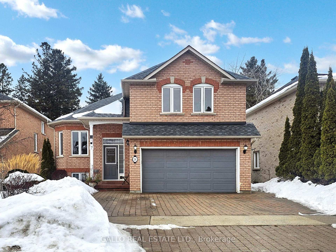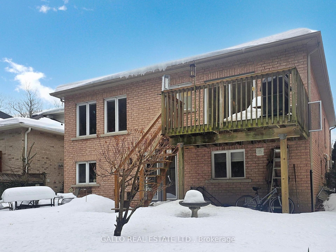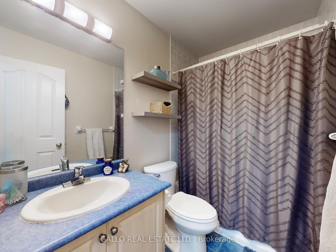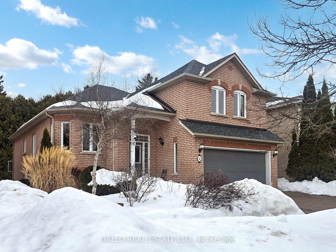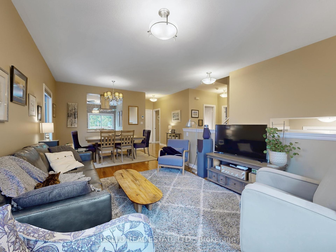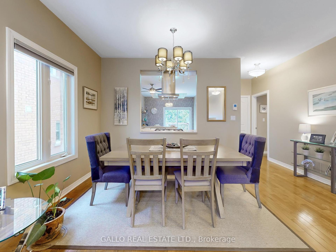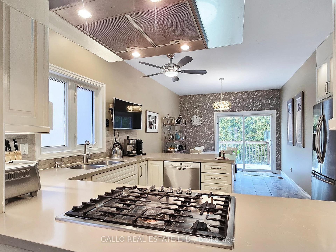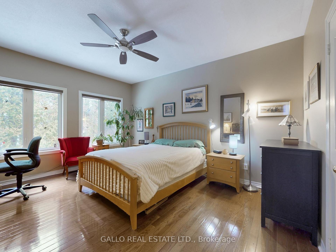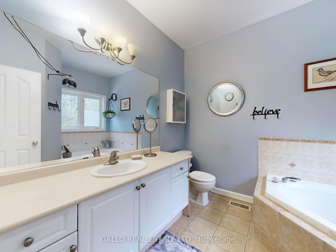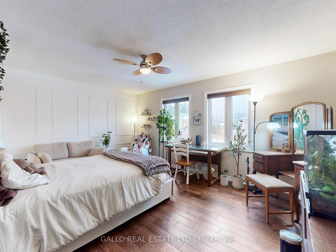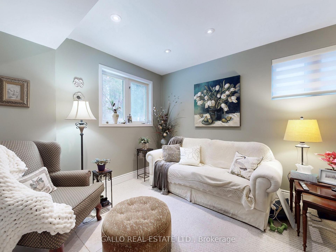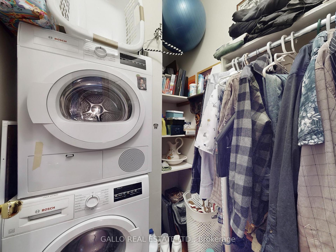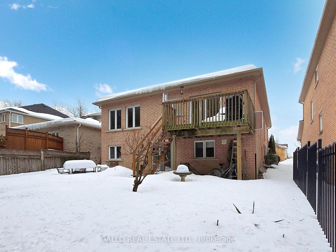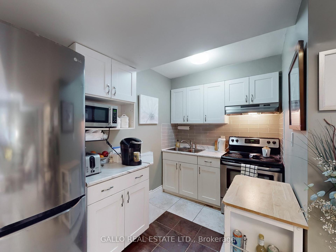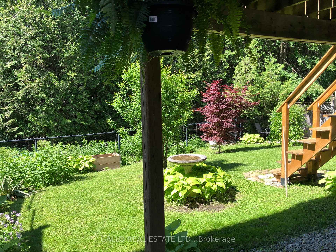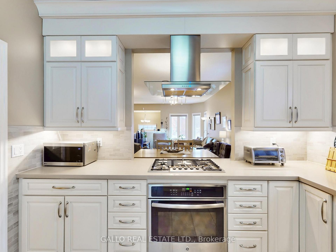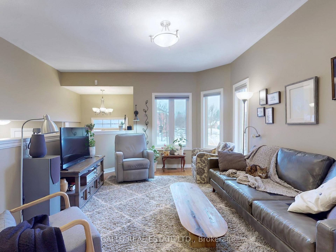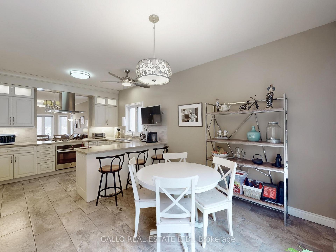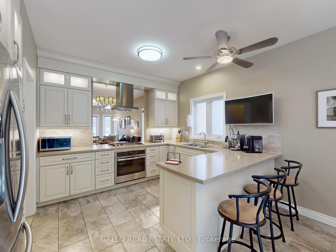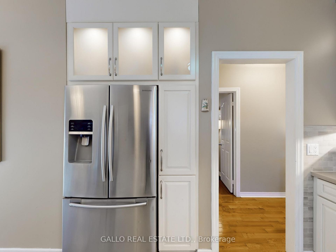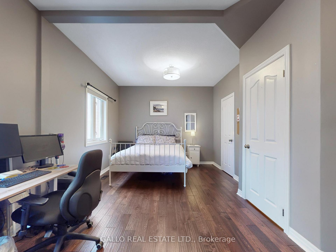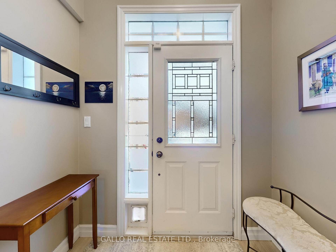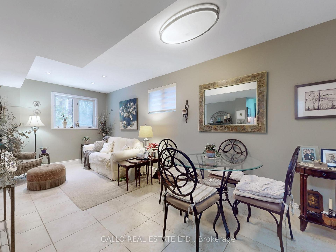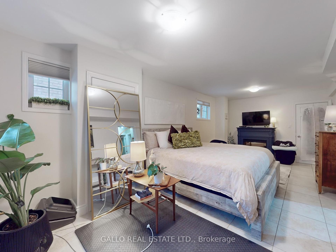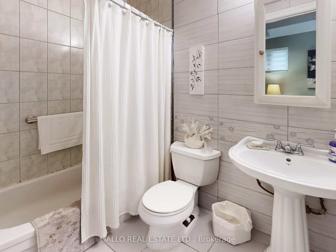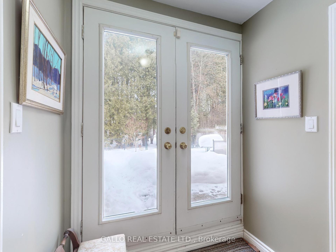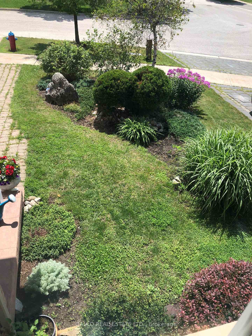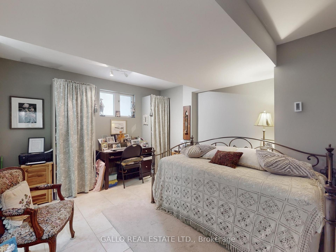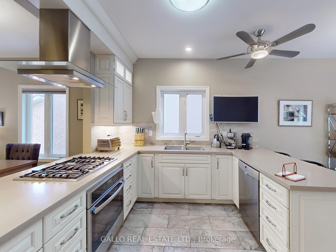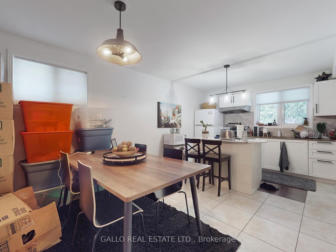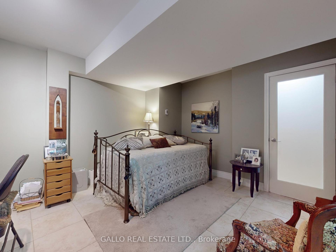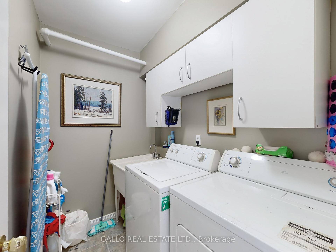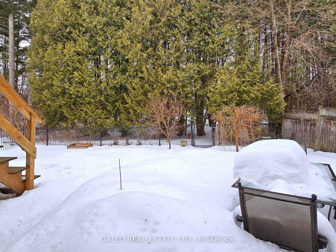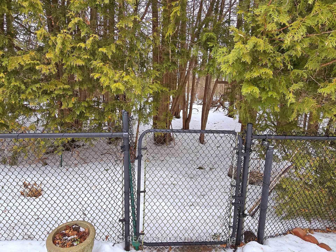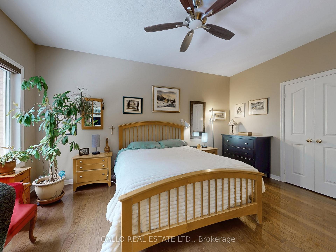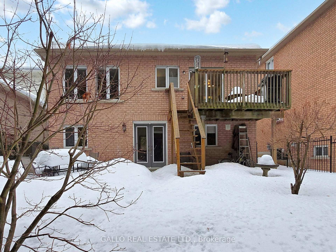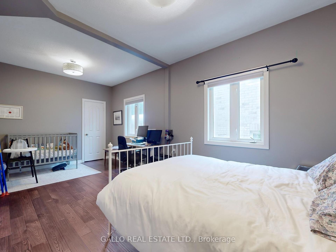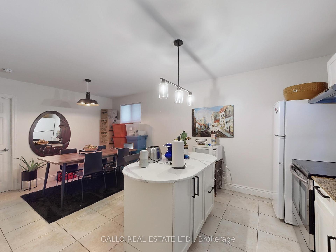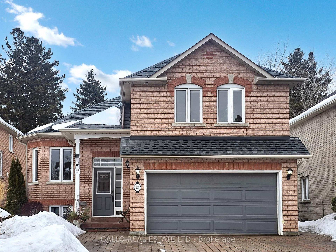$1,888,000
Available - For Sale
Listing ID: N12005361
28 Headwater Cres , Richmond Hill, L4E 4G1, Ontario
| This beautifully designed bungaloft is situated on a quiet cul-de-sac, offering ultimate privacy and awesome views of the ravine, trees. Open-concept layout featuring 9 ft ceilings , this home is bright, spacious, and perfect for modern living. Hardwood floors flow throughout the main living areas, complementing the recently renovated kitchen with caesar stone counters and S/S appliances & W/O to deck. With a total of 3+2 bedrooms and 5 bathrooms, this home provides ample space for families or multi-generational living. The finished walkout basement, patio , complete with two separate apartments, is ideal for in-laws, guests, or rental income. Enjoy year-round comfort with heated basement floors. A rare opportunity to own a home in a prime location. Short walk to Lake Wilcox- Close to all amenities-Don't miss out to schedule your showing today. |
| Price | $1,888,000 |
| Taxes: | $7052.00 |
| Assessment Year: | 2024 |
| Address: | 28 Headwater Cres , Richmond Hill, L4E 4G1, Ontario |
| Lot Size: | 44.75 x 114.00 (Feet) |
| Acreage: | Not Appl |
| Directions/Cross Streets: | Yonge/Sunset Beach |
| Rooms: | 7 |
| Rooms +: | 6 |
| Bedrooms: | 3 |
| Bedrooms +: | 2 |
| Kitchens: | 1 |
| Kitchens +: | 2 |
| Family Room: | N |
| Basement: | Apartment, Fin W/O |
| Level/Floor | Room | Length(ft) | Width(ft) | Descriptions | |
| Room 1 | Main | Living | 12.92 | 10.99 | Hardwood Floor, Bow Window |
| Room 2 | Main | Dining | 15.42 | 10.17 | Hardwood Floor, Combined W/Living |
| Room 3 | Main | Kitchen | 13.15 | 10 | Renovated, Stainless Steel Appl, Pass Through |
| Room 4 | Main | Breakfast | 10.92 | 9.84 | Combined W/Kitchen, W/O To Deck, O/Looks Ravine |
| Room 5 | Main | Br | 16.24 | 16.27 | 4 Pc Ensuite, W/I Closet, O/Looks Backyard |
| Room 6 | Main | Br | 19.84 | 10.76 | Hardwood Floor, Closet |
| Room 7 | Upper | Br | 18.37 | 15.09 | 4 Pc Ensuite, W/I Closet |
| Room 8 | Bsmt | Br | 13.25 | 11.32 | Above Grade Window, Tile Floor |
| Room 9 | Bsmt | Kitchen | 15.32 | 7.58 | Above Grade Window, Combined W/Kitchen |
| Room 10 | Bsmt | Living | 12.17 | 12.76 | Above Grade Window, Combined W/Dining, W/O To Patio |
| Room 11 | Bsmt | Br | 10.82 | 24.4 | Above Grade Window, Tile Floor |
| Room 12 | Bsmt | Kitchen | 13.15 | 7.9 | Combined W/Living, W/O To Patio, Above Grade Window |
| Washroom Type | No. of Pieces | Level |
| Washroom Type 1 | 4 | Main |
| Washroom Type 2 | 4 | Main |
| Washroom Type 3 | 4 | Upper |
| Washroom Type 4 | 4 | Bsmt |
| Washroom Type 5 | 4 | Bsmt |
| Property Type: | Detached |
| Style: | Bungaloft |
| Exterior: | Brick |
| Garage Type: | Attached |
| Drive Parking Spaces: | 3 |
| Pool: | None |
| Property Features: | Cul De Sac, Grnbelt/Conserv |
| Fireplace/Stove: | N |
| Heat Source: | Gas |
| Heat Type: | Forced Air |
| Central Air Conditioning: | Central Air |
| Central Vac: | Y |
| Laundry Level: | Main |
| Sewers: | Sewers |
| Water: | Municipal |
| Utilities-Cable: | A |
| Utilities-Hydro: | Y |
| Utilities-Gas: | Y |
| Utilities-Telephone: | A |
$
%
Years
This calculator is for demonstration purposes only. Always consult a professional
financial advisor before making personal financial decisions.
| Although the information displayed is believed to be accurate, no warranties or representations are made of any kind. |
| GALLO REAL ESTATE LTD. |
|
|

Farnaz Mahdi Zadeh
Sales Representative
Dir:
6473230311
Bus:
647-479-8477
| Virtual Tour | Book Showing | Email a Friend |
Jump To:
At a Glance:
| Type: | Freehold - Detached |
| Area: | York |
| Municipality: | Richmond Hill |
| Neighbourhood: | Oak Ridges Lake Wilcox |
| Style: | Bungaloft |
| Lot Size: | 44.75 x 114.00(Feet) |
| Tax: | $7,052 |
| Beds: | 3+2 |
| Baths: | 5 |
| Fireplace: | N |
| Pool: | None |
Locatin Map:
Payment Calculator:

